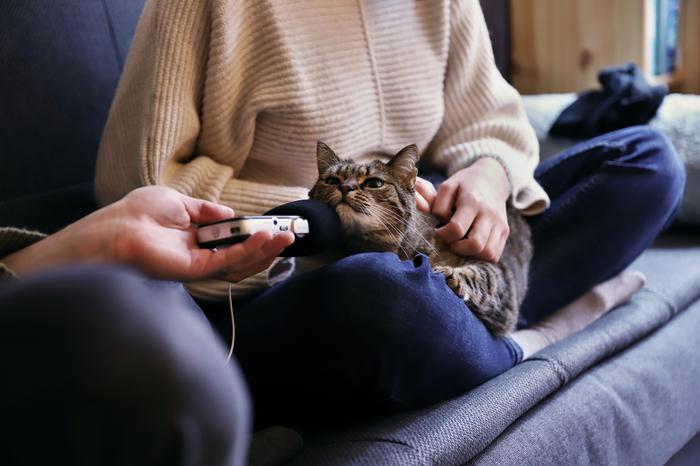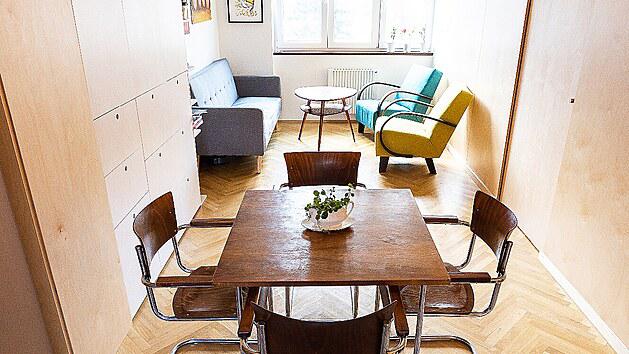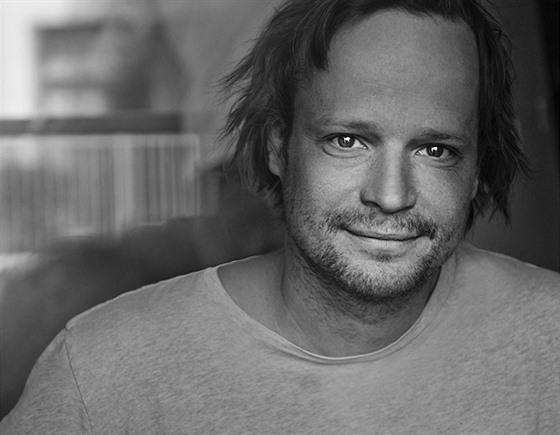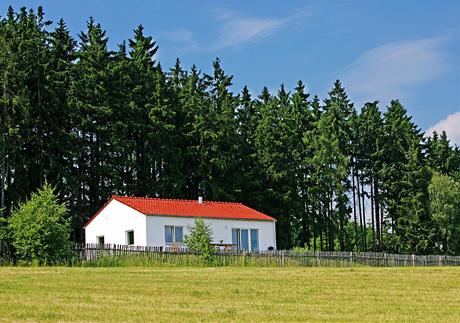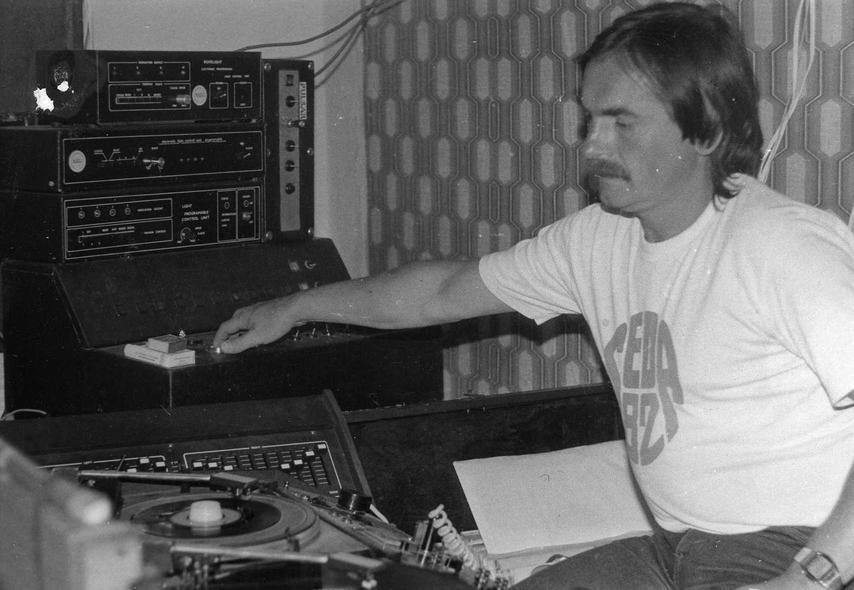
What about a children's room for three siblings, which does not even fit bunk beds
So far, the room has only a bed with a second pull-out bed made of solid pine wood, two chests of drawers, a shelf and a children's table with two chairs.
"I would like to keep the pull-out bed and solve only sleeping for one child. We need as much storage space as possible and to get a place to play and study," explains reader Roman from Martin, Slovakia.
The apartment is small, so for now the children have to share a room before they can get a bigger apartment. So it is a solution for a limited time, but not just for a few months.
The pine bed has a second pull-out bed.
Current status
"With the demand for as much storage and play space as possible, the most basic problem needs to be solved, which is another bed for the older brother. The assignment seems intractable at first glance. The dimensions of the room do not allow any other solution than to place another bed at a height. But the room is only 239 cm high, so using a normal bunk bed is not possible," points out architect Hynek Maňák from the Maniac interior studio. Nevertheless, he prepared two possible solutions.
"In addition, bunk beds have the disadvantage of sleeping at a height where the air is warmer, but also of poorer accessibility and service of the bed when changing the bed or servicing the sick," adds the disadvantages of the often popular bunk bed.
Variant 1
The design in the first variant envisages turning the existing bed with a pull-out bed on the wall to the left of the door. The architect designed the new bed as a bunk bed perched on top of cabinets. The height of the lying surface is approximately 125 cm high, which provides comfortable handling of the bed. The bed can have a mattress measuring 90 x 200 cm. There is about 114 cm of free space above the bed, which is sufficient space.
"The bed is accessible by steps made of furniture. For greater safety, it is possible to supplement the steps with railings on the perimeter wall. But the bunk bed must be equipped with a strong and safe railing," points out architect Maňák.
Variant 1
The cupboards under the bunk are open shelving with a depth of approximately 60 cm. Cabinets creating stairs can be closed doors and combined with open "stair" steps.

The wall behind the bunk bed as well as the existing bed could be fitted with paneling to reduce soiling of the wall. When using the so-called magnetic paint, it can also serve as a bulletin board or drawing board.
Magnetic paint can also be ordered online. You can paint it over with water-based classic paint or use it under wallpaper. Comes pre-mixed with water-soluble acrylic latex, lead-free. It does not contain magnetic, but only steel particles that attract magnets.
Photo galleryView photo gallery |
Bunk bed (bed 2) overlaps the area of existing beds (bed 1A, 1B) only in a small part. When sleeping with your head next to the door, this cover will not be a problem. However, it would be more advantageous to sleep with your feet near the door, but only practice can show whether covering with a bunk bed would not be a problem in this position.
There is a shelf in the corner of the room, which helps the construction of the bunk bed. Only its upper part above the side of the existing bed is accessible. The furniture on the wall to the right of the door can remain.
The space in front of the open bookcase should be left free so that children have an area to play on the floor. It is also necessary to have free access to the window and to the beds at night.
There is a magnetic coating under the picture wallpaper, so a small magnet is enough to attach the photo
For night trips to the toilet, it is advisable to equip the room with a night positional light, i.e. lamps with a low intensity, which provide an overview of the space and yet do not "drowse" the sleeper too much. This light must not be blue.
When it comes to a desk for a schoolboy, you can either "sacrifice" the cabinet in the corner by the window, or place it completely outside the children's room, for example in the living room connected to the kitchen. Taking into account the age of the sisters, who would rather disturb the little brother during school preparation, it would not be so out of the question.
Variant 2
The second variant further develops the possibilities of adding cabinets to increase the storage capacity. "Above the existing bed, additional closed cabinets have been added above the open shelves, where, however, only parents or a seven-year-old schoolboy standing on the bed could store things due to the height. Because parents wish to get enough storage space, this is one of the options," says architect Maňák.
Open shelves are added under the ceiling above the bed (2). The corner shelf is lower than in variant 1. As for the work table, the same applies as in the previous variant.
The colors on the designs are only illustrative. The new furniture could follow the colors of the existing furniture. This also applies to materials: the bunk bed can be made of solid wood like the existing beds, new cabinets made of white LTD or lacquered MDF. Alternatively, the cabinets above the bed (1) can be purchased in girls' colors, while above the bed (2) "boy" colors will be suitable. Of course, it is possible to choose a different color scheme for reviving the new furniture.
Why does blue light bother youResearch has confirmed that blue light stimulates activity because it promotes the release of serotonin. On the contrary, it inhibits melatonin, which induces sleep, so there may be a problem with it. |
The yellow painting of the room can remain. In the future, it is of course advisable to separate boys and girls into separate rooms. Everything will depend on the possibilities and decisions of the family.
Of course, it can be legitimately argued that this room does not meet the prescribed dimensions for three people. But the reality of life is often very far from regulations and standards. The parents are dealing with the situation, but for now they have to make do with what they have.
Advice for readersDo you need to change the layout of your apartment or house? Send the necessary documents to the e-mail addressbydleni@idnes.cz: • a well-focused floor plan of the original condition • photos of the current condition • a description of the requirements (how many people will live in the apartment or house, requirements for the equipment of the bathroom, kitchen, occasional sleep, workplace, etc.) In the subject of the message, write: Disposition |
Design authorIng.arch. Hynek Maňák* 1963 in Kyjov, graduate of the Faculty of Architecture BUT Brno, foreign studies - GC of Business Administration, Swinburne University of Technology, Melbourne. He worked as a furniture designer at UP závodé Rousínov and then at the Furniture Research and Development Institute in Brno. In 1990, he founded his own Atelier M&M (together with architect Z. Maňáková). In 1998, he founded the Maniac interior studio with engineer Radek Jánský. He lectures at the Institute of Furniture, Design and Housing, Mendel Brno. |

