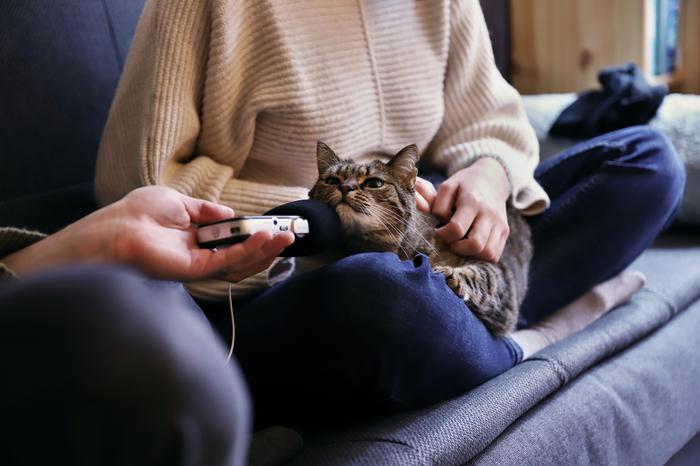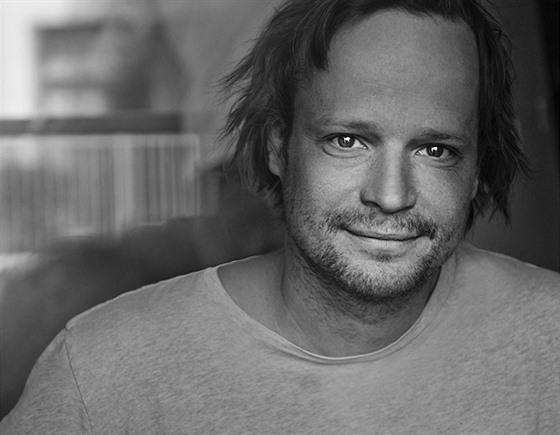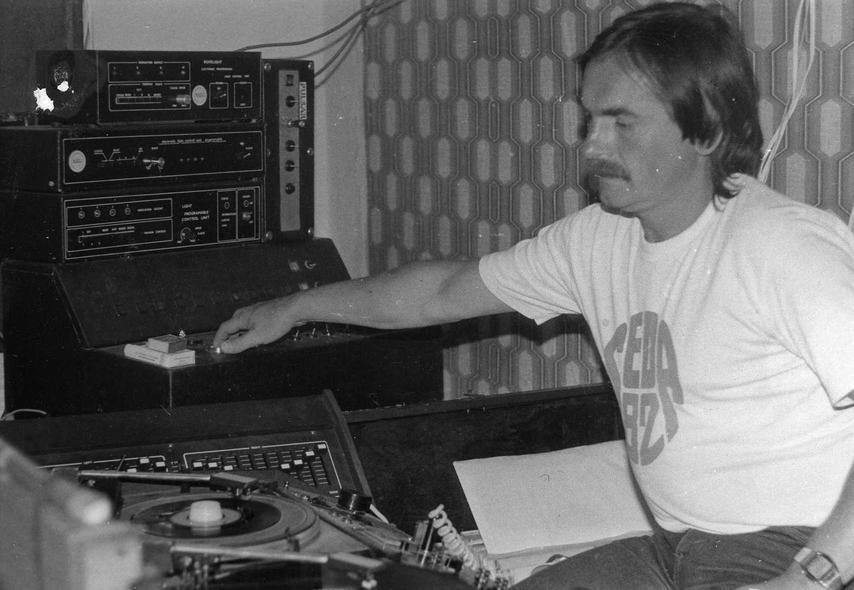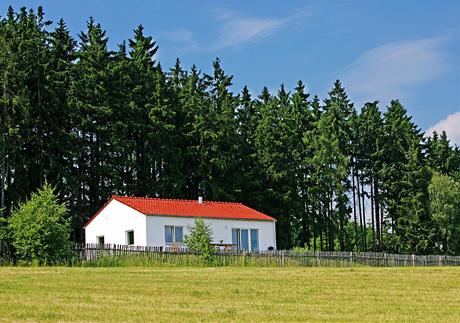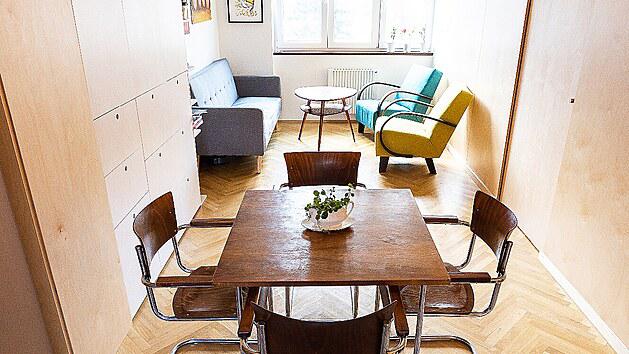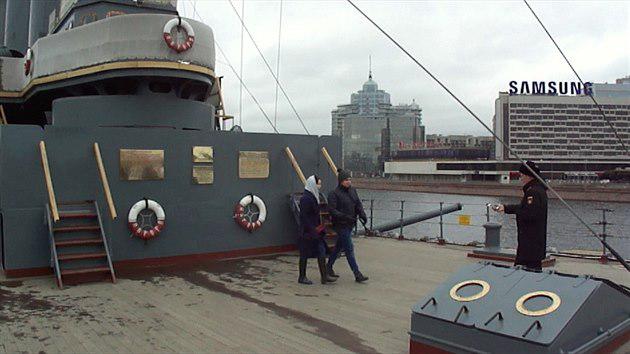
The villa from the First Republic has its own style and charm. Thanks to the architects
The First Republic villa lost its former appearance long before the renovation. In addition to the Mjölk architects studio, Ing. arch. Lukáš Holub. Today, a year after its construction, the villa has regained its period charm.
Click on the page to find out more about the Home magazine.
In addition, it is set in a garden, the non-violent adaptation of which is to Atelier Partero. The stout pine trees stretch over the roof of the villa and the silver flags of light bounce off the water surface into the ficus conservatory. A train is passing from a distance and the smell of the river blows here and there, which weaves through the valley not far from the house.
You can find other interesting visits in the magazine Domov.
Necessary changes
The way to the current form of a family villa was not easy. At first, the inappropriate extension of the garage was demolished and replaced by architects a simple entrance, which now does not disturb the character of the house.

A covered parking space with an exit on the road, located on the boundary of the plot, is accessible via a newly renovated pedestrian path to the main entrance to the house and the existing terrace. Furthermore, the existing fencing was reconstructed in the length of almost fifty meters towards the street. This, especially in favorable light, forms an interesting raster on the facade when viewed from the street.
Interventions in the house
The character and main mass of the house were preserved during the reconstruction. The windows were replaced, the building received insulation, new plaster and a roof. The architects made sure that the facade and the roof had a similar character as before the reconstruction began.
In the interior, there were layout changes, which required enlarging some openings in the load-bearing walls, demolishing several partitions and enlarging the openings on the facade towards the garden. The house now meets the current requirements for comfortable living for a family of four.
14 photos |
Layout solution
The entrance with the vestibule is situated on the northwest side of the street and is materially separated from the residential part. Through the vestibule with built-in wardrobes you get to the hall with a staircase to the first floor, with access to the guest room, the kitchen and the main living area of the house with access to the terrace. Upstairs there is a room for two children, a study, a master bedroom with a bathroom and a dressing room.
The entrance door with the Alois Šuhaj Joinery contains rich storage spaces with sliding full doors. They also hide a washing machine and dryer.
The simplicity of the design is also reflected in the material and color solution. The materials used in the original building were replaced with the same, but new ones. These are mainly bricks, wood, steel, concrete, glass, fired tiles and ceramic tiles.
Even in color, the villa with the fountain retained its primary moderation and elegance. Together with the timelessness of the style and the sensitively combined added modern elements, it regained its original atmosphere.
"From the beginning, we try to do our best. We do not see the difference between a city, a house, a lookout tower, an interior or a piece of furniture. Our goal is to create the best architecture and make our clients happy. When we first saw the villa, it didn't look like today. It was loaded with sediments that had stuck to it over the years. Today it shines again, "concludes Ing. Jan Vondrák from the Mjölk architects studio, author of the project.

