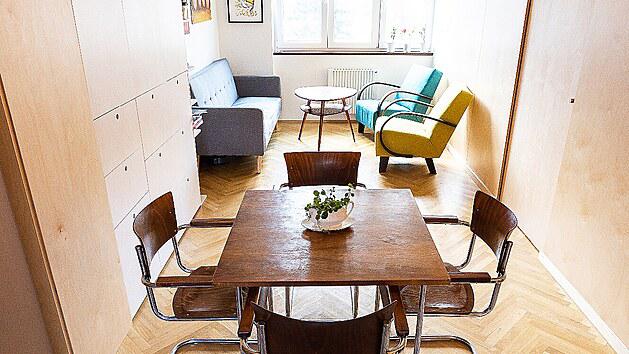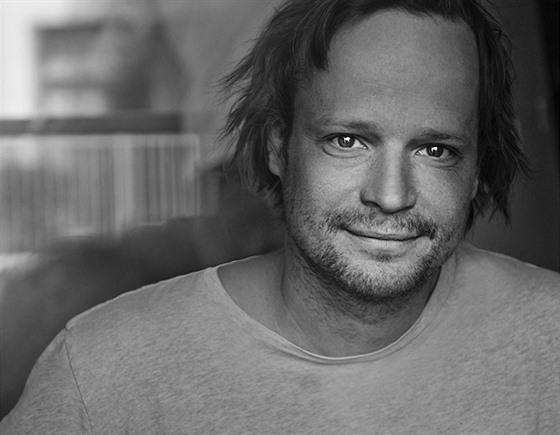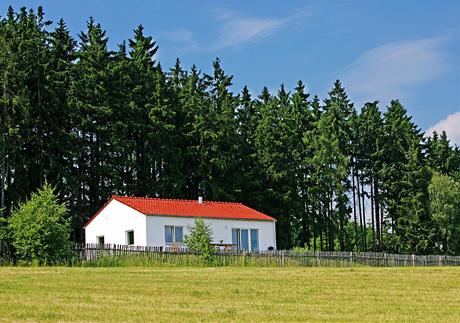
From the 2 + 1 apartment, a relaxed 4 + 1 was created by moving the two partitions by a few centimeters
Jitka and Ondřej first met the architect Iva Zezulová from the IAK studio when they were considering the reconstruction of a family house, which they were looking for at the time. In the end, they decided it would be beyond their financial means.
At the request of the owners, only a combination of plywood and wood is used in the kitchen, no laminate. Ondrej chose a ceramic sink.
The sale of their apartment in an apartment building from the 1950s would not help either. Ondřej grew up in a two-room apartment and after his mother gave it to him, he returned to it with Jitka, with whom they had lived in Brno until then.
"We reconsidered the situation and said that we would somehow fit in with the child, but an adjustment would be needed. The consultation with the architect was pleasant and stimulating, so we entrusted her with the reconstruction proposal. At first, my husband thought I could do it alone when I worked with space as a theater set designer. As a result, he was very happy that we decided on an architect and left her a free hand, "says Jitka at the beginning.
The decision to reconstruct accelerated Jitka's pregnancy. The couple assumed that they would move into the apartment after the birth, in fact, they did not succeed until they were a year and a half old child. The construction took two years, because they were looking for an execution company that would listen to their requirements for a long time.
"We did not want to compromise, especially because we had a nice and quality project. We needed to give it maximum time, "they explain.
He who saves is four
"For complete reconstructions, everything has to change so that the old wiring in the new apartment does not terminate the service. Not to mention that we need them elsewhere, "points out the architect.
| 18 photos |
And he continues: "When increasing from 2 + 1 to 4 + 1, we saved every piece of space, thinking that everyone had their privacy. The tailor-made furniture and the owners' consent to a small bedroom created by occupying part of the living room and separated at their request by a solid wall helped us. ”
Ondřej commented amusedly that he always wanted to sleep in a dungeon, because he has a sensitive sleep and the light disturbs him.

And Jitka clarifies: “We didn't buy air conditioning, we tried an air purifier, but we breathe it well. It is not a sealed isolated room, we ventilate through a round window. The layout solution is great. It never occurred to us that moving the two walls by about forty centimeters would transform the apartment functionally without anyone missing a place. The bedroom is not a wardrobe in the living room, but a full room and visitors do not look at our bed. We supervised the construction ourselves, because the architect was far from us. However, even if she drove, we would go to the construction site with her. "
The architect used part of the living room area for her parents' bedroom. The space is ventilated by a small window. The couple hung a picture over the bed - a wedding gift.
Ondřej even has a work corner in the bedroom and hung his favorite painting on the wall, which Jitka also comments on: “The black painting is a wedding gift from our friend the painter Iveta Stehlíková, according to her as deep as our love. At the opening where he was exhibited, I asked Ondřej if he would marry me. "
The call of the wilderness
There were parquets on the floor of both rooms, due to their poor condition and the need to level the base, they had to be removed. The couple bought new ones, even though they knew that they would get "busy" with a small child.
They would like to furnish the home with old things, they love their aesthetics and timeless design. Due to the size of the apartment, it was not possible for the space not to be clogged. They are satisfied with a couple of retro pieces, chandeliers, lamps, armchairs, a dining set. Although the switches look original, they listened to the electricians and bought stylish, more technically advanced imitations.
The most distinctive element of the space is the ornamental tiles climbing from the floor to the ceiling. There was supposed to be a library by the wall, but the couple liked the solution so much that it came to an end so that the "wilderness" (as they called the strip of ceramic tiles) would stand out. "We chose the tiles with the architect and put them together at home. The tilers even placed them accordingly, "recalls Jitka.
The furniture is made to measure, the round switches from the retro collection correspond to the translucent window in the door.
Architect Iva Zezulová knows from experience that most people in bathrooms have lighter tiles. This time it was the other way around, which describes: “The owners chose an even darker tone than we (boldly) we suggested. In the dark gray small bathroom we managed to place a bath, toilet, washing machine and a large mirror. "
The couple considered a concrete trowel on the floor of the bathroom, kitchen and Jitka's study. They decided that there are enough tiles on the market in a similar tone, that this option will be cheaper and at the same time easier to maintain.
Best on plywood
The "wilderness" on the left side of the entrance is lined with built-in custom-made furniture, more precisely a six and a half meter long plywood wall with entrances to three rooms. Part of the wall was used in the hall to create a shoebox with a hanging wall and storage space, the wall elegantly covered the gas line.
"I have to thank the craftsmen from joinery Martin Janoušek for the well-executed details. The handle of the sliding door is plywood, the carpenters played with the drawing of the material in the part of the round window in the bedroom. Visually, no mechanisms disturb the wall, only the material stands out, “praises the quality work of the author of the reconstruction.
From the corridor through the wall, you enter Jitka's study, bathroom, and also the kitchen, where bleached plywood is combined with an oak grout. The blue majolica tiling revived the areas of plywood, here treated with matt varnish to withstand grease.
A six-and-a-half-meter wall made by carpenters helped solve the lack of space and separated the entrances to the three rooms. The kitchen is also made of plywood, but in this room it is protected with grease against grease.
The couple likes natural materials, which is why they rejected laminate and chose a worktop made of stained oak. The design took into account that Ondřej liked and often cooked and wanted a powerful hood and porcelain sink.
The children's room is also equipped with custom-made furniture and wood predominates. Because Kryšpín peeks out cooking from Ondřej's father, his parents bought him their own small kitchen.






