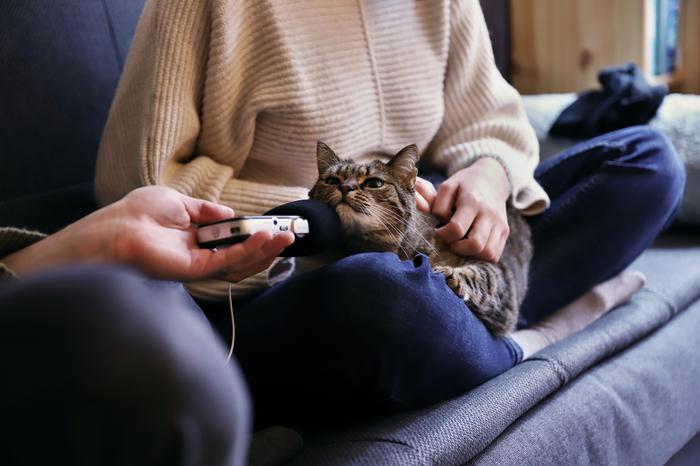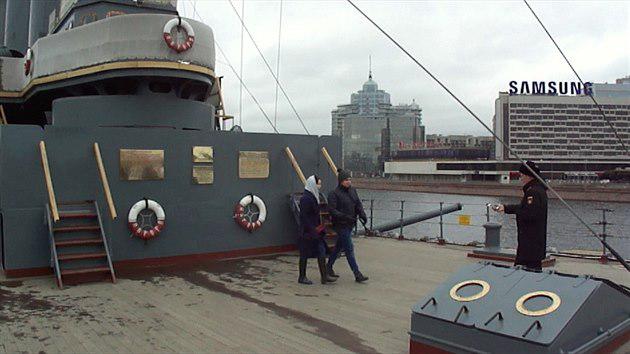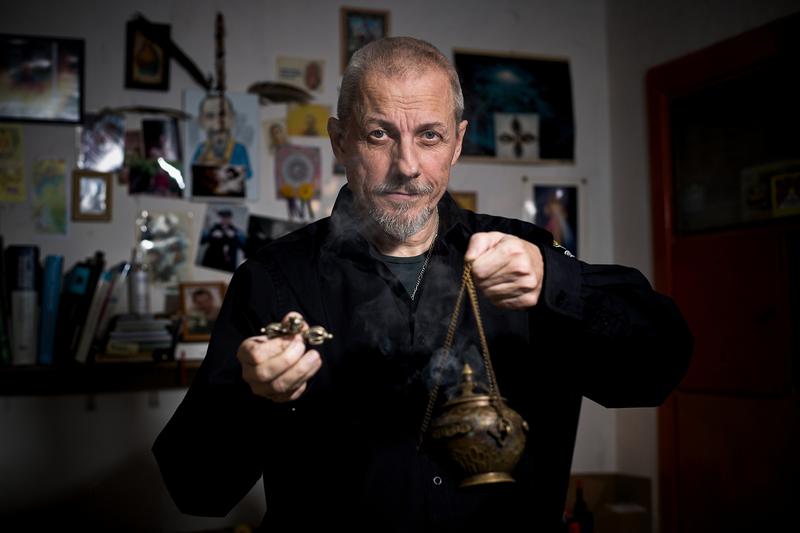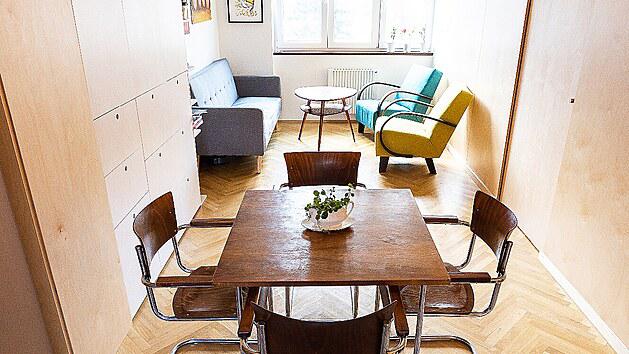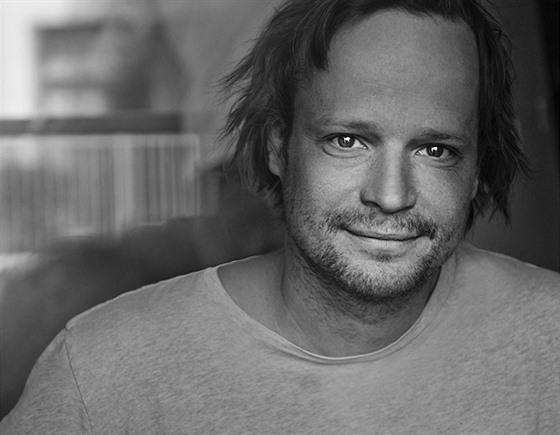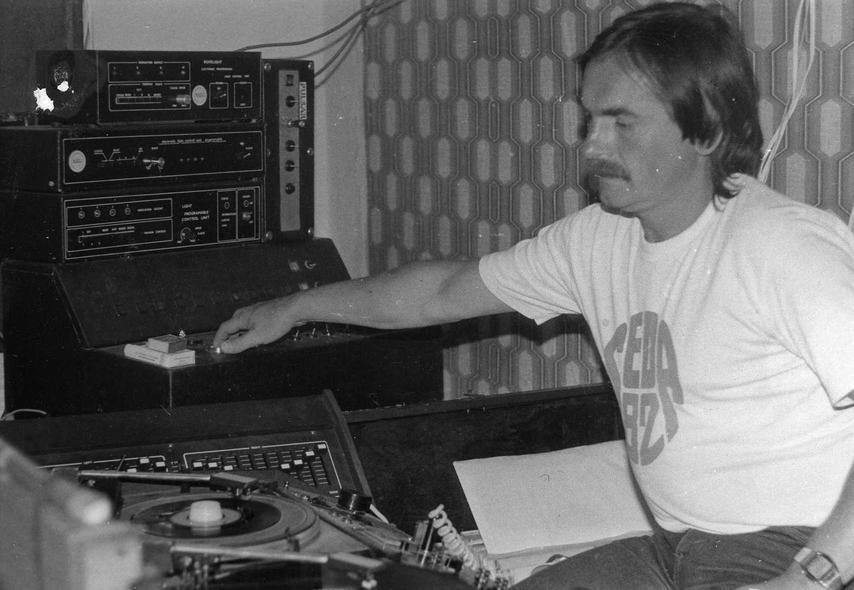
She exchanged Prague for loneliness by the forest. The house with an amazing view cost a million and a half
Life in Prague didn't bother Johan. After the divorce, she lived in a spacious apartment in Podolí with a female Hungarian Pointer. The only drawback was the absence of a terrace or balcony. So she started looking for a cottage where she and Lucy would go on weekends. She wanted a quiet place in nature, but could not find an ideal summer residence.
However, she liked the idea of permanent living outside Prague. She quit her job and sold her newly renovated Prague apartment. However, she did not completely lose the capital, she set aside a reserve that would be enough for her to buy a studio apartment.
The house has only two bedrooms and a living kitchen
Instead of a cottage, she was looking for a suitable family house close to nature. At the same time, she came across a beautiful plot of land near Benešov. The land with a beautiful view was owned by a Buddhist monk. He originally wanted to raise sheep here, but it came to an end. He decided to leave the Czech Republic and live in Sri Lanka. He sold the building plot for 750 thousand crowns and flew away.
So Johana had two thousand square meters on which she wanted to build a small house. She went to the local mayor with a clear idea. She wanted a small wooden building with a countertop to grass. But everything turned out differently.
There were to be upper cabinets above the kitchen unit. The size of the window has adapted to this
The rural residential zone does not count on a wooden building
Because the plot was located in a rural residential area, the building also had to follow clearly defined rules. The house had to be for permanent living and its built-up area could not be less than 80 square meters.
It could not look like a cottage and the wooden facade was forbidden. The plaster was the foundation. The roof should not be flat or grassy. On the contrary, it should be saddle with a slope of 45 degrees. The condition was small windows.
But the house could be quite spacious. The maximum buildable area was 30 percent of the land size. With an area of 2,090 square meters, Johana could build a dwelling of 600 square meters. Nobody would mind.
The original appearance of the land before the construction of the family house
The conditions were therefore very limiting. Johan went to the architect with this plan: a small two-room house with two living rooms and a kitchen. There was a fireplace and a terrace. The floor plan was to be 8 × 11 meters with an orientation to the southeast. She did not want to compromise on her demands. But the architect had a different opinion, so after three sessions they said goodbye.
Fortunately, Johan had a builder's friend in reserve, who was also behind the quality reconstruction of her originally devastated Prague apartment. But the family house was a premiere for her. In the end, she agreed to try a simple construction for a million and a half, and she kept it.
Construction of a family house and a terrace made of spruce planks
The house was thus secured and the traditional office wheel began. But Johana was lucky. Officials in Benešov came to her aid and she could not complain to anyone. For 300,000 crowns, it provided a 60-meter well well and electricity supply. She ran all the necessary building permits and expressed the consent of the neighbor and the forest owner.
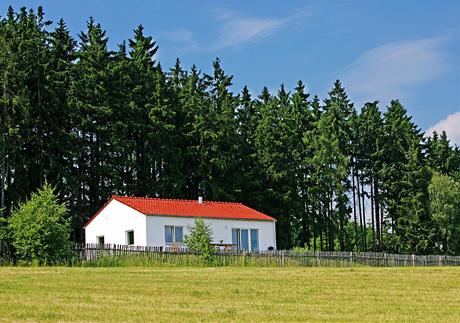
building a house step by stepMarch 2008: discovery of the parcelApril 2008: purchase of the parcelJuly 2008: well drillingJuly, August 2008: running around the offices, building and other permits October 2008: commencement of construction domuzima 2008: work stopped, rough construction unfortunately not found on terraceJuly 2009: finishing facades September 2009: approval How much did it cost: * plot 2,090 m 2 : 750 thousand crowns * well well and electricity: 300 thousand crowns * construction of a family house: 1,500 thousand crownsTotal: 2,500,000 |
She solved all the problems she encountered during the construction with her friend the builder. She worked as an architect and construction supervisor in one.
The internet was also an invaluable helper. When looking for information about wooden trusses and the construction of a fireplace. The internet connection was also the first thing Johan arranged at the house. He is considering working from home.
The bathroom has oriental tiles
She remembered the interior just like in her apartment in Podolí. She loves minimalism and likes airy and practically empty spaces. Everything is furnished very economically, only the most important. The rooms are white, the furniture is white. There are glass crystals in the windows.
She followed the advice of a Feng Shui expert in furnishing the interior. For example, he advised her to place the fireplace in the middle of the room opposite the front door. And she kept it. Over time, the bedroom will receive the necessary curtains and oriental lamps. In the hallway there is a place for a small wooden infrared sauna.
The family house is heated by a fireplace
There is an interesting elongated window in the kitchenette above the line. Originally, the owner also wanted to have top cabinets. But then she didn't mount them anymore and the wall remained empty.
She also gave up large glass areas. She was discouraged by friends who warned of a large heat leak. The whole house is heated by a fireplace insert. The floor is wooden floating.
The house complies with all regulations of the rural residential zone
The house is missing TV. Johan is much more interested in watching the surrounding landscape. A beautiful herd of fallow deer diversifies her beautiful view. And also friends who go to her popular barbecue.
A relatively large garden also takes time. But Johana does not intend to grow any vegetables or fruit trees. Maybe in time he will get herbs. But so far, blue bells, roses and freesias are winning. From pine and hazel trees. One day she would like a natural swimming pool. The blue pool refuses.
View of the terrace with parasol. A potted conifer is a gift from colleagues from work
The original fence is still waiting to be repaired, as well as a temporary terrace with an area of 3 × 11 meters. She had no choice but to do better. Therefore, it is built of the cheapest untreated spruce boards.
The owner wants to replace them with hard and durable exotic jatoba wood in the future. The contemporary garden furniture is made of acacia and survived outside and winter. The terrace does not intentionally have a railing that would prevent a beautiful view of the countryside.
The female Hungarian Pointer Lucy has a perfect paddock near the house

