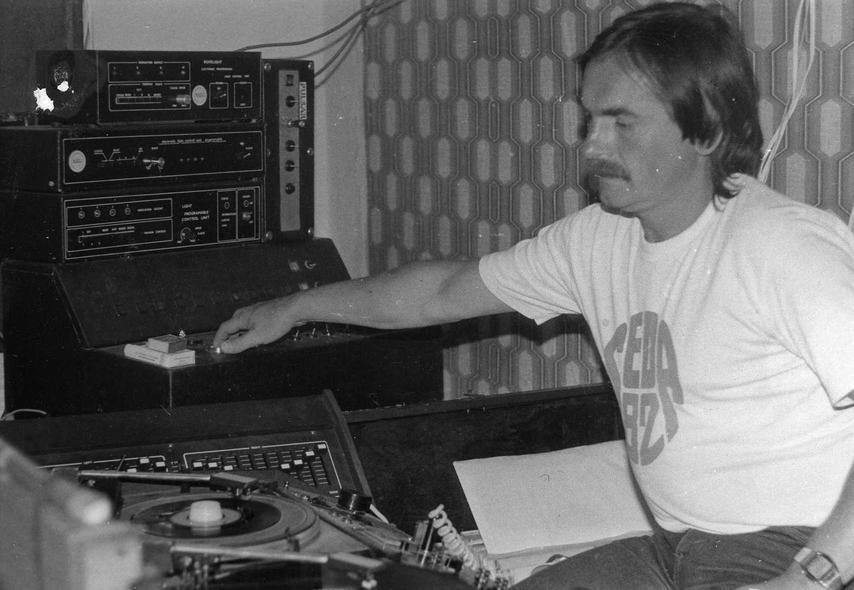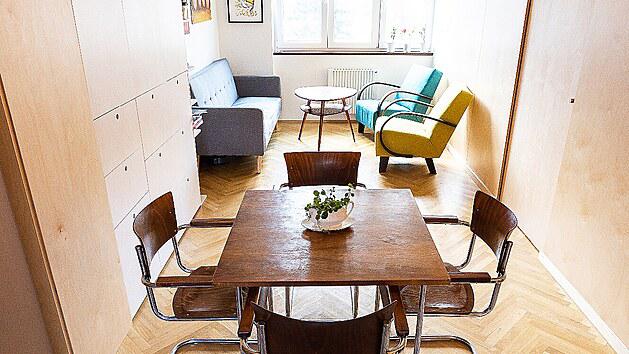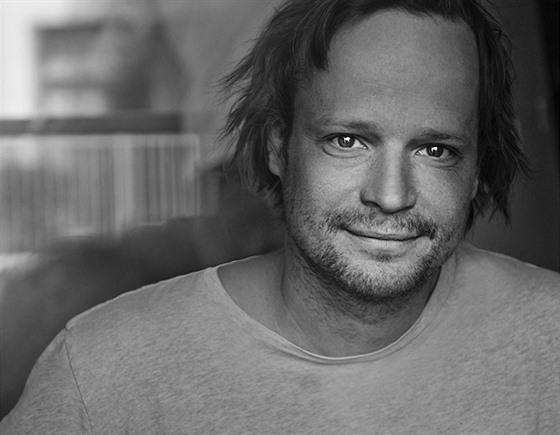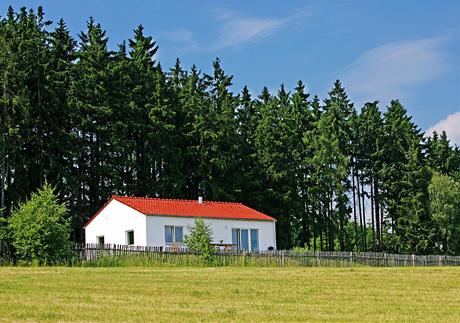
Row in Spořilov: They used the small space to the maximum
Article
In the old part of Prague's Spořilov there is a development of family houses with the urban concept of a garden city. Architect Barbořa Kopečná from the Baraak studio was commissioned by the owners to renovate the family house so that it would provide a more comfortable and generous living space. It was not an easy task.
The building is the central part of a trio of terraced houses and has a fixed height with a gable roof. "Through construction modifications and a well-thought-out interior, we still managed to increase the quality of the house, connect it more with the garden and open up some interior spaces," says Barbora Konečná. Look at the result.
2 + kk apartment in Palác Dlážděná combines modernity and neo-renaissance
In the countryside! Three-generation house with its own wind farm
Living room inside and outside
The Spořilovský house underwent a major renovation, and the architect proposed the extension of its central ground-floor part. When viewed from the street, the house respects the original building – the window sizes, cornices, plastered facade and roof covering have been preserved. On the other hand, the extension towards the garden shows at first glance that it is a new mass added to the original building.
The new living room, which was created thanks to the extension, is united with the outdoor sitting area under one frame unit made of exposed concrete and with a flat roof. Also, thanks to the large French windows, the living area connects directly to the garden and the garden becomes part of it.
A house that they also furnished for cats. The library serves them too!
Visit: The living space of a row house from the 80s was transformed beyond recognition
A large kitchen and a floor for the grandchildren
Thanks to freeing up space on the ground floor, house to get a full kitchen and a spacious dining room. Originally, there was only a kitchen area. Upstairs there is a bedroom area with a dressing room. Both bedrooms are newly opened to the rafters, giving a more airy impression. In the place of completely unused land, a new floor was created for overnight visitors, especially grandchildren.
+6
It is only 4 meters wide. Still, the house is big enough for a family of four
Small house, big transformation. It was essential to connect it with the garden. How do you like it?
Minimalist design
The interior of the house is designed in a very minimalist way, also in terms of colors and materials used. The author had the floors on the ground floor, which consist of marmoleum and tiles, unified in light gray. All the wooden elements in the interior also have a uniform tone – it is dark oiled oak. Conversely, the lacquered furniture on the ground floor is pure white.
The floors on the first floor are oak and are united with the material of the staircase. They matched the furniture upstairs to light gray.
At home as in a cottage: The interior of a wooden building is very distinctive
What will be popular in interiors in 2021?
Competition Interior of the year
As part of the competition < b>Interior of the Year is awarded annually to exceptional private and public interiors designed by Czech and Slovak architects and designers. We gradually introduce you to the most interesting participants on our website. The competition's main media partner is Seznam.
Authors of interiors realized in 2020 can apply for the sixth year of the competition as early as November 1, 2020. Winners will be announced on May 18, 2021. You can find the application form, as well as all winners and nominees from previous years, on the competition website .
Take a look at the luxurious house on Hané, with which the owner made her dream come true. Do you like it?
ynezorPumanzeSaNyknalC






