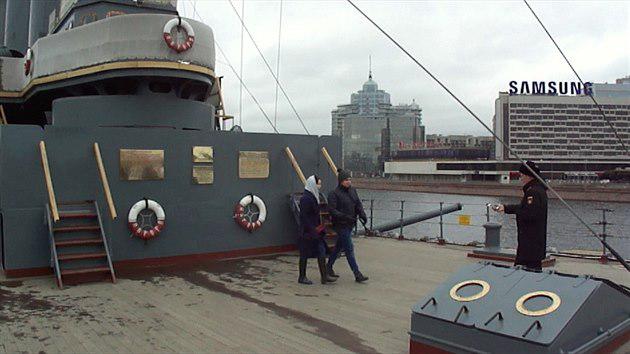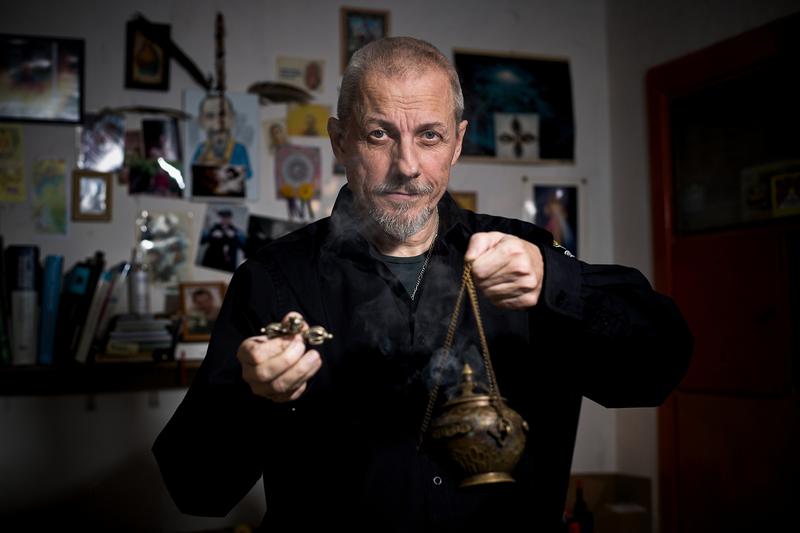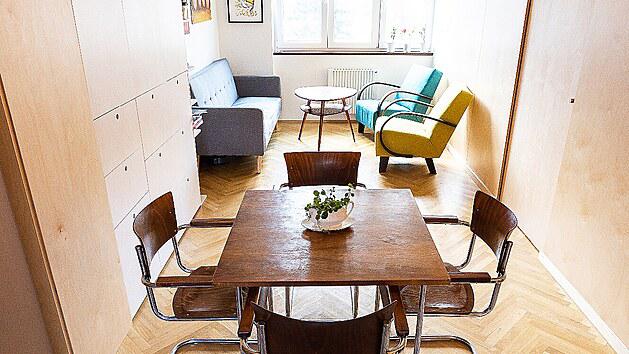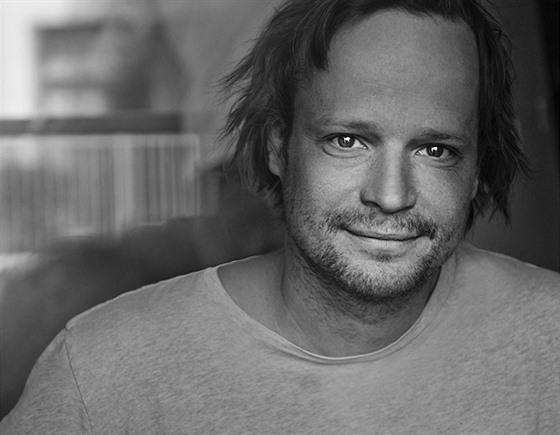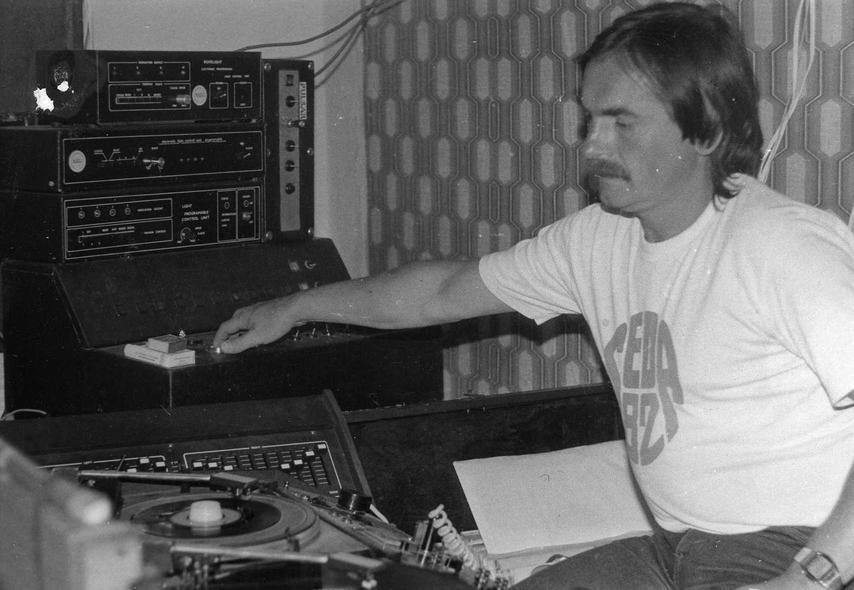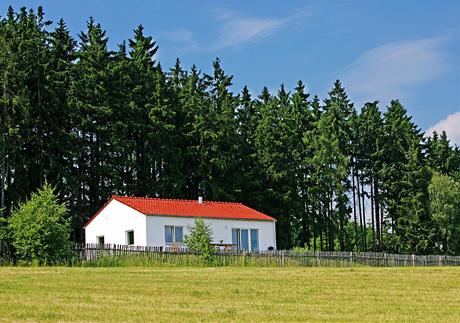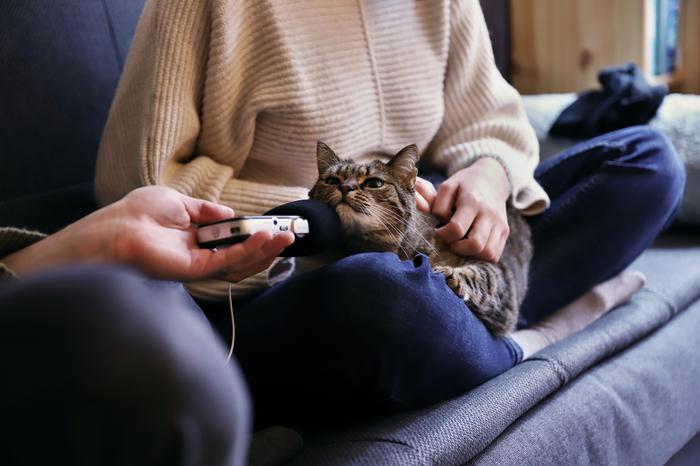
House to house or house in ruins - TZB-info
John Pierpont Morgan: "The first step to getting somewhere is deciding not to stay where you are."
Side View Central RoomIf you read the talk about House in Ruin, you will understand what reconversion to the second is. At least that's what I call her.
Reconversion means a change of use, a change in the purpose of the building. Loft living, for example, is a conversion, because operations, often of an industrial nature, are essentially changed into very interesting living. The industrial use is changed to special housing. If it succeeds and the author sensitively deals with the genius of the loci of the given space, he will get aesthetic and operational benefits embellished, for example, by artefacts of the previous life of the place. Sometimes you get an intangible atmosphere, which, however, gives the place energy, charge and often unprecedented esprit. Likewise, I have seen occasional living from basement rooms, which in real life would be out of place and without the possibility of approval and in total conflict with standards and regulations. Cleverly channeled light, complemented by ultra-modern elements, in coexistence with the cellar vaults, gave the place an amazing "juice" and atmosphere.
Central roomView through the window from the floorBathroomSide wallThen why the conversion to the second? It's simple. The former homestead, a dwelling, was unsparingly turned into a granary. First reconversion. The authors had to respond to the "entrails" that had been thrown around earlier due to the change in function at the time with some meaningful solution. I believe that they really sensitively found one of the few solutions, perhaps the only reasonable one and at the same time very successful aesthetically. Recreated housing is the second reconversion from that power. Due to the form that the building was given by the first change, significant limits arose here in the form of mismatched floors, windows, niches, openings and other remnants of the previous era. Actually, the remains of a residential building, in front of the granary. The authors used this inconsistency of two different philosophies of the given functions to the benefit of the entire place. They called this resulting architecture a fusion of two worlds. This is what makes the whole result make sense. They did not return the house to its original shape, which it had taken as its own. They didn't try to settle the subsequent form, raped by the granary, with housing. They created a new space in which the previous shapes meet. This is the blending of two worlds, actually three. The third is the new life that the authors breathed into the house. Their studio is called ORA, which stands for original regional architecture. Here he stands by his name quite consistently and consistently. Let's face it, the task was not ordinary and certainly not easy. I am all the more pleased with the result, which is functional, aesthetically successful and stretched to the point of absurdity with its minimalism and excellently chosen and combined materials. I have no idea if the genius loci resided in the house when it served as the original homestead. If the granary drove him out, I think the current house welcomed him back here. Try to soak up the atmosphere too.
Floor plan 1. NThrough the objectBASIC DESCRIPTION
The project is a manifesto of how it is possible to treat old houses. It is not absolutely necessary to lose the authenticity of the old age, it is not absolutely necessary to demolish, but neither to reconstruct it in a dogmatic way. At the same time, it is possible to build economically using current materials and achieve the required parameters.
The new structure appears to be slightly displaced compared to the old one. The windows do not sit exactly on the openings in the old wall, and in some places it happens that the old wall is also present in the interior because of this. There is an intermingling of both worlds.
PROJECT NAME
House in ruins (Sýpka Arnoštov)
Studio ORA (original regional architecture) Author: Jan Hora, Barbora Hora, Jan VeisserCollaboration: Tomáš Pospíšil
Front view Floor plan 2. NP| Landscaping: | Štěpánka Černá | www.stelar.cz |
| Email: | dohromady@o-r-a.cz |
| Web of authors: | o-r-a.cz |
| Name of accommodation: | Sypka Arnoštov |
| Object website: | sypkaarnostov.cz |
| Project address: | Jevíčko – Zadní Arnoštov |
| Year of the project: | 2016–2018 |
| Year of implementation: | 2018–2020 |
| Area: | Usable area: 248 .4 m2 | Living area: 142.7 m2 | Built-up area: 249.7 m2 |
| Statics: | < td>Statika 3 structure s.r.o.|
| Photos: | BoysPlayNice, info@boysplaynice.com, www.boysplaynice.com |
INTRODUCTORY DILEMMA - author's report
We were approached for a project to reconstruct a fascinating building. We found a raped house, a former homestead that had been converted into a granary during the previous regime. The house was gutted and repurposed for another purpose. After the first inspection, we read the joints, niches and protrusions and discovered the original forms.
Even this truncated house, one can say abstracted, but it has not lost any of its magnificence. Exactly opposite. The way it is situated, the way it rises to the sky and the way its raw material stands up to time have proven to be its greatest qualities. It was a ruin gnawed to the bone. All that remains of the original house is a brick envelope with a roof. Together with the builders, we asked ourselves the question of where we should return to. In any attempt at a traditional repair, we would lose this character of the ruin. Relatively soon, therefore, we rejected the speculative reconstruction of the original state, as well as any other imitations. We proposed to fix the existing state of the romantic ruin and enter the house anew.
Window to the terrace Corner view Kitchen counterHouse to house, house in ruins
REMOVAL
We proposed to throw out the house again and return it to two floors instead of three floors and with them the original scale.
This is also related to the return to the original division of the facade. According to the needs of the layout, we opened other large openings without sentiment where necessary.
Diagram of the object Longitudinal sectionADD - RECYCLING
We built a new insulated house against the existing backdrop of the ruin, which can therefore meet all current energy standards. We used healthy second-hand wooden structures again as structural elements of the ceilings and replacements in the roof. Most of the material remained in place, just rearranged.
THE WHOLE
The house combines low and high. We have inserted another current layer here, which differs in its purpose from all the previous ones. A ventilated gap is maintained between the new and original structure, the structures do not touch. The new structure is slightly shifted in places compared to the old one. The windows do not sit exactly on the openings in the old wall and it happens that the old wall is also present in the interior because of this. There is a visual intermingling of both worlds. The new building comes out through the holes in the old wall, while the old wall comes in through the new windows.
Successful arrangement of windows Corner view Front viewECOLOGY
The project is our manifesto, how it is possible to treat old houses. It is not absolutely necessary to lose the authenticity of the old age, it is not absolutely necessary to demolish, but neither to reconstruct it in a dogmatic way. At the same time, even in such a case, it is possible to build economically using current materials and achieve the required parameters.
GARDEN
Like the house, it respects its history from the time of its creation. Even the garden was designed to become a natural part of the landscape. There are no physical boundaries here. Only fragments of dry walls and a corten gate indicate the boundary. The garden follows on from its surroundings. The orchard, meadow lawn and hawthorn trees are only "borrowed" from the immediate surroundings. An open area of lawn is created in front of the house, but what connects the house, its view and the landscape is the garden.
LIFE
Guests of Sýpka Arnoštov meet in a generous living space over two floors with a tiled stove and kitchen. The conveniences of modern living are not missing here. Stairs in the generous hall lead guests to individual rooms with bathroom facilities. There they can enjoy the tranquility and look out over the landscape through the massive old walls that frame the views; or surrender to the silence that reigns here. A round table in the hall communicates with a solid oak table outside, where you can move when the weather permits and be even closer to the surrounding landscape. And start discovering the stars in the night sky again.
Materials and Products
View from the staircase Kitchen counterFront view night and dayAbout the ORA studio
We are architects. We started with three, now there are 6 of us. We are interested in the space we inhabit. The main topic for us is the small town and its context.
The abbreviation ORA stands for Original, Regional Architecture. The studio originally from Znojmo has a new branch in Kutná Hora.
Ing. arch. JAN VEISSER (*86) Graduated from FUA TUL in Liberec. During his studies he worked in Norway at Helen & Hard and in the Prague studios of DaM, ADR, Aulík – Fišer architects.
Ing. arch. JAN HORA (*87) Graduated from FUA TUL in Liberec. During his studies, he worked in the Dutch office Architectenbureau Marlies Rohmer and in the Prague studios DaM, CCEA.
MgA. BARBORA HORA (*88) Graduated from UMPRUM Prague, studio A1 under the guidance of prof. Acad. architect Jindřich Smetana. After studying together with Jan Hora and Jan Veisser, she founded the ORA studio.
Used materials:
Date: 6/8/2021 Author: Ing. arch. Petr Brandejský, editorship all articles by the authorSay your opinion in the discussion!tiskfacebooktwittere-mailhledat

