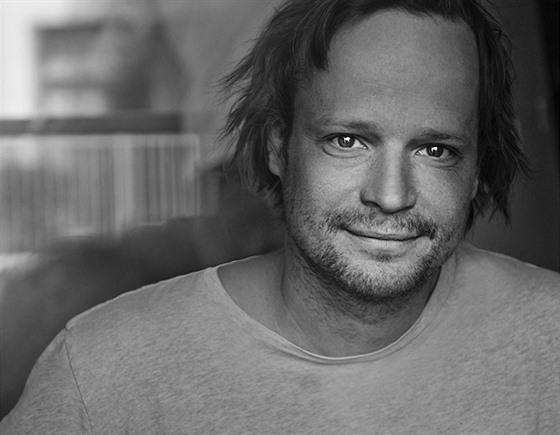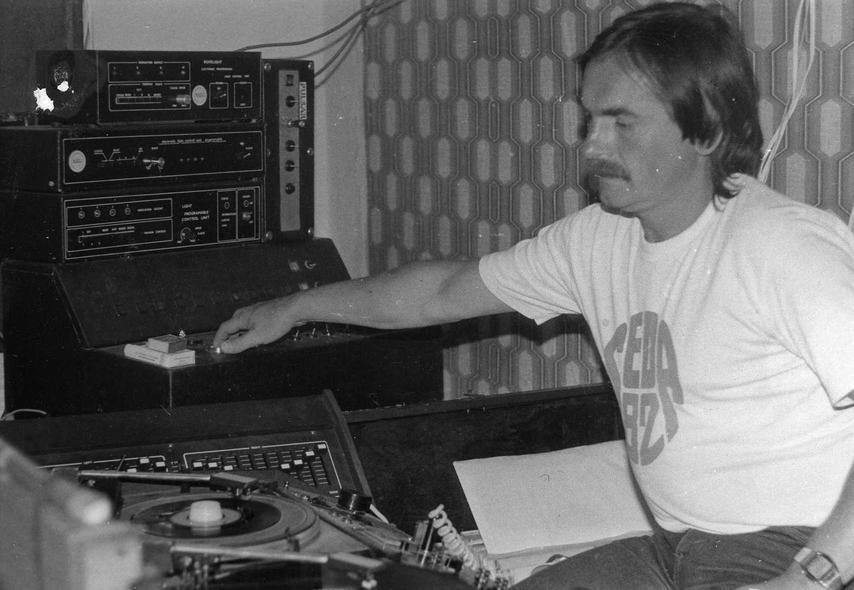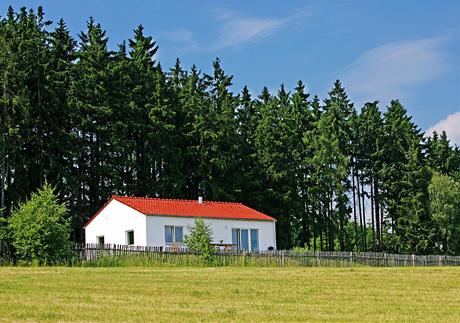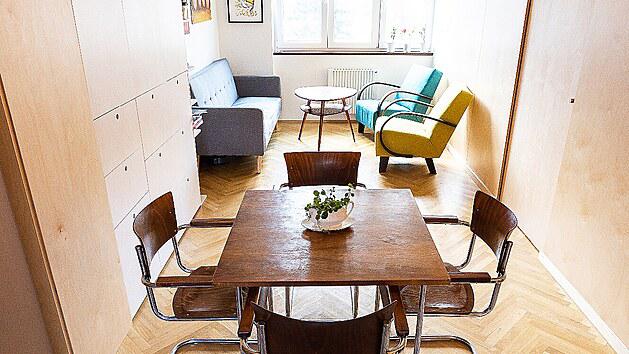
The house for the family has a construction that survives for ages.The facade is maintenance -free
The definitive choice of construction material brought the highest possible level of stability in conjunction with the ideal level of vitality. "The column-frame structure did not win our trust," specifies Vladimír, the owner of the house.
"So we looked for another alternative and finally chose a structure made of CLT panels, i.e. cross-glued solid wood. It is not for nothing that she is said to be able to survive anything. An important role in our decision was also played by the fact that the panel can be recognized in the interior, because it has a visual quality and multiplies the degree of coziness of the space. After all, even visitors are pleasantly surprised by our walls."
| 15 photos |
However, not everyone builds from CLT panels and not everyone who builds from them has good references. Vladimir is a perfectionist. He cares about quality, so he carefully selected an architect and a construction company. He was convinced by several respondents that the financial dispersion can be huge and the quality different. Some even tried to screw it into their idea, for example, that the bathroom must be next to the bedroom.
Only where the architect was willing to accommodate him, where he had no problem redoing the study, changing the original layout design, perfectly preparing the documents for the subsidy and above all taking into account the specific needs and functioning of the family, did he and his wife settle down.
Reliability of the selected construction company was then confirmed by the references and the technical supervisor, whom they wanted to hire, only because of his heavy workload, this did not happen in the end. However, as it later turned out, the given combination of architect and construction company was a lucky choice and the de facto "foundation stone" of their future house.
Knowing what to want
“From the beginning, the builders decided on a passive house and were clear that they needed a home for a family of five. I thought it was nice that they wanted three children's rooms from the beginning, even though they only had one tiny child when designing the house," says architect Marek Pavlas.
Before he started designing the house, he asked Klára and Vladimír to send him inspirational pictures and tell him what they like and what is important to them. It can be a detail, a material, in short, anything related to the idea of their future home.
"Vladimir, among other things, sent me a photo of a motorcycle and Klára a photo of a stroller. I liked that. Architecture is fundamentally a serious matter. It's not about fun, but rather about the joy of work, of the whole process. But that funny little thing signaled that things would go well with the clients."
However, every project can have a hitch. In this case, it was mainly about regulations, limits for the location of the house on the plot, based on the overall urban concept of the wider development project. These were the same for all the houses in the street.
"However, Vladimír and Klára's land is a corner plot, which, in my opinion, was not well reflected in the original development project," adds the architect. "And a corner lot, that's always a challenge. This one is approached a little differently. In order to comply with the conditions for the location of the house on the plot and at the same time to respect the specific character of the plot, we came up with the design of two interconnected masses that are slightly turned towards each other."
The house owners liked the idea with a combined facade. "However, if we were to start over, we would choose fiber cement cladding boards in combination with wood instead of plaster," adds Vladimír.
"We are very satisfied with the warm air heating. Before that, we lived with my parents in a two-generation brick house, and let me tell you that ours is still hot in June. And the house is insulated. At first I didn't trust the heating via the air handling unit, but I have to confirm that it works well. If I compare the costs with the original housing, we save tens of thousands of crowns a year and pay a little over twenty thousand for electricity for the whole house."
For completeness - of course, an air handling unit with heat recovery alone cannot reduce heating costs. In this case, it is connected to the heat pump as an energy source.
"As for the noise, it bothers the wife more, specifically the children's spontaneity can sometimes be heard from upstairs to the ground floor," Vladimír admits. "Therefore, we are considering installing acoustic panels on the living room ceiling."
Technical parameters
You can find other interesting wooden buildings in the current issue of the magazine WOOD&stavby. Photo: Ing. BSc. Martin Zeman, www.datelier.cz







