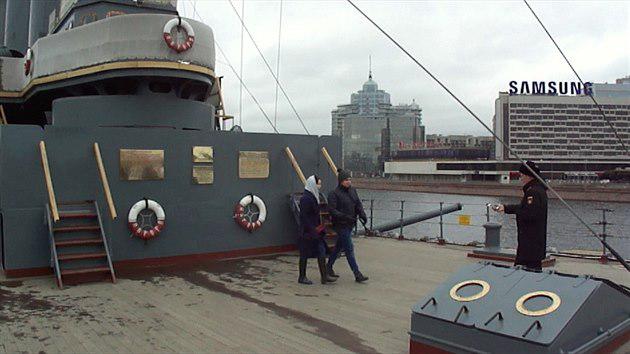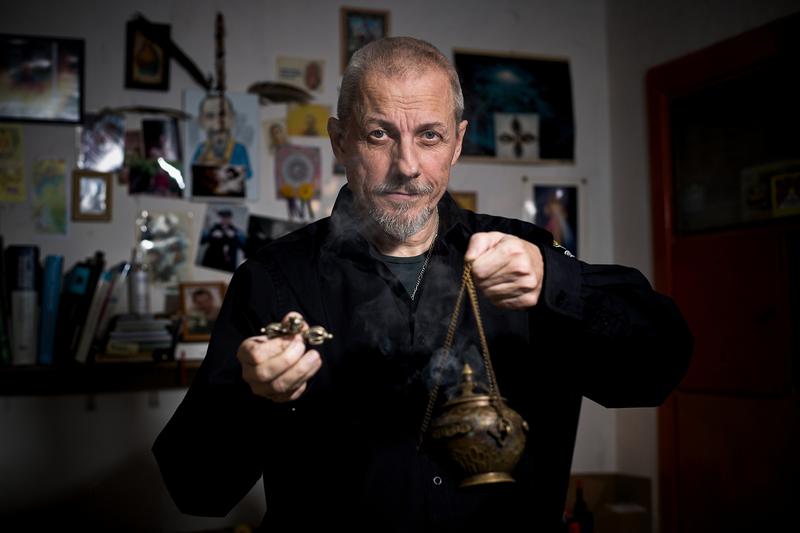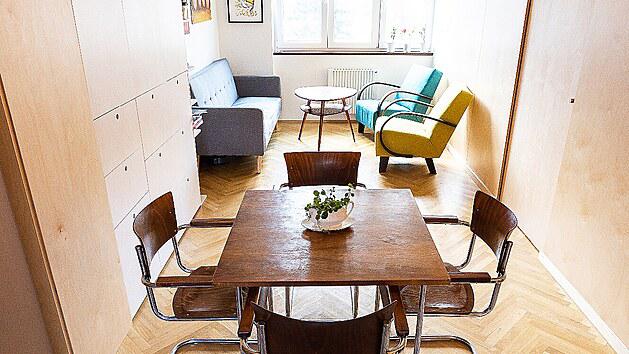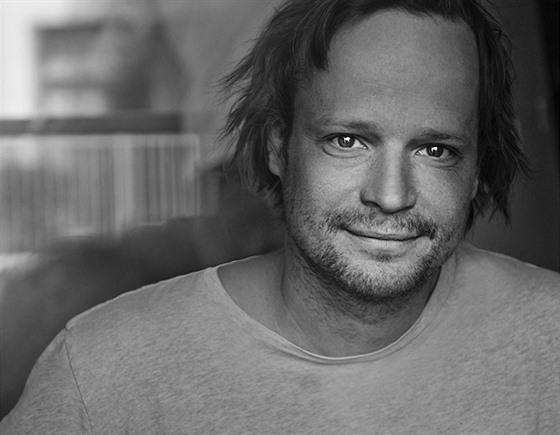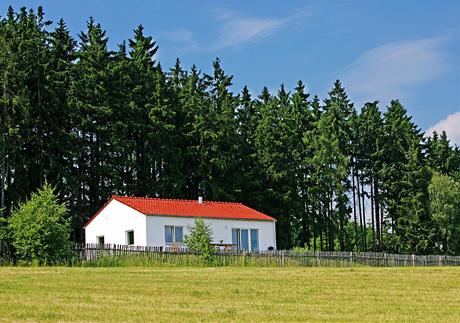
The raped ruin has turned into an exhibition beauty for recreation
Four years ago, the Štajnhaus project received a nomination for the Czech Architecture Prize, in which the architects sensitively reconstructed a historic house with a Renaissance core in the former Jewish quarter of Mikulov into a boarding house. The granary has become a similar challenge.
"We found a raped house whose entrails were looted and reorganized for another purpose. After the first inspection, we examined the joints, niches and protrusions and discovered the original forms, "Jan Hora recalls the first inspection of the building. All that remained of the original house was a brick envelope with a roof, but even so, the ruin, gnawed to the bone, is said to have lost none of its grandeur.
"The way the house is situated, the way it rises to the sky and the way its raw material withstands time has proven to be of the highest quality," adds Jan Veisser. Together with the owners, they had to answer the question of where to return during the restoration in order for the ruin to retain its uniqueness. She would lose it in any attempt at a traditional repair.
Relatively soon, therefore, the architects rejected the speculative reconstruction of the original state and any other imitations. They came up with an imaginative solution - to fix the existing facade of a romantic ruin with unplastered bricks and to build a new house into the interior of the building, which will offer modern living according to current energy standards. They put new ones in the old one.
Removal, addition, recycling
At the beginning of the reconversion, it was necessary to return to the original internal arrangement. The third floor, which the homestead acquired during communism, was abolished by the architects, creating spaces of various heights in the interior. There are high ceilings on the ground floor, the second floor is lower and mainly offers a place to relax.

This is also related to the return to the original division of the facade. For the needs of the layout, the architects opened other large openings for windows where it was necessary for the interior to have enough light. They built a new insulated house that meets all current energy standards to the existing backdrop of the ruins.
Healthy wooden structures from the original granary were recycled and reused as structural elements of ceilings and truss exchanges. Most of the material remained in place, just rearranged. The new, inserted layer differs in purpose from all the previous ones.
The new structure is consciously shifted from the old even in places. The windows do not fit exactly on the openings in the old wall and thanks to that there is a visual intertwining of the two worlds. The new building penetrates through openings in the old wall, while the old wall enters through new windows. A ventilated gap is maintained between the new and the original structure, the structures do not touch.
Hall on the ground floor
The owners of the former granary have at their disposal a generous living space of about two hundred and fifty square meters, towering over two floors. They will use it for recreation, considering seasonal rentals. In the magnificent hall on the ground floor there are lounges, a kitchen and a dining room.
The round table communicates with the massive oak table outside, where you can move in good weather and be even closer to the surrounding countryside. The side staircase connects the hall with the first floor, where there are bedrooms and sanitary facilities. Views of the surrounding countryside are framed by massive old walls.
An imaginative element is also an internal large-format window in the hallway upstairs, which opens up a view of the dining room on the ground floor. The furnishings of the house combine a contemporary concept with impressive old elements, such as a tiled stove or retro pieces of furniture. However, the conveniences of modern living are not missing.
Just as the house respects its history, the garden has been designed to become a natural part of the landscape. There are no physical boundaries. They are indicated only by fragments of drywall and corten gate. Orchards, meadow lawns and hawthorns are only "borrowed" from the immediate area.
The current appearance of the former granary in Zadní Arnoštov will inspire and enchant the blend of the old and the new. The uniqueness of this project is also perceived by its authors from the ORA studio.
“The house in the ruin has become our manifesto on how it is possible to treat old buildings. It is not necessary to lose the authenticity of old age, it is not necessary to demolish or reconstruct according to monumental dogmas. At the same time, even in such a case, it is possible to build economically using current materials and achieve the required parameters, "says Jan Hora.
ORA - original regional architectureContext, tradition and region, these are the terms that can be used to describe the projects of the architectural office, which consists of Jan Hora, Barbora Hora and Jan Veisser. Tomáš Pospíšil also collaborated on the House in Ruins project. Although everyone comes from elsewhere, they have chosen the Moravian city of Znojmo as their place of work, where they can devote themselves fully to regional work. Four years ago, the Štajnhaus project received a nomination for the Czech Architecture Prize, which, through a sensitive reconstruction, turned a historic house with a Renaissance core in the former Jewish quarter of Mikulov into a guest house. This year, the former granary in Zadní Arnoštov was also among the nominees. Kocanda Kravsko became the best repaired monument in the South Moravian Region in 2020.



