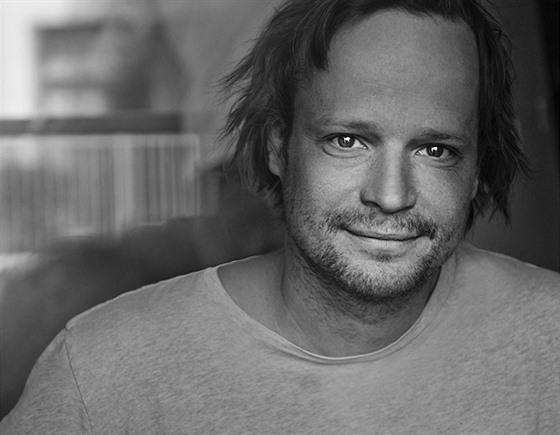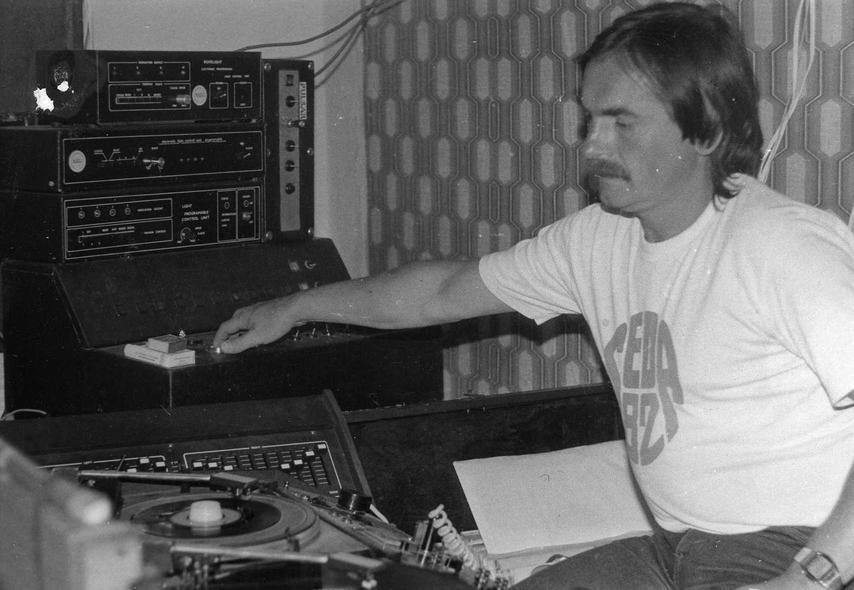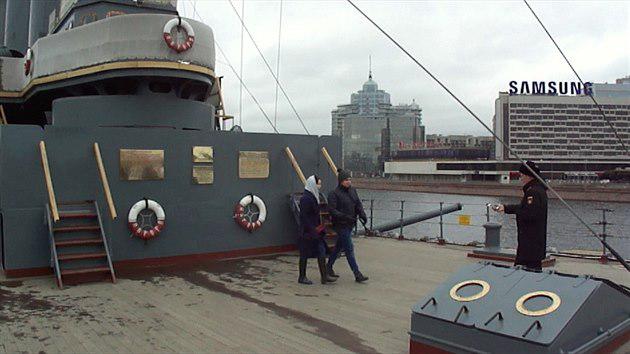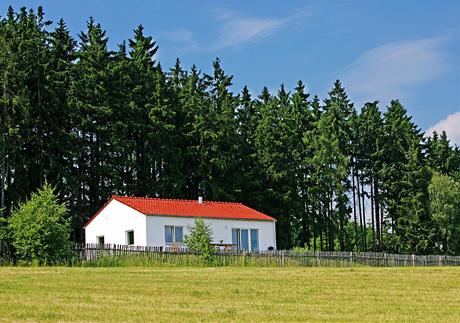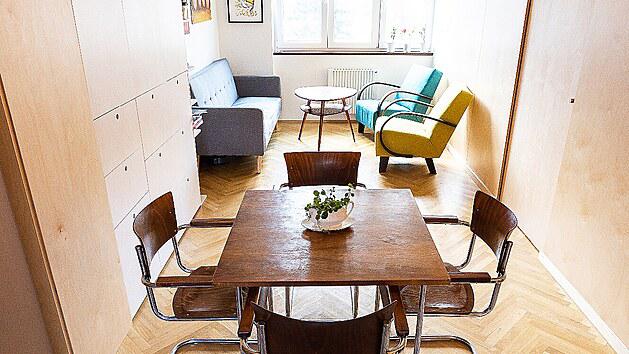
They built a very special house with a wonderful view of the Elbe Valley
What were your priorities when you thought about building a house?The decisive factor was the location of the building, or rather the family connection to the land on which the old cottage stood. It was owned by my great-grandparents and I used to spend holidays here as a child. My memories must have struck a chord with wooden construction, and since the land is located on a slope and difficult to access, the fact that it is easier to work with also supported this idea. Another decisive criterion was the speed of construction.
Your house is out of the ordinary. Was it your wish to make it unusual? What was your idea of it, what did you prefer?My partner and I didn't have an exact idea at all, but we didn't want a catalog house. The location demanded an individual approach. From our needs, it turned out to be the most important that the house should be small and have a panoramic view of the Elbe valley. That is why we entrusted its design to an architect who has a relationship with the Central Highlands, is a local. We liked the first study of the house. It corresponded with my memories of the chat, while being purely contemporary and playful.
| 11 photos |
Why did you want a small house?We are a childless family, so we don't need a large space. Even if we live in the house permanently, if the weather allows it, we still spend most of our time in the garden or on the covered terrace, which is actually a residential exterior. Limiting ourselves in the built-up space was therefore no problem for us, and just as with the choice of wooden construction, we contributed a little to reducing the carbon footprint.
How is it with your technologies, how do you heat and ventilate?In this regard, we decided not to waste. The house is well insulated, so we could afford electric heating. We were pleasantly surprised by the low energy requirements. Of course, the fact that the house is small also plays a role in this. But after previous experience, a wooden building will definitely heat up better and faster than a brick house. We ventilate the windows naturally. Being high above the valley and open to the flow on three sides has its benefits. It would be a shame to cheat for such an air. And because the house does not overheat thanks to its location, we can ventilate it without difficulty even in the height of summer. Of course, if we lived on the banks of the Elbe near Lovosice, we would solve it differently. But here, the natural air still smells "outside". And we like that.
What are you most happy about?That the architects succeeded in following up on my childhood memories both in terms of materials, concept and playfulness. Even with its modest size, the house provides us with very comfortable living. And of course we are also happy that we can "be outside" even in winter thanks to the panoramic glazing of the wall.
If you had to build again, would you change anything?We have had no negative experience with the house itself. Living in a wooden building is very pleasant. We would only choose a construction company more thoroughly. We chose it based on the price offer, which ultimately turned out to be a bad decision. Originally, the rough structure was supposed to be built in six weeks, but unfortunately, due to problems with the construction company, it was extended to ten months. We therefore had to part ways with the construction contractor and ask other companies and craftsmen to complete the construction.

Description of the low-energy house
The economy of the wooden construction was determined by the horizontal and vertical module of the house. The ground floor, where daily life takes place, follows the pattern of the past not only in shape, type of roof, generous terrace and railings, but also in muted colors of gray and black.
On the other hand, the brightly colored "superstructure" is a clearly contemporary added value that represents a quiet zone: the architects placed a bedroom in the red module, and then combined a guest room with an office in the yellow one.
The most original element is the glazed "neck" between the modules, which - in addition to covering the staircase - compensates for the deficit of natural light on the ground floor, given the northeast orientation of the plot.
The load-bearing structure is combined, with a large glass wall and a roof with a terrace made of steel. The horizontal cladding made of spruce boards is treated with colored natural PNZ oils for all modules.
The color of the facade corresponds to the shoe rack and the storage box by the entrance door, from the floor it is seconded by the gray shade of basalt stones from the local quarry, stored dry. The owners then projected the colors of the bedroom facade into the kitchen and bathroom
The house is unusually small and therefore economical at the same time. And not only in terms of energy needs, but also layout solutions; is simple and clear. This in itself creates the illusion of a larger space than it actually is.
Apart from the staircase, there are no communication zones, there is not a single corridor in the house. The area is used as efficiently as possible with a gradation into a visual experience through twelve and a half meter wide glazing, which dispels any fear of a claustrophobic feeling in a small house.
Technical parameters
You can find other interesting wooden buildings in the current issue of the magazine WOOD&stavby. Photo: Pavel Plánička

