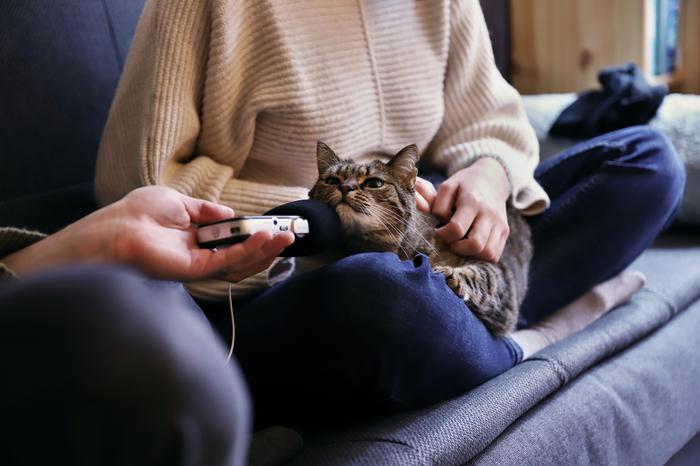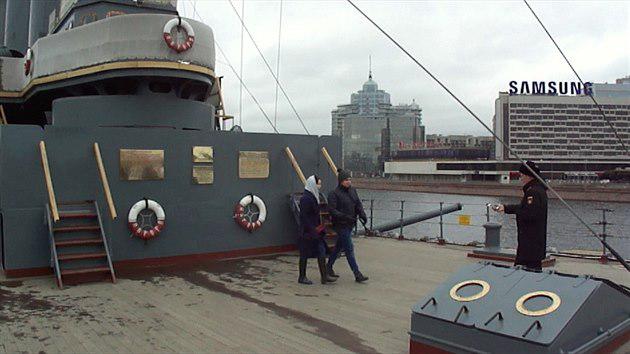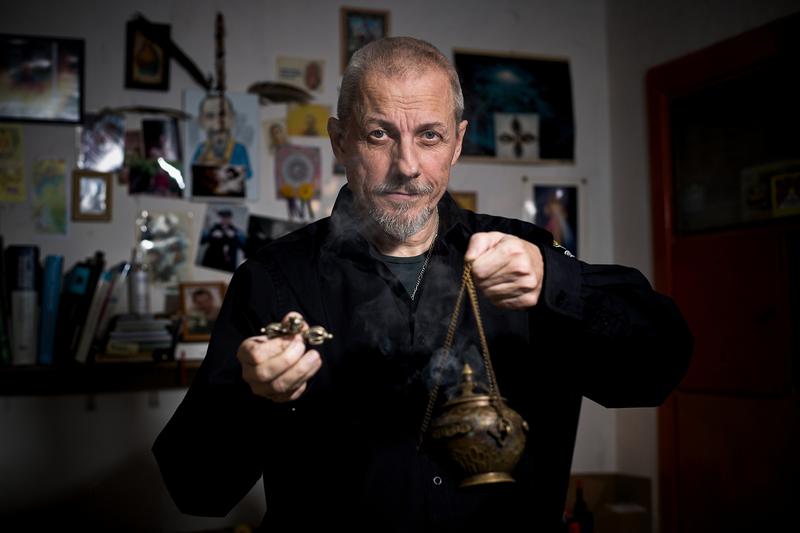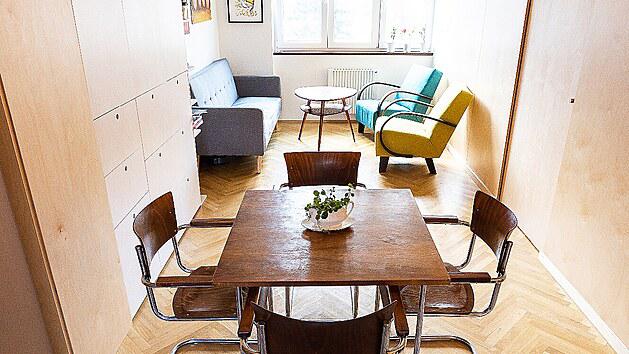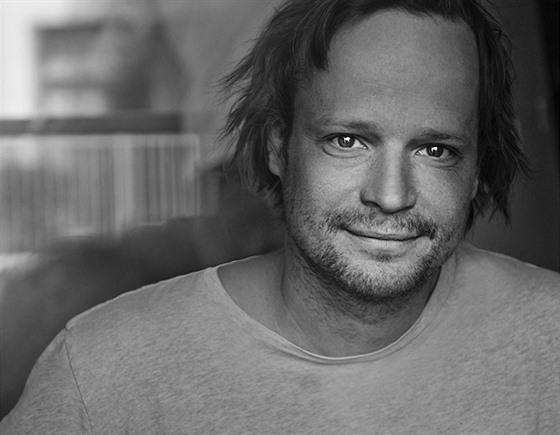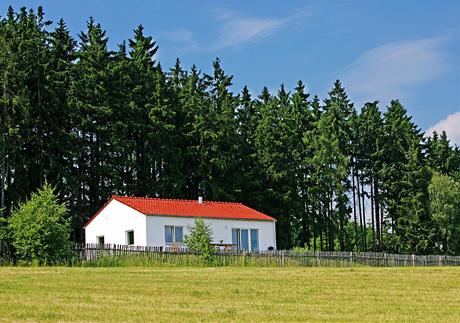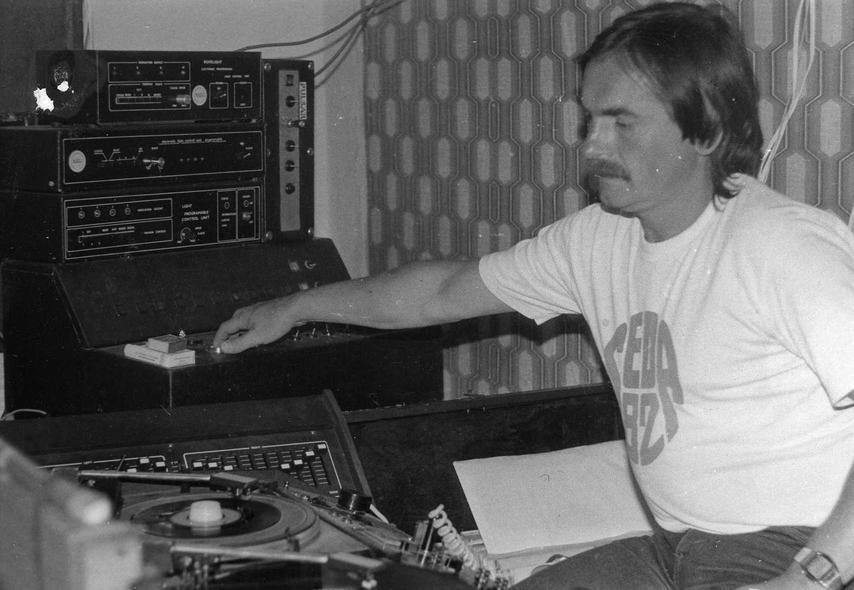
The devastated farm was reconstructed for a year and a half, now it is a decoration of the village
Two generations of buildings, which are about a hundred years apart, meet here. According to the authors of the reconstruction, the blending of the old with the new, the classic with the modern is the true "nut" core of the building, to which the new owners have returned life.
The new windows copy the traditional shape of the country houses. The pastel shade of the plastic frames also matches the color of the unplastered mixed brick and stone masonry.
Gabriela and her husband Jan managed the reconstruction, but before that they also traveled out of the city. They knew that they would move from Prague one day. They thought most about southern Bohemia, it was closest to them, they once met while studying at the university in České Budějovice, Jan comes from Blatná.
"I didn't want to raise children in Prague, to make them 'taxi drivers'. We imagined a home in a smaller, safe but at the same time cultural city, "says Gabriela, and continues:" Once we drove through Písek and noticed advertisements for the sale of flats. Both children have already been born here and at least they don't blame us for moving from somewhere. "
The impulse to purchase their own recreational facility for them was the annual holidays with several friends and their families. They were looking for a large house that could accommodate seven families. Coincidence gave them a ruin, which still enchanted them.
On their first visit, they felt it was "it." They bought the building and thought for a year about what to do with it. "It simply came to our notice then. Everyone talked to us, friends, family and craftsmen. That motivated us, we bit more, "recall the owners of Ořechový dvor.
Professionally cracked
"Forty is a turning point for a woman to think about what to do next. I had a crisis, I had to do something fundamental at that time. I worked in insurance and I was afraid that one day I would be left with only strips of paper. The fact that I completed the reconstruction with such commitment helped me to remain satisfied in my profession as well, “Gabriela recalls.
| 12 photos |
"People in the village were in our favor, for example, they lent us a tractor with a flatbed. When I searched for the history of the farm, I found out that during the former regime it managed farms, the local hunters met in the clubhouse. The prosperity of the farmyard from 1912 has long been reminiscent of nothing, "says Gabriela.

The couple invited architects to collaborate and Jaroslav Smola from the Racek studio in Písek explains: “The living area was waterlogged and damaged, the cellars full of water. After considering the pros and cons, we decided to demolish and replace it with a new building in its original dimensions. In the new foundations, we solved the quality insulation of the brickwork from the subsoil and ensured the conditions for further use of the house without mold and declining plaster. "
The farm buildings were reconstructed. The overall proportions, the gable facade, the shape of the roof, the classic elongated arrangement of the buildings around the courtyard, everything "sat" and there was no need to change. Both parts were connected by a new roof.
Three nuts for
Stone masonry, attics and a new wooden truss form the backdrop to the roofed area with seating located between the residential area and the former farm buildings.
Decades-old statuettes gave the place its name. The owners themselves let the owners overgrow with grass. At their request, the gardener enlivened the green area with traditional Czech countryside flowers, peonies, bells…
The family found a second home here and the couple managed to open a modern guest house in a large building.
"We had the unsatisfactory part torn down in January 2018, and it was possible to live here in a year and a half. For us, however, it meant no weekends, no holidays. My husband and I were still gone, the children were waiting for us either here on the construction site or hungry at home. At that time, they hated it and commented with the words: the farm again ?! ”describes (now amused) Gabriela describes a family-demanding event.
She admits that she was maximally supported by her husband, who dealt with the technical side, and reveals: "Nevertheless, he left the negotiations with the craftsmen to me. He said I always talked them better. It was difficult, at one point thirteen professions met here! ”
The authentic brick paving and stone trough is complemented by a modern design black faucet and lighting made of glass and black metal.
The intention was to build an ecological self-sufficient house with a wastewater treatment plant, its own water well, and a rainwater tank. The buildings are heated by a heat pump of the water-air system, and underfloor heating is installed inside.
The traditional atmosphere includes a tiled stove built by Roman Hanuš from České Budějovice.
An honest return to the original
Peasant does not have to mean just rustic in the first place. As in this case, it is possible to continue the rural tradition easily and modernly. The materials from the wrecker were also incorporated into the new condition. The old beams were suitable for custom-made interior doors (wormholes can be seen on them), and it turned out that a stone trough, for example, would prove to be a washbasin. The couple tried to support the crafts of the region.
Interior designer Zlatuša Voborská from the Designvoborska.cz studio was discovered in the neighboring village on the recommendation of a friend. “We already had a construction project, but no equipment. We thought that then someone would be enough to fine-tune the blankets. I didn't think much about design. We are glad that we entrusted the interior to the designer. She designed the kitchen, chose furniture, lighting, textiles or door fittings, recommended reliable carpenters and blacksmiths, "praises Gabriela.
The brushed oak floor and the old greenhouse are treated with oil. The metal elements were made by a local locksmith.
The designer adds: "I had my hands free and could choose from quality materials. When wood is chipped, it is easier than when laminate is chipped. Investors wanted a stylish, functional interior. I combined authentic materials and contemporary design with an industrial touch. ”
Cement trowels, black metal accessories or curtains and linen made of natural flax fit into the concept. The radiant accent is the blue-green color, which emotionally cooled the wood and softened the "industrial". Other accessories and large tiled stoves were tapped from it, and window frames and window sills were tuned to it.

