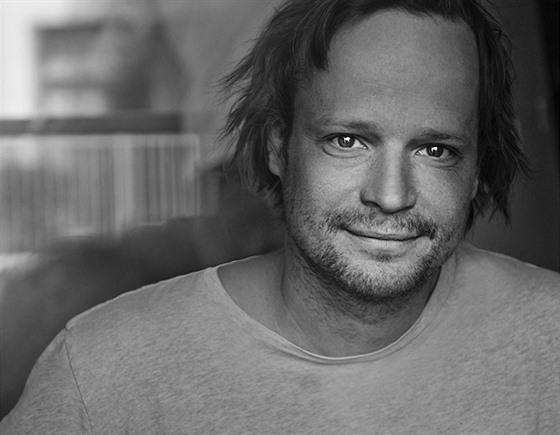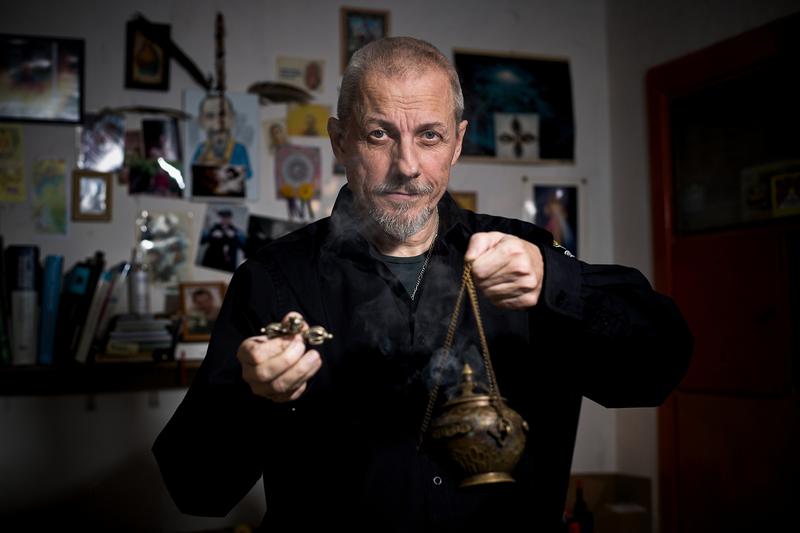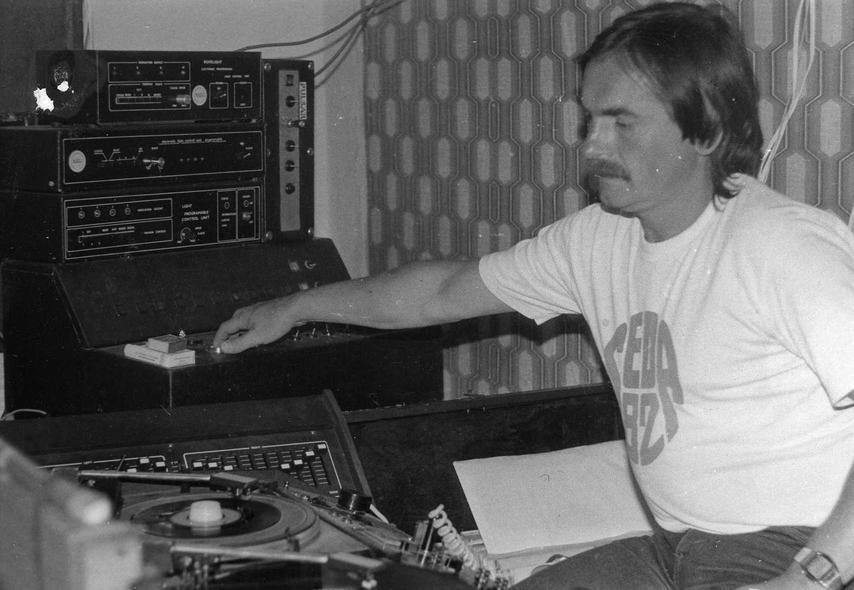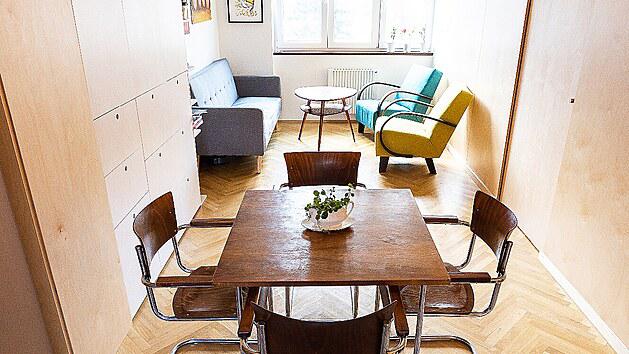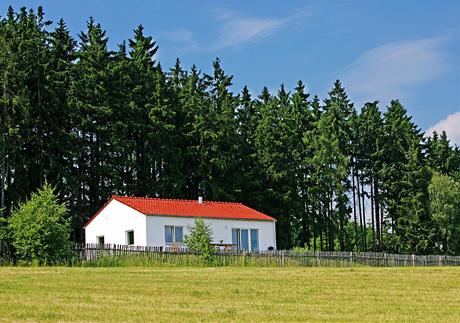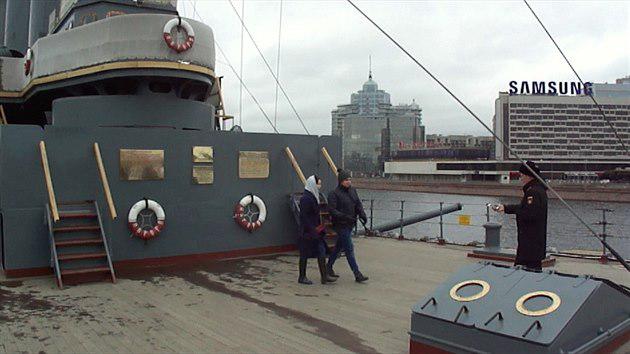
Halfpan: Our passive wooden building costs us nothing and, on the contrary, earns us
What led you to build a wooden building in a passive standard? Martin Půlpán: It was a long process that started with the design of a low-energy house made of concrete and cement-sand boards. We gradually realized that we were attracted to something else - an ecological house made of natural materials, which breathes on its own and can be easily disposed of at the end of its useful life. We started flirting with the idea of a low-energy, or even passive, house. We studied a lot of literature and later got the impression that finding a company that would be really knowledgeable about this issue would be difficult.
Fortunately, I came across an article by the architect Aleš Brotánek, which resonated with me very much. I did not hesitate and approached him for a consultation. He gave us feedback on the prepared project, for which a building permit had already been issued at that moment. He recommended a number of modifications to make the house work properly.
Photo galleryView photo gallery |
There was no time to waste, we had planned the move quite precisely. However, after the discussion, we decided to significantly reconsider the project and do everything really properly. That's why we chose a certified passive house according to the significantly stricter German standard for passive houses created by the Passivhaus Institute, which is optimized in the PHPP program and the quality of execution is checked not only in the project, but especially during implementation.
Can you tell us more about the PHPP program?Aleš Brotánek: PHPP is a computational design program with which we can optimize the proposed passive houses. The goal of optimization is not to technicalize, but to meet our demands for comfort and health at the same time. Thanks to PHPP, we know the characteristics of the house and how it will behave before it is built. This gives the chance that a passive house does not have to be a penny more expensive than a so-called normal house, on the contrary, it has the potential to be cheaper, but only if we are talking about the technologies inside the house and the construction. The resulting price is fundamentally determined by the standard of equipment inside. What are often passed off as low-energy houses can sometimes be much more expensive than a so-called passive house precisely because it is not optimized.
Can be usefulRD in Zlín, new construction Price CZK 3,600,000 including VAT More at Reality.iDNES.cz. |
I can put the whole house model into this program, go through the whole climatic year and see the weak spots. When for more than ten days a year the temperature rises above the level that is comfortable for me, I know that something needs to be designed differently in the house. But I can choose the means by which I achieve this. The possibility of choice is the fundamental changed paradigm of construction: we know what we are doing, we don't guess.
For example, I want to have a view of a particular nice place from my house, which is a legitimate request. The difference is that if I know what a window in a particular location will do to the house, I know I need to take certain precautions. If that means summer overheating, I know I have to provide some form of shading and that is an extra cost. I don't hide the problem, and by admitting it and solving it, I can make a house that is usable and comfortable. The system, where the entire house is assessed according to the PHPP by two experts, each with different experience, has proven to be very effective, and these two points of view will check the entire project well.
How did the design of the house proceed?Martin Půlpán: The planning and design phase was the most demanding. At the very beginning, i.e. after we decided to change the project after the building permit was issued, we approached the designer Petr Janda, who helped us design the house from the inside. For us, the ideal layout was the basis of the entire house. We discussed with him how the kitchen should look, where we want to have a dining table, a bed and so on. Even before the windows finally started to be made, we had a moment to think about together with the equipment. Then another factor came into play, and that is the technical equipment of the house so that we can live well here. For a quality design of a passive house, it is necessary to take into account how people live, how much time they spend at home, whether they cook a lot, but also such details as specific appliances and every computer that generates heat. A passive house has very little energy loss and operates with marginal gains and minimal heating. It takes into account the specific number of inhabitants and all sources of heat, including solar gains.
To coordinate all these factors, the house with all the technical details was simulated on a computer. Thanks to this, we knew how it would behave in different seasons and, accordingly, we determined, for example, the type of glazing in the living area and the different levels of light transmission so that heat gains in winter were higher. In addition, we supplemented the house with a powerful photovoltaic power plant located on the flat roof, which turned the passive house into an active one.
Aleš Brotánek: This means that in the case of passive and low-energy houses, the same procedures should be followed as at any other time. It just manifests itself faster and earlier if the basic technological procedures are not followed. Unfortunately, the normal construction industry is established in such a way that the prices are charged for 100% work, but only a part is taken from it and the best margin is made on this.
It was important to us that the materials were biodegradable, without the use of artificial heat insulators and iron supporting structures, says Martin Půlpán.
Why did you decide to certify the house?Martin Půlpán: We wanted to be sure that the house would be well done. It is a certain guarantee that the construction will be in order. As a layman, I cannot evaluate how the contractor performed the work. You can't be on the construction site all the time and check every detail. In order to achieve certification, everything had to be verified, calculated and documented. The certification certainly made sense for us. She did not allow us to experience the realization in an illusion, and the more demanding course of design and construction compensated us many times over in the final result.
Aleš Brotánek: If you want to have a certified house, a leak test (blower door) must be performed and details checked during the construction process, not only in the project. This means that the truth is not only what is on paper, but also what is done in practice. This forces the contractor to think and plan for the practical implementation of the design conditions.
How is the building handled in terms of materials?Martin Půlpán: It was important to us that the materials be biodegradable, without the use of artificial heat insulators and iron supporting structures. The wooden structure is blown with wood fiber, the top insulating layer consists of two six-centimeter wood fiber boards, and the interior is made of plasterboard. The entire wall forms a diffusely permeable structure that has a certain phase shift, so that when the sun shines on our west wall for a long time, it takes about twelve hours for the heat to penetrate the wall inside. By then the sun will have gone down and the wall will naturally cool down.
Aleš Brotánek: Cellulose, wood fiber and other organic structures have a so-called thermal capacity. This stems from the fact that they are also able to work with moisture. In the structure, some condensed moisture always occurs at the dew point, which is different each time depending on how the composition is designed. Diffusion-open constructions are able to get rid of moisture better with the help of these cellular structures. They take moisture into the wood structure (straw, hemp, etc.) and the cells work with it, the wetter ones try to transfer moisture to the drier ones, but without becoming wet. This is not the case with mineral-based materials such as fiberglass or stone fiber, as they have no cellular structure to absorb moisture into without becoming wet.
When it's freezing outside and the air is drier, the cells slowly move moisture from the house structure to the outside. However, only on the condition that there is a sufficient vapor barrier material on the inside of the structure, which gradually lets moisture into the structure, and the outer layer, such as wood fiber with diffused open plaster, can let moisture out. If the plaster is based on acrylic or other synthetic materials, it is like wrapping the house in plastic and we can destroy it within a few years, because it simply rots from the inside.
What is the heating system like in the house?Martin Půlpán: We have hot water floor heating here. The composition of the floor is dry fiberboard, aluminum foil and milled channels for pipes. It is a low-temperature heating method and works relatively quickly without an accumulation concrete layer.

We obtain heat for heating and service water using a ground-water heat pump in an 80-meter-deep well with a brine collector, or from the sun using a photovoltaic system that is connected to an electric boiler with continuous regulation. The water in the storage tank is thus heated by the sun during the summer and reheated by a heat pump during the rest of the year, in the colder period from autumn to spring.
In fact, the house is not only passive, but active. We produce more than we consume (60 percent). Our monthly electricity bills are minus three thousand crowns. Before that, we lived in a 2+kk apartment, and paid about six thousand for utilities for 60 m². Here there is almost 200 m² of living space and we de facto pay nothing. We also have a well on the property, so the monthly consumption really doesn't cost us anything.
As an additional source of heat, there is a fireplace in the living room, as well as in the meditation room, but this is really more for the atmosphere, as the archetypal element of fire in the interior. Around the fireplace stove is a bricked chimney as an accumulation mass.
Aleš Brotánek: The right stove for a passive house must be tight so that it is fully separated from the rest of the interior space. They must also have separate air intake and exhaust. The tightness has its justification, it could happen that when the air conditioning is switched on locally to a higher output, smoke will be drawn from the stove. If they are consistently two systems that don't overlap, there shouldn't be a problem. It is good if such a source is connected to the water tank, most of the energy is then used for its heating and does not disturb the house.
For a quality design of a passive house, it is necessary to take into account how people live, how much time they spend at home, whether they cook a lot, but also such details as specific appliances and every computer that generates heat.
Does it happen that the house overheats once when there are multiple heat sources in the house (cooking, visiting and so on)? b>Martin Půlpán: Yes, it mainly happens in the summer. The problem arises especially when cooking, for example when we bake something in the oven. It takes a longer time and the oven then cools down by blowing out warm air. As soon as something like this happens, we need to ventilate immediately. The forced ventilation system still needs to be fine-tuned, which requires time and practical experience with the way the house is used by its inhabitants.
Aleš Brotánek: It is a problem of setting up the entire system. This year at the conference in Aachen, Germany, it was mentioned several times that it takes two years to run the house into a user-friendly mode. There are a number of technologies here that I don't think are fully tuned yet. More negative effects were added here, also thanks to the fact that the owners wanted to have the building built quickly using only dry construction, and therefore there is little storage mass. In wooden buildings, I usually design floor compositions with a four to five centimeter concrete layer, which also works acoustically better, the floating massive layer does not transmit sound frequencies. Then on the walls four to five centimeters, for example, clay plaster or internal partitions made of massive sand-lime bricks. The partitions are the carrier of matter, which gives the wooden building properties that are perceived by the average user in the same way as if it were a brick building. When there is less mass in the house, it is more sensitive to temperature fluctuations.
There is an air conditioning unit with a heat pump that can remove heat from the environment, it should cool it down. There is probably still some problem in the system that is not working as it should.
Accumulation is therefore a solution to unwanted fluctuations temperatures?Aleš Brotánek: The thickness of the accumulation mass manifests itself up to a strength of approximately seven centimeters. So when I have a wall 20 centimeters thick, the remaining 13 centimeters no longer affect fluctuations in the periods of day and night. That is why we most often use accumulation in the floor, plaster or brick partitions, where smaller thicknesses of material are more than enough.
How did you get used to the technologies of the house and their settings?Martin Půlpán: The supplier sets the system based on the manufacturer's recommendations, but real life in the house works a little differently, so it takes some time to find the right optimum. Let's say we are in the phase of searching for the optimum. We have lived in the house for just over half a year.
Aleš Brotánek: Great damage can also be caused when a user, for whom something does not work as it should, starts to regulate the system himself. I always compare it to steering the Titanic. I only have to make fine adjustments, I can't rotate it 90 degrees. If I start turning the levers too much, I will create different problems in different climates of different seasons. It is necessary to use fine debugging tools and solve the problem comprehensively.
Do you leave the ventilation system on even during the summer?Martin Půlpán: If the CO2 sensors evaluate that ventilation is needed, then it remains on.
Aleš Brotánek: The latest implementations, where CO2 sensors are working, show that air-conditioning makes sense even in the summer months. There are moments when there is company in the house, the windows are open, but there is still a need for ventilation. When we open the window in winter, there is cold air outside and warm air inside, the cold air automatically flows in and the warm air is pushed out. You ventilate intensively. Whereas in the summer, when the air temperature is the same outside as inside and there is not exactly a gale, the air does not move much and the exchange does not take place. The Austrians discovered this mechanism, for example, in schools where, even during the summer, when the windows were open in the classrooms, there was insufficient air exchange. We used to use control systems that shut down in the summer, but surprisingly it turns out that they still make sense in the summer. When it is sufficiently ventilated, the ventilation sensor turns itself off.
And the architect's final advice?Aleš Brotánek: Big risks result from accelerating projects. I try to warn clients that it takes time to realize what they actually want, to recognize and name their needs. The study is the most important period, while you apparently don't need it for anything, you won't get a building permit for it. But if we speed up this phase together with the client and not all the details have matured, it may happen that things change during construction, but already in a different financial order. The project involves tens of thousands, while the construction involves hundreds of thousands or millions. In the beginning you save days and later you lose months or even years.
Requirements in relation to the heated floor area
How to check the quality of your house? Certify it.
In the Czech Republic, the Passive House Center operates as the only certification body providing design control for passive and low-energy houses. Certification, project documentation, even of a finished house, takes place according to the internationally valid standards of the Passivhaus Institute from Darmstadt. The issued certificate is proof of the exceptional quality of the construction and at the same time shows ways to further optimize the project.
What buildings can be certified?
You can find other interesting passive family houses in the current May issue of the magazine Dřevo&Stavby.


