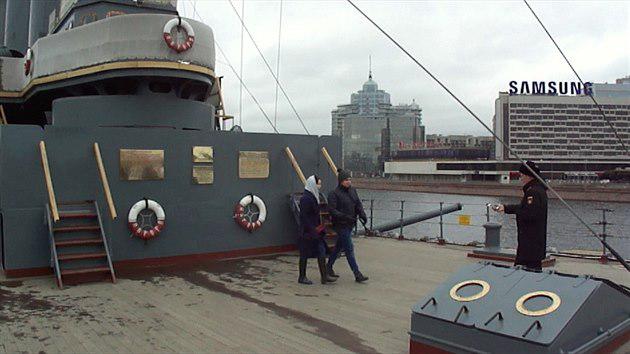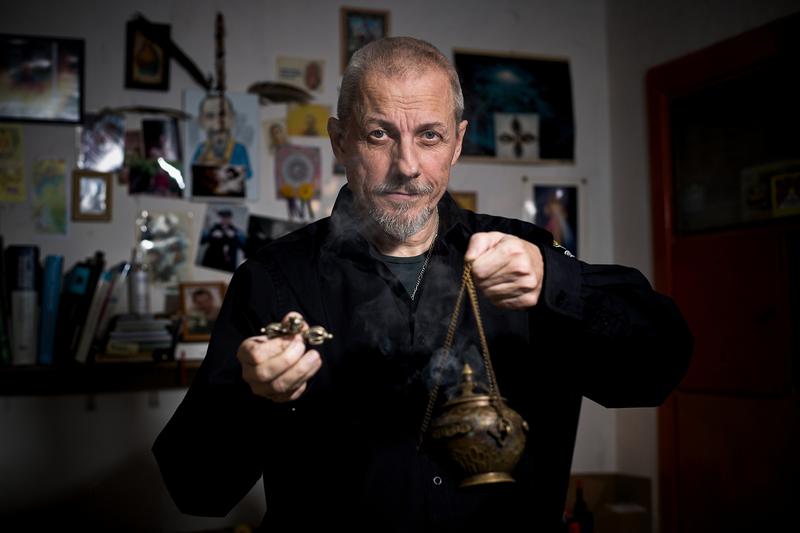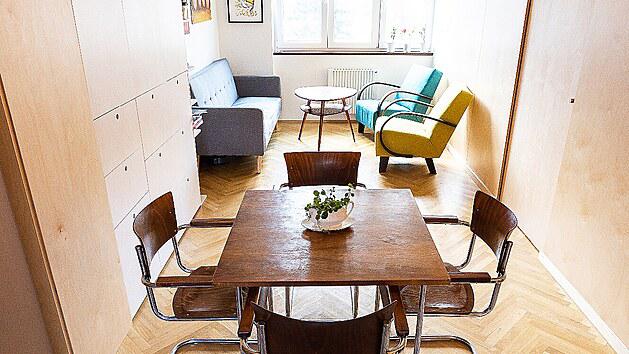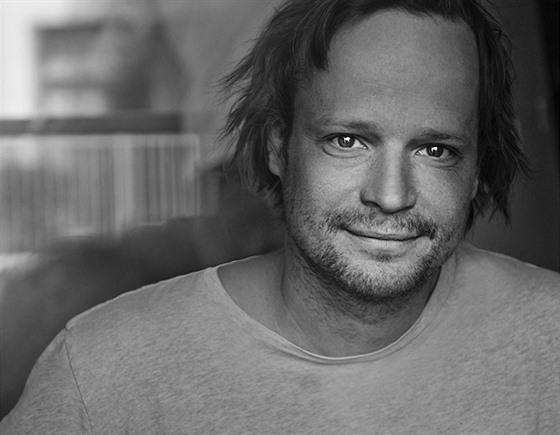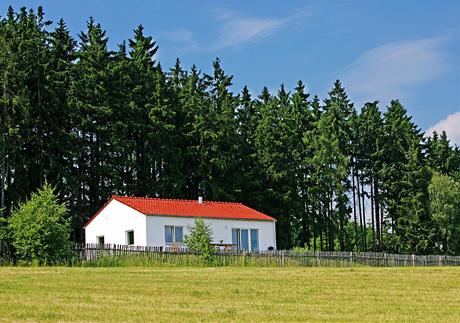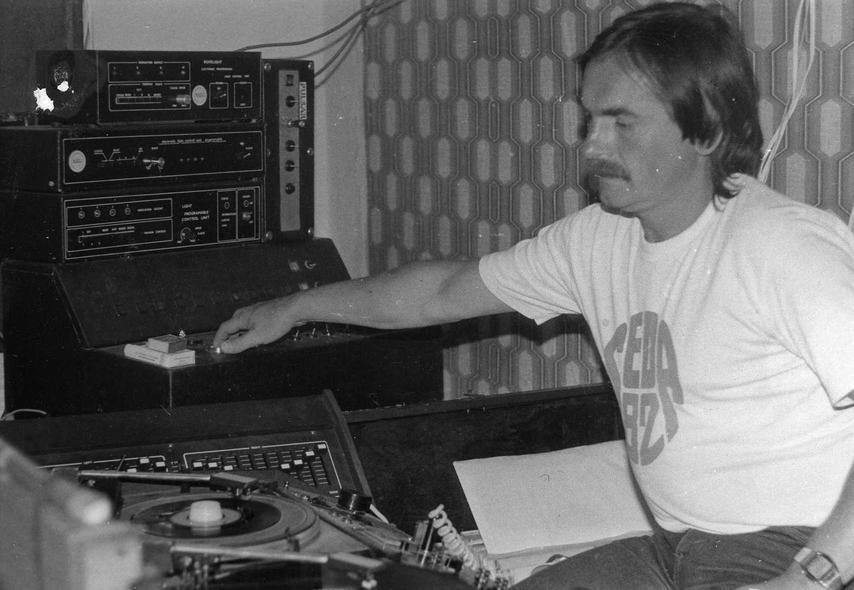
Electric companies in Holešovice again shine into the distance.The functionalist building has gone through a demanding renovation, did it?- CzechDesign
The building of Elektrických podnikých by architects Adolf Benš and Josef Kříž was built in the 1930s. In its time, it was not only the largest office building in Prague, but above all an exemplary example of emerging functionalist architecture. In addition to customer centers and exhibition and sales areas, the elegant building with a ceramic facade also housed a cinema hall, a medical institute with a spa and, of course, many offices ensuring the smooth administrative operation of a huge enterprise. In addition, the house with a monumental hall and a central staircase provided unusual technical conveniences at the time, for example hot air heating and air conditioning, home and external telephones, a piped post office and a freight elevator for loading cars into the underground garage.
Interior of the Elektrických podniší building, source: TaK Architects, author: Vladimír Kiva Novotný
The house, which shone at night to a wide area, was in itself a promotion of electricity and Electric companies. According to experts, this functionalist building is somewhat underappreciated in the history of Czech architecture. "Perhaps only the Žižkov Palace of the General Pension Institute, the Bílá Labuť department store and the Zlín Bať skyscraper number 21 can bear comparison with the building of Elektrických podniší," pointed out architecture historian Jakub Potůček on Czech Radio.
The urban context of the palace, originally built on the developing outskirts of Holešovice, was disrupted in the 1960s by the expansion of the Hlávka bridge and later by the construction of a highway with an interchange in the immediate vicinity of the house. The use of the building, which served the Prague transport company until the 1990s, gradually changed, but rather than admiring the beautiful new machines, people only went here to deal with the necessary administration. However, the cultural function has been preserved from earlier times, concerts and dance courses were held here. At the turn of the millennium, part of the offices came back to life when they were rented out to various artistic groups. However, the building itself was falling into disrepair, and the modifications it underwent in the 1980s and 1990s, on the contrary, rather harmed it, as the design of the interior spaces was changed or hidden.
Entrance to the Elektrických podniší building, source: TaK Architects, author: Vladimír Kiva Novotný
Reconstruction, during which the building was "stripped down" to its skeleton, began in 2018. The renovation according to the project of the TaK Architects office is considered one of the largest and most technically demanding reconstructions of a listed building in Prague. Construction work lasted two and a half years and cost 1.3 billion crowns.
The goal of the renovation was, on the one hand, to clean up the original layout and bring the building as close as possible to its appearance from the 1930s, but on the other hand, to partially adapt the interiors for today's use with all the requirements of a 21st century office building. "The building had to be prepared for the next decades of operation and supplemented with state-of-the-art technical equipment, which had to be sensitively and meaningfully connected with the original elements," pointed out the author of the project, architect Marek Tichý, when presenting the reconstruction. Since it is a listed building, the architects had to approach the restoration sensitively, and the entire process took place in cooperation with conservationists.

Facade of the building of Elektrických podných, source: TaK Architects, author: Vladimír Kiva Novotný
For example, the central granite staircase, metal railings or glass walls in the mezzanines of the staircase leading to the church of St. Antonín, the two original paternosters were also repaired and put back into operation. A big problem was the cladding of the building consisting of six thousand square meters of ceramic tiles, which were fundamentally damaged during the Second World War. Therefore, the original facade could not be preserved and was replaced by replica tiles. This replacement of the original material with modern replicas is criticized by some experts, according to whom it is not at all certain whether the building should remain a state-protected monument after restoration.
The professional public agrees on the aesthetic values of the reconstruction, but the preservation or non-preservation of the original material is questionable from the point of view of preservation. According to architectural historian Jakub Potůček, apart from some details, only the reinforced concrete frame and part of the RAKO tiles in the inner courtyards remained from the original building. On the other hand, the investor, the architectural office and many other experts in architecture and historic preservation point out that the solution used was probably the only option to save the valuable building.
When it comes to the layout of the interior spaces, the architects chose a compromise where the first floor was preserved in its original layout and the interiors were gradually modified on the other floors. Given that the original administrative part was made up of a large number of cramped offices, during the current reconstruction these smaller rooms were combined into more spacious units. The interesting thing is that the reconstruction was tailored for future use, so first the use of individual parts was sought, and only then did the architects propose a way to modify the historic interior for a new function.
Staircase in the building of Elektrických podných, source: TaK Architects, author: Vladimír Kiva Novotný
Most of the restored palace will be occupied by companies from the world's largest advertising concern WPP, i.e. marketing, advertising and PR agencies. The new tenant wanted this place very much, so he signed a contract for another 18 years, thanks to which the renovation could meet his needs. The building will also include other spaces that the owner plans to rent out, such as shops, restaurants, a wellness center and a cultural center.
The fact that traffic similar to that at the time of its creation will return to the building played a big role in the successful reconstruction. The same was the case in 2004 during the renovation of the Administration Building number 21 of the Baťa company in Zlín. At that time, there were even more sensitive adjustments to the interiors, which today serve the officials of the Zlín Region. Now, just like a few years ago in Zlín's "Jednadvacítka", the lively office traffic is returning to the Elektrických podniká building, and at the same time, thanks to shops, restaurants and cultural facilities, it has the opportunity to once again become a living part of Holešovice.



