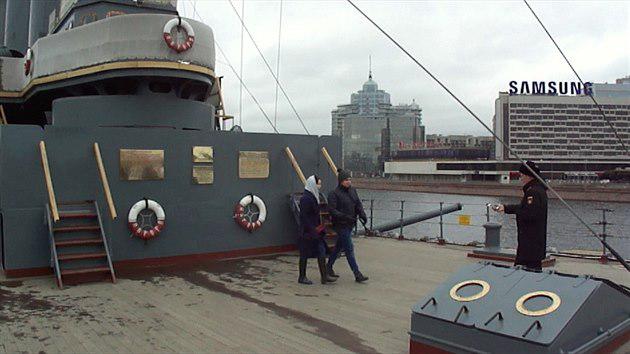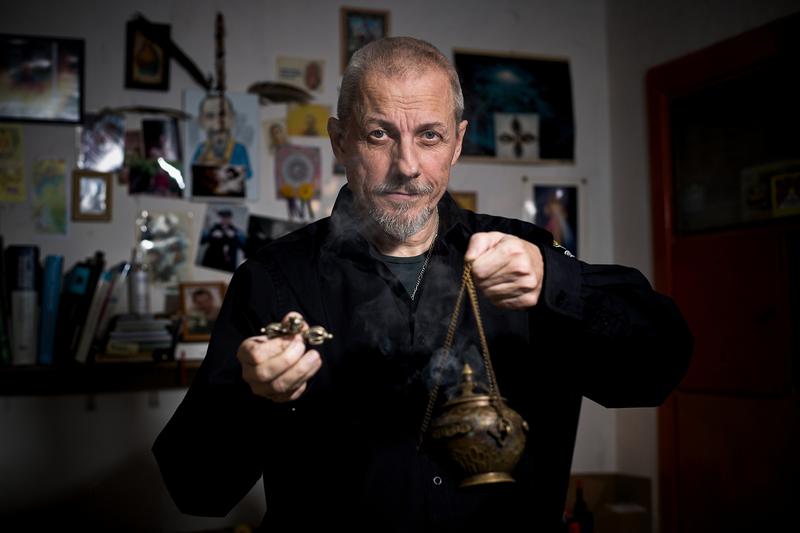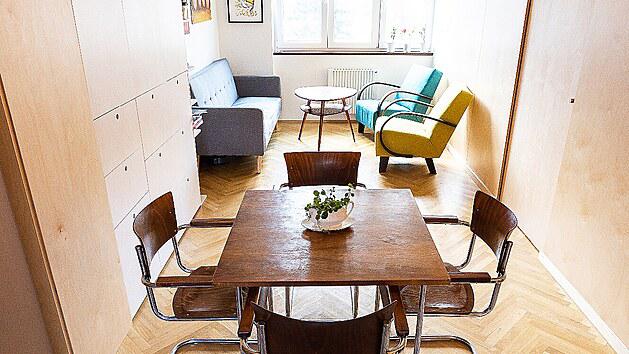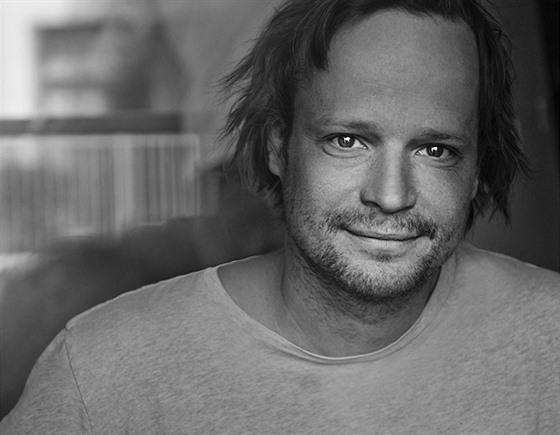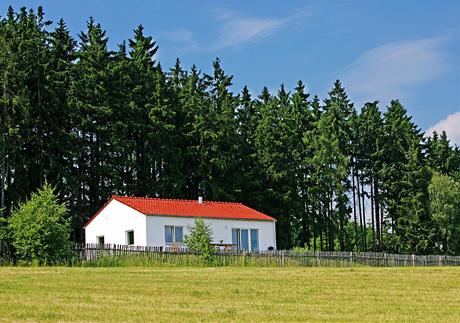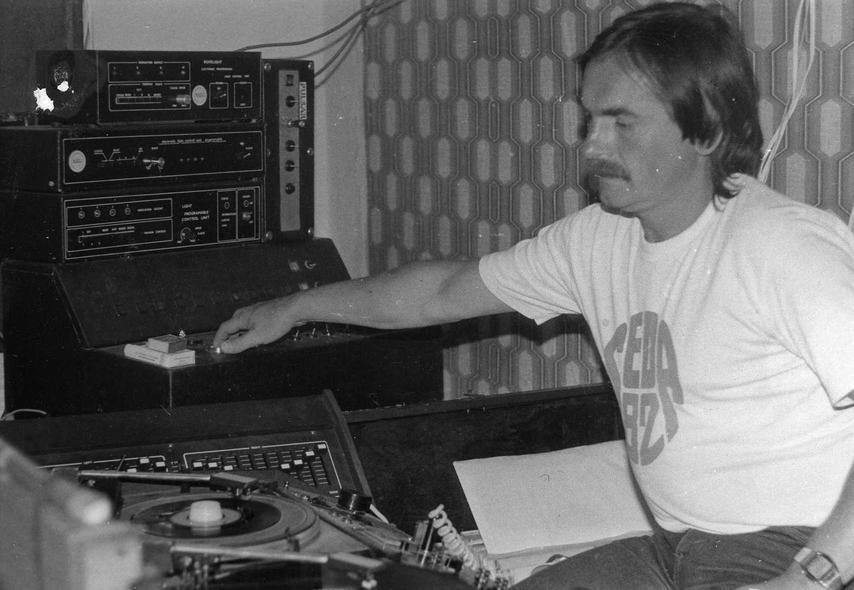
The pillars of the new house in Holešovice evoke a rock, concrete inside the cave
A purely modern multi-functional house fulfilling the current expectations of the contemporary way of life, while respecting the historical industrial character of Prague's Holešovice, was the brief for the design of the building, which today proudly dominates the surrounding buildings.
The industrial-style multipurpose building at the intersection of Komunardů and Přístavní streets immediately became a landmark in Holešovice.
The new multi-purpose building was built on the empty site of two apartment buildings that had to be demolished after the floods of 2002. After almost twenty years, this extraordinary building closed the disturbed perimeter of one of the local typical regular blocks.
According to the specifications, the facade of the house visually works with the industrial legacy of Holešovice. "The building concept loosely follows the former factory opposite, today transformed into an interior design center, Holport. Our intention was to project the distinctive character of an almost industrial building into the new building," explains architect Stanislav Fiala from the architectural studio Fiala + Němec, the author of the design of the new multifunctional building.
And he adds: "The sharpness and rigor of industrial architecture is manifested here in the austere angularity of the building and is also reflected in the main supporting concrete pillars metaphorically evoking a rock."
The exterior industrial character of the building is also supported by rusty corten cladding and irregularly spaced building roxors. Tall grass grows through the railing formed in this way, which softens the face of the house.
Design and apartments
On the first two floors, in which public spaces of a commercial nature are interconnected by a dominant staircase, the corner of the building is completely dedicated to the public space of the street. The mass of the corner protrudes above the natural cornice of the house, creating the archetypal corner tower.
From the third floor up, the building is intended for living. "Taking into account the character of one of the most dynamic Prague districts and the noticeable urban traffic, we designed mainly smaller apartments in the building aimed at the younger generation of residents. On the top seventh floor, there are four larger apartments with spacious terraces, two of which have access to the residential part of the roof of the house," says architect Stanislav Fiala.
| 23 photos |
Greenery softens the face of the house
The mixture of industrial and natural character dominates not only the external face of the house, but also its interior. The characteristic exposed concrete is formed into confluent formations reminiscent of a rocky gorge. The gray monotony is broken up by smaller areas of distinctive green, both on the walls and on the entrance doors to the individual apartments.
The steel mesh as an effective and at the same time safety element on the staircase is suitably complemented by an element repeating from the external facade of the house, the building roxor, which here fulfills the function of a handrail.
The roxor motif, which is the characteristic signature of the architect, also appears on the doors throughout the building, in the form of door fittings.
The roxor motif, which is the characteristic signature of the architect, however, also appears on the doors throughout the building, in the form of door fittings. The author of the design of the atypical Rocksor hardware is the architect himself.

"Rocksor fittings were originally created for an earlier project by architect Fiala, DRN on Národní třída. The architect himself designed the design look of the handle and we came up with a solution for the internal mechanism. In a pleasant collaboration, an original collection of hardware was created, which refers to the basic building material and fits into industrial-style houses like this one with its basic purposefulness and simplicity," says Roman Ulich, chief designer of M&T, the only Czech manufacturer of designer doors and window fittings.
The characteristic exposed concrete is formed in the corridors into converging formations reminiscent of a rocky gorge.
"Unlike its steel predecessor, the Rocksor handle is made of solid brass, which in its natural form will serve its purpose for decades," he adds.
The architect intentionally softened the overall industrial appearance of the building with natural greenery both inside and outside. "We have prepared centrally irrigated greenery and climbing plants for the facade, which should climb to high floors and partially cover the exposed concrete. It is also widely used on terraces and balconies, as well as in the courtyard, where there is a small garden with the potential to grow and provide beneficial shade," explains architect Stanislav Fiala.
"This greenery is supposed to help refresh the street, attract passers-by, to indicate to them that they might be able to look inside, enter and explore the building," concludes the author of the unique building.
Two apartments with spacious routes also have access to the residential part of the roof of the house.
Ing. arch. Stanislav Fiala15. 3. 1962 Most He graduated from the Faculty of Architecture of the Czech Technical University in Prague (1985), completed postgraduate studies at the School of Architecture of the Academy of Fine Arts in Prague. In the years 1986–99, he collaborated with Martin Rajniš, Tomáš Prouza and Jaroslav Zima in the D. A. Studio architectural office. since 2009, he has been the managing director of Fiala+Němec. In 1999, he founded the D3A studio with the two latter. Among his best-known realizations are the MUZO office building in Prague Strašnice, the factory and sample room of the company Sipral and the Fastherm factory (both in Prague), the Podzimek and sons complex in Třešt or the headquarters of the company and mminterior showroom in Luhačovice, a family house in Zdiměřice and a number of other buildings, including buildings in the Caribbean. The MUZO office building became the Building of the Year 2000, was selected as a finalist in the European Mies van der Rohe Award competition (2001) and published in the Atlas of Contemporary World Architecture (2005, Phaidon Atlas of Contemporary World Architecture). The Sipral factory was awarded the title of Building of the Decade 1990 to 2000 by the Mayor of Prague. The family house in Zdiměřice was awarded the 2009 Grand Prix of Architects by an international jury. In 2019, he received the title of Architect of the Year. |
The living terrace on the roof is accessible from two apartments on the upper floor.
About the Komunardů XXXV projectProject: 2012 Realization: 2020 Built-up area: 826 m2 Enclosed area: 17,250 m3 Scope of the project: 3 underground floors; 7 above-ground floors; 40 apartments; 630 m² of administrative space; 1 showroom, 1 retail Author: Stanislav Fiala, architectural studio Fiala + Němec Cooperation: Jiří Václavů, Petr Jehlík, Jiří Neumann Designer: Deltaplan Investor: SEBRE + Property Solutions Suppliers: Hinton (general contractor), Tunnel, Kučera Miroslav a son Artistic forging and restoration, Pasířství Josef Ryšlavý, Vojtěch Zajíc metallurgy, Abadia, Bauiq, Carl Stahl & spol., Marble Bohemia, Olexton, Spyron, M&T |



