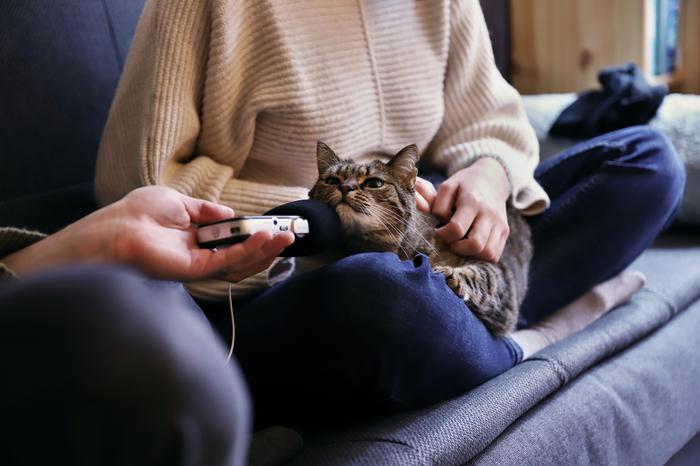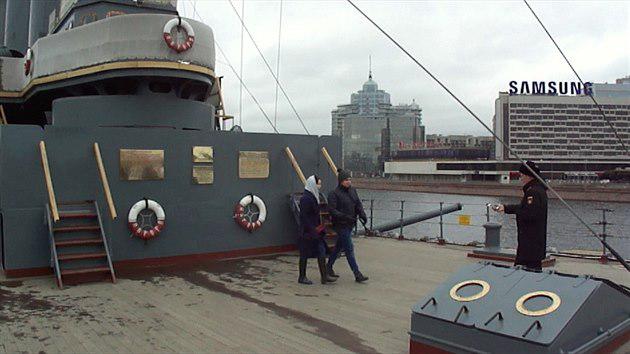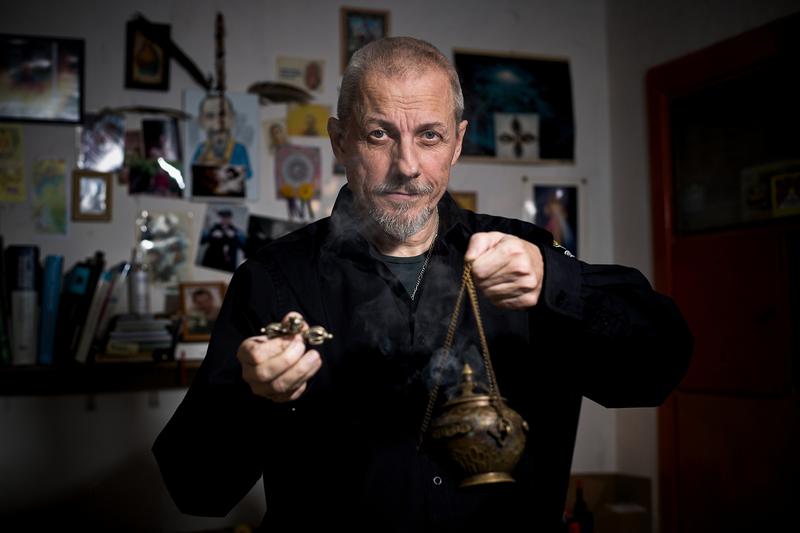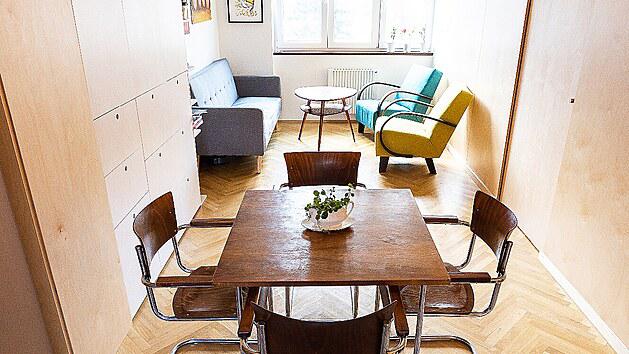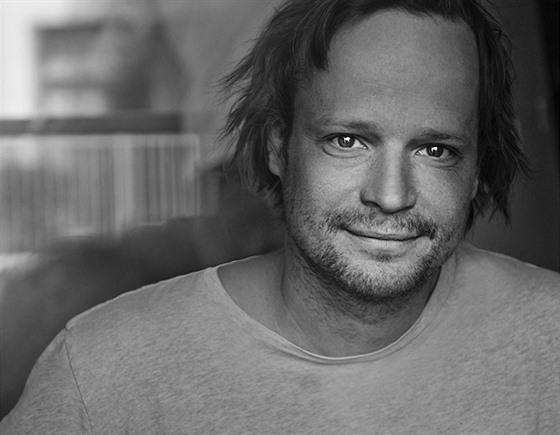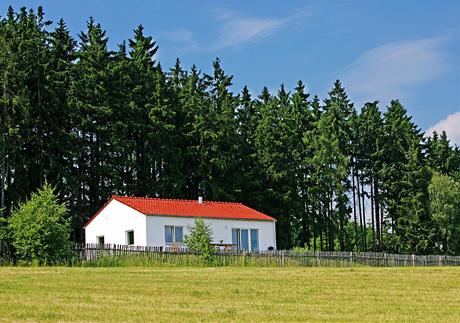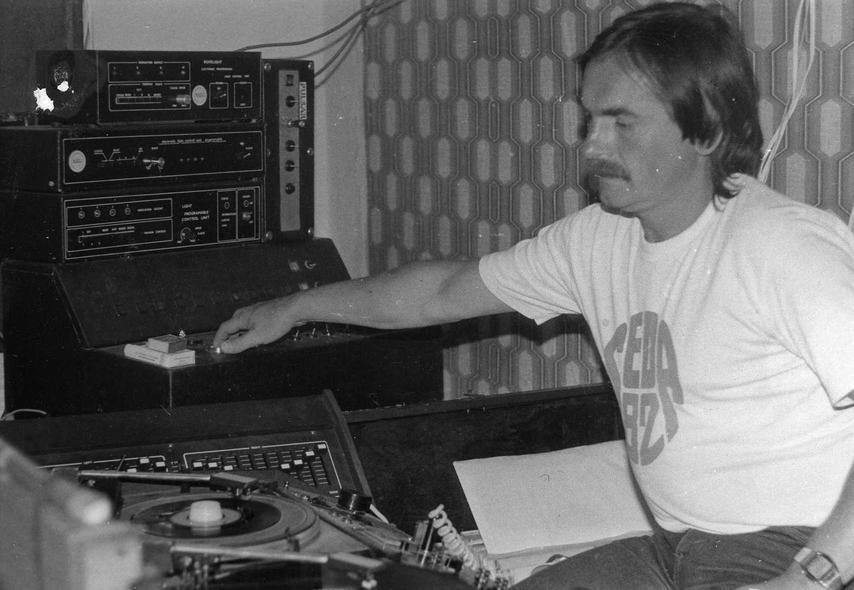
The old prefab core was replaced by a great bathroom and even better kitchen
The fifth series of the show to live as… broadcast by Czech Television, follows thematically on the previous series, in which the creators follow the arrangement of interiors in a variety of styles.Team of designers with actors Jana Stryková and Roman Zach are accompanied by the owner of the apartment from the phase "I like" to the phase “here I am well”.
Panel housing estates are experiencing their Renaissance.Designer Petr Šlejmar reconstructs the core in a prefab apartment and creates a brand new kitchen and a bathroom with a toilet for a married couple, who voluntarily and enthusiastically return to the panel housing estate from the center of Brno.
| 14 fotografií |
The couple sees in a housing in a housing estate full of benefits.Robert appreciates the large parking lot, elevator and a lot of greenery.In the original apartment in the center of Brno they had to go to the third floor of the stairs and fought the blue zones.

However, their panel apartment needs a major reconstruction.The kitchen in a desolate state is located very awkwardly in the entrance hall that leads to some dining area.
This layout is not nice or functional.The kitchen will need to change the whole.The couple likes to cook and need everything clear, new and practical.A radical transformation awaits a bathroom core where time stopped.Sanitary equipment, tiles and tiles are from the turn of 80.and 90.flight.
Designer Petr Šlejmar, thanks to the change of layout, created a full -fledged kitchen with dining area.The new bathroom now does not enter impractically over the kitchen, but more comfortably directly from the corridor through the sliding door.
The kitchen is a floor made of glued vinyl that is pleasant and dampens noise.Ceramic tiles are laid in the bathroom.There was a 120 cm wide shower and a niche for the placement of the washing machine and dryer.Opposite is a hanging cabinet with a sink and a mirror box with lighting.
The kitchen is in light gray color combined with wood decor.A built -in oven, induction hob, hood, dishwasher, fridge and freezer fit.
The heating is located a smaller folding dining table and two chairs.The space is decorated with a funny decoration from plastic eyelids by artist Pablo, who imitated the style of socialist domestic art.Robert is pleasantly surprised from the result.He likes everything very much.

