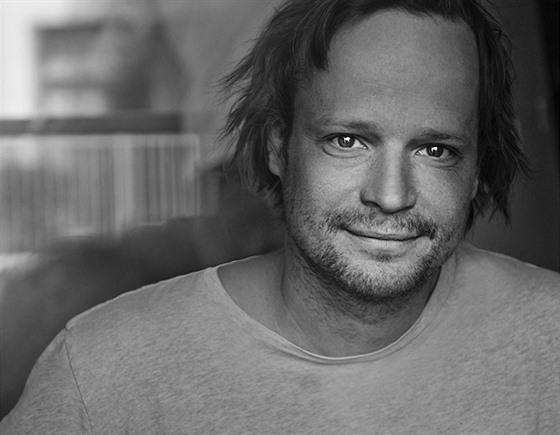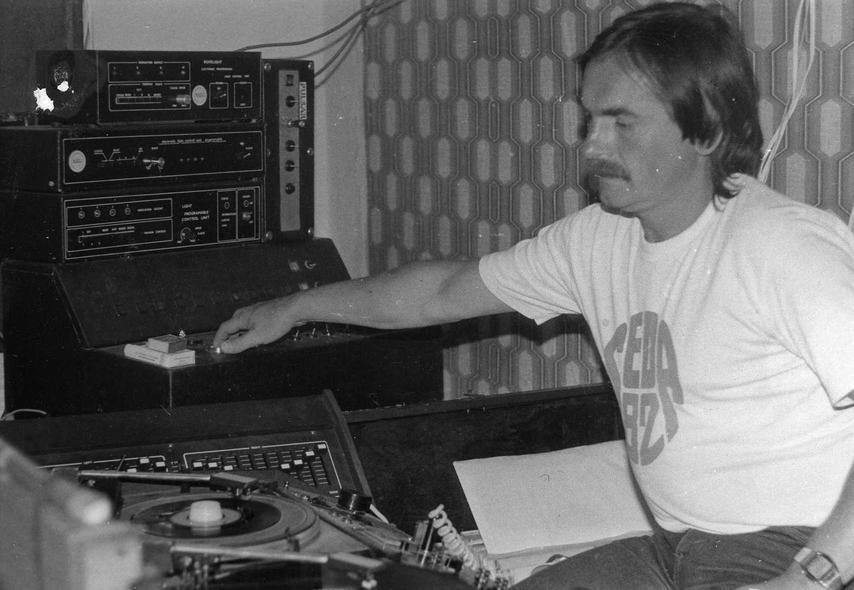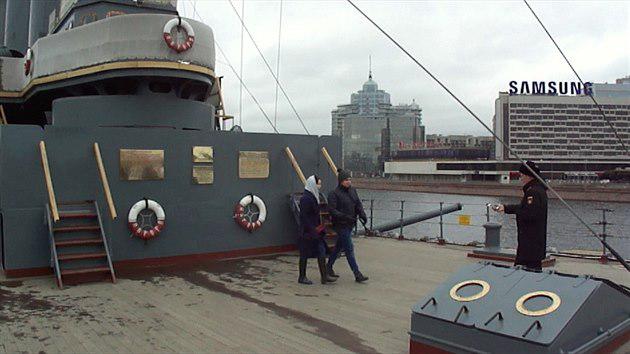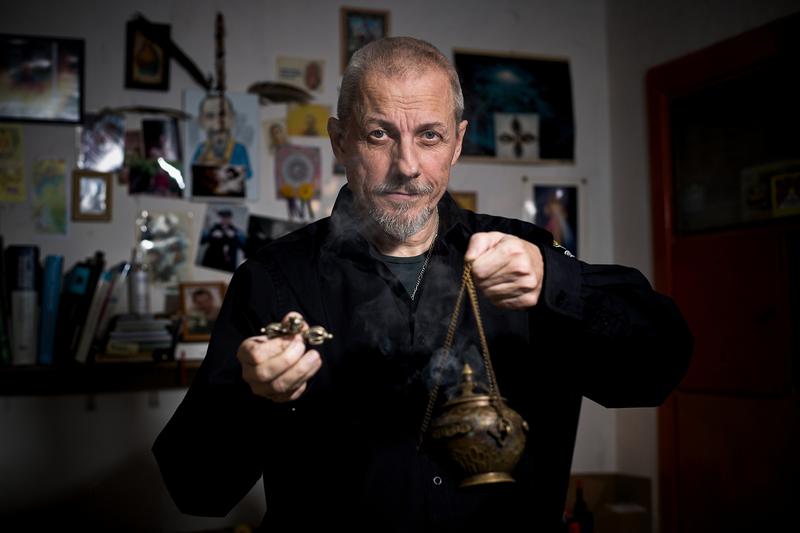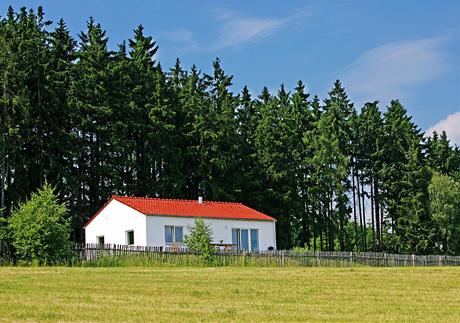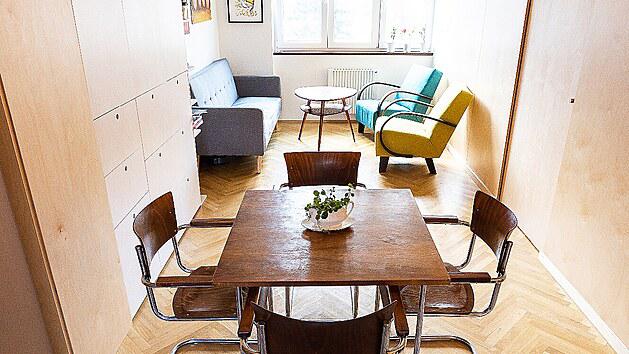
The architects have fulfilled their dream of housing, the reconstruction will take your breath away
The authors of the reconstruction, which took place between 2014 and 2021, including the project, Barbora Weinzettlová and Jiří Weinzettl from Atelier 111 architects, chose for their new home a historic part of a small South Bohemian town, in their words "a neglected place, but with quite a strong atmosphere and potential".
The preserved original stone wall is a reminder of the time when the original houses were built.
"The place attracted us from the beginning because of its unique character and great location. In the narrow, sleepy streets, next to the grassy patch on Kozinov náměstí, we are hidden from the bustle of the surrounding traffic, yet only a few steps separate us from the center with shops, services and offices, from schools, a cinema, a theater and the railway station. We perceive the reconstructed house as an alternative to villas in the suburbs, to building plans that sometimes disproportionately cut off our landscape," explain the architects and owners.
Their realized project has already won one of the highest domestic awards, the National Award for Architecture for the year 2021 in the Grand Prix of Architects competition in the Family House category, but it also strives for further success, namely in the Interior of the Year 2021 competition in the Reconstruction category.
Architects and interior designers can apply for the seventh year of the competition as early as 15. November 2021, deadline is February 28, 2022. Based on feedback from architects, interior designers, jury members, as well as the wishes of fans on social networks, the organizers decided to expand the competition to include the category Private interior - Low-cost living.
Disclaimer: the photos were taken before the family moved in.
In the center, yet in privacy
On a relatively small area, the architects managed to create a sufficiently large living space with a connecting outdoor terrace, an attic with children's rooms and a playroom, a bedroom with its own bathroom corner, a garden with fruit trees trees, two garage spaces and a large workshop will be raised.
The residential building was created by connecting two neighboring houses. One of them underwent significant and very unfortunate structural modifications at the turn of the millennium, the other was literally in a state of disrepair.
| 35 photos |
"We managed to get rid of inappropriate modern elements, for example a large dormer with a balcony and plastic windows. "We discovered the original stone masonry and small historical fragments, which are valuable to us," describe the Weinzettl couple.

They sensitively respected the basic shape and scale of the buildings, but also the original materials. They adjusted the internal layout so that the building is accessible from two sides, for pedestrians from the square and for those arriving from the opposite side.
The large window in the gable courtyard facade is their answer to the unique view of the church tower. Views from the interior to the adjacent backyards enrich the overall perception of the space.
In many places, the exposed original brickwork was simply penetrated and painted white by the architects. It stands out in contrast to the large glass surfaces.
"We deliberately kept the minimalist concept of the newly punched openings in contrast with the original, traditionally divided windows," explain the architects.
The interiors were conceived in a minimalist way, they did not try to use rustic elements, the period of construction is adequately represented by various building fragments or materials. And, of course, minimalist details, such as the Lusy handles in titanium black matod from the domestic manufacturer M&T, which can easily withstand the humid environment in the bathroom.
Most of the furniture was made to measure, with the exception of upholstered furniture or chairs and small solitaires. The floor has solid wood and a concrete screed, which is easy to maintain.
About the projectProject: 2014 Completion: 2021 Plot area 500 m2 Built-up area: 340 m2 Gross floor area: 317 m2 Usable area: 228 m2 |
In many places, the exposed original brickwork was simply penetrated and painted white by the architects.
Project authorsAtelier 111 architekti was founded in 2007. The team gradually developed its profile, the main creators today include Veronika Indrová, Barbora Weinzettlová and Jiří Weinzettl , founder of the studio. In recent years, the studio has focused primarily on the creation of residential and civil buildings, including interior design, and on the modification of public spaces in our cities. It works in Prague and in southern Bohemia. His architecture is best characterized by a contextual approach, conceptual thinking and moderation. |

