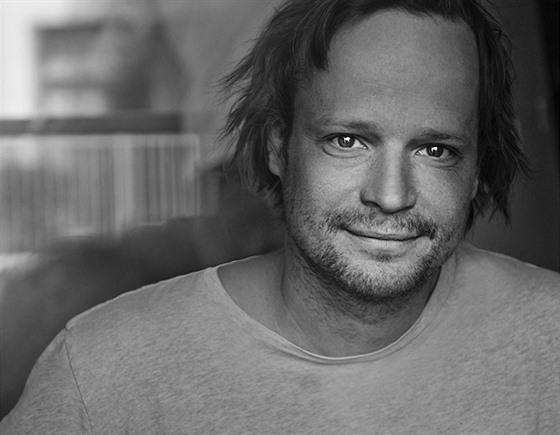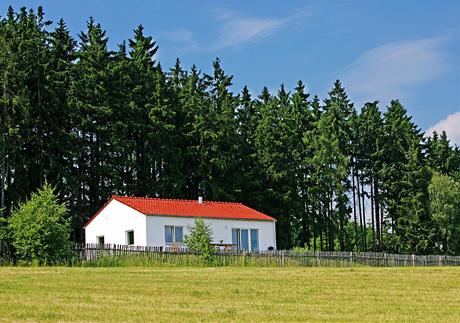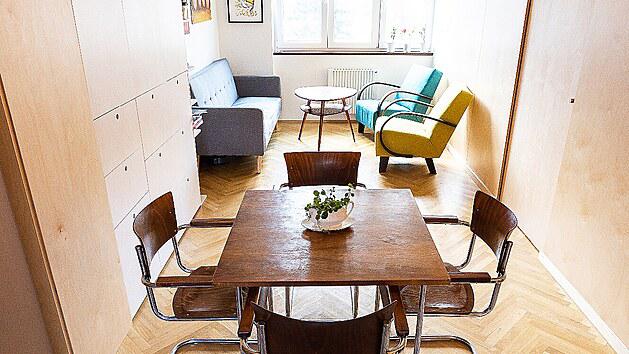
The architect fulfilled the owner of a dream of a perfect house with a green roof
The house deceives the body at first glance, because at the level of the access road you will only see its ground -floor part of the simple rectangular shape.Only inside with a look into the garden will you realize how the concept is brilliantly thought out.
The green roof is thoughtfully planted with plants that create a brightly colored "carpet" that is facing the forest.
The owner knew exactly what he was expecting from the house, which allowed him the character of the land.His great love for the Alpine mountains was manifested both in the arrangement and in the materials used.
The author of the proposal, ing.Josef Vostracký, had a similar view with the investor.His professional business card begins with the words: only nature is perfect.So they met two people talking in the same language.
Ideal shape for building on a slope
The ground plan of the house was designed by architect Vostracký in the shape of the letter L and planted it in a sloping land.While the wing parallel to the access road is single -storey, the second two -storey wing is perpendicular to the road and enters the plot.The ground plan thus created a closed atrium open to the follow -up nature.
Thanks to the land profile, the garden could be divided into two height levels.Which means that the first is connected to the ground floor of the house and is finished with a pool that is basement, the second continues to the children's rooms.
The most beautiful view from the outdoor terrace is a painted brightly colored postcard on which the "painter" used a number of grasses and flowers creating a natural symphony of colors and shades.It is no surprise that there are no unnecessary ornaments in the living room.Why too?The decoration of the house is just the garden.
This purpose meets in the evening because it is in an attractive way illuminated, so there is something to admire even after dark.The design of the garden has a "conscience" garden architect Jakub Finger.
| 19 fotografií |
Glazing needs shielding
Significant glazing was one of the core requirements of the investor, along with the overlapping roof that made it possible to use the outdoor terrace in any weather, and even in every season.In winter they will help on the terrace of the garden infrared heaters.
The center of all family events is a richly dimensioned living room connected to the kitchen, which is through the glass facade open to the outdoor terrace to the garden.The main glazed wall is partially formed by aluminum facade elements from Schüco combined with inserted frame profiles and also balcony doors.
Hella shading is fully automatic.The system responds to the amount of sunshine and helps to regulate the temperature inside.
The main entrance from the room to the terrace is provided by the frameless sliding aluminum system Schüco, the so -called panorama design with an entrance opening with a width of four meters and a height of two and a half meters.
For window profiles, the ALYS AWS 90 aluminum system was used in the house with a pre-assembly assembly by Dafe-Plast.
The list of opening fillings includes the HS portal used at the wellness room connected to the living room.It can be said that the entire southwest part is lined with several adjacent large -format window or door systems without interruption of the walls.To specify that all of these systems are fitted with the standard three -glazed.
There was no need to deal with noise attenuation at all, because it is a quiet location and the terrace with the garden is oriented to the adjacent forest.
Although all window and door systems meet the parameters of the passive house, this object is defined only as low -energy.The passive house was definitely not a goal, because according to the owner is the family of victims of technology and cannot enjoy the house and its advantages properly.
Such a large glazed area of course needs shielding because the solar gains are large due to the location of the building.For this purpose, outdoor blinds from Hella were used.Shading is fully automatic.With midnight, the whole house closes and opens again at dawn, with the blinds at that moment set to the shield position.
Thanks to the land profile, the garden could be divided into two height levels.
The system also responds to the amount of sunshine and helps to regulate the temperature inside.Pleasant climate is also the work of rehau underfloor heating, which is the source of the ground-water heat pump, which is used in the summer months for passive cooling, but with the help of wall-mounted fan-coil.A hand to work in the exposed months also attaches a green roof.
You cannot forget the sophisticated air conditioning that also works in autonomous mode.She assesses the situation herself and responds to her.For example, by launching intense ventilation every morning.
The house is designed as a brick with a thickness of the peripheral walls of 250 mm.However, you will not find any plaster or leakage anywhere on the house, because the facades are ventilated and everything is carefully hidden under them.Even the troughs are part of the roof, so you don't even see them.The design is prevailing on the facade with a tiling of Siberian larch, which is complemented.
At the entrance and in a car shelter, a chipped stone was used to create an interesting backdrop alternating wood.The roof has a wooden structure filled with blown insulation with a thickness of 400 mm, in the ceilings is complemented by mineral mats (80 mm).
Not only nature, but also absolute practicality
When you walk through the house and listen to the biased narration of the owner, you will not miss how the house is incredibly practical.Everything is invented to suit the operation and customs of the family.The house was absolutely adapted to this criterion, with a large contribution of architect Libor Chovanec.
Large living room connected to the kitchen is through the glass facade open to the outdoor terrace to the garden.
For example, there are missing corridors in the building.There was no reason to do this just would unnecessarily occupy space.After the entrance there is a large dressing room with shoe storage to continue directly inwards, that is, to the kitchen with the living room, which is followed by the terrace.
The roof overlap covers it all, which is tremendously practical.The family likes to sit here from spring to late autumn and enjoys absolute peace even when it rains or shines the sun.
Behind the main kitchen part is the laundry to make everything within reach.From this place, by the way, it is easy to see at the bottom of the garden, which follows the children's room, where children usually play.
The pool that helps to create a closed atrium is even basement.
Conceptually, however, the house is divided into two separate "circuits", parents and children, while both have the necessary privacy including toilets and bathrooms.
It is not difficult to guess that the most popular place of the owner is so much inflected terrace.The view of the garden soothes the most, and when it adds good food or wine, all the everyday worries are suddenly gone.All the more he can look forward to the fact that the house is mostly taken care of by himself.







