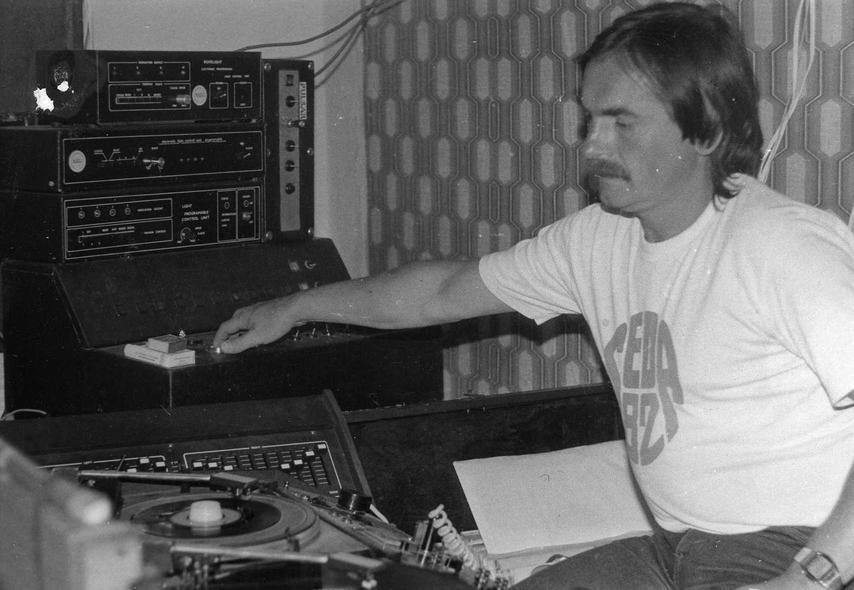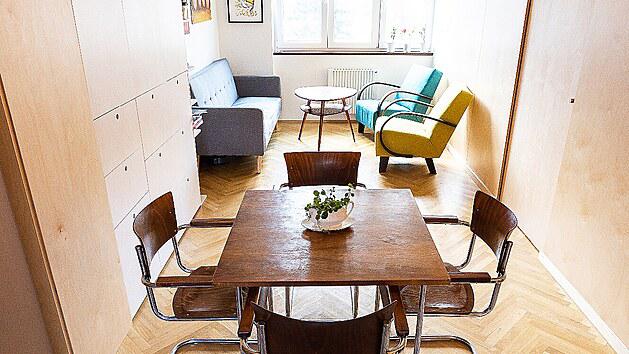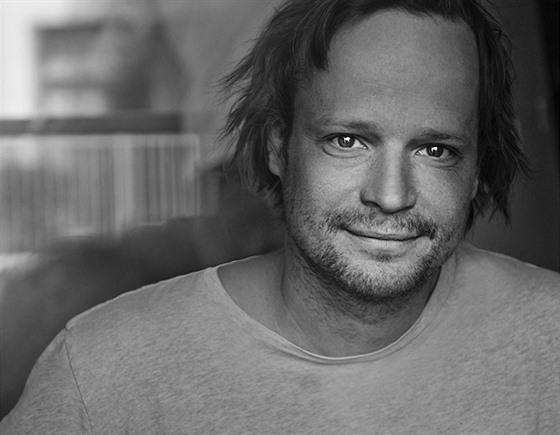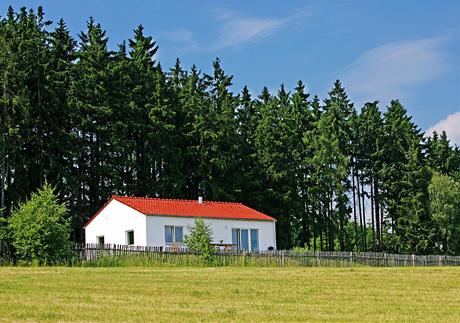
Panel flats of dreams.Even in the housing estate in the block of flats you can live tastefully and imaginatively, as evidenced by hilarious reconstruction - CzechDesign
The original 3+1 apartment in a panel house from the 1950s underwent a rather radical renovation, which definitely paid off. The apartment created an airy, lighted space with original structural elements, such as a concrete ceiling or a circular view into the kitchen, which, together with the column and the connecting concrete duct, is a key element of the interior.
Circular opening in the kitchen | Source: alanprekop.com, photo: Jakub Gulyas
The apartment suffered from a lack of light, the Bratislava architect Alan Prekop therefore decided to remove the internal partitions and as the only dividing element here he designed a wooden structure that is glazed and has double doors. The basic idea is the connectedness and openness of the apartment, but at the same time, the apartment can be adapted to its users, and if privacy is needed, it is enough to use the half-timbered structure that divides the space.
Wooden structure instead of a partition | Source: alanprekop.com, photo: Jakub Gulyas
The layout of the apartment makes it ideal for a young couple or family. During the day, the apartment can be opened, connected and used in its entire area, at night, on the other hand, its residents can hide in the bedroom, close the door behind them and draw the curtains, thus achieving the desired intimacy.
A bedroom in a Bratislava flat after reconstruction | Source: alanprekop.com, photo: Jakub Gulyas
The predominant materials here are concrete and steel, which is used, for example, on window sills and the kitchen counter. The architect decided to leave the walls neutral, plastered in white, thanks to which the opening in the wall, through which the yellow kitchen unit can be seen from the living area, stands out even more. The combination of this dominant element together with colored furnishings or indoor flowers work together beautifully to create one visually colorful whole.
An apartment in a panel house from the 1970s, which was inherited by a young family, was renovated under the direction of RDTH Architekti. Before the reconstruction, it was in its original state and without a single construction intervention, even its core was so authentic that, after an agreement with the Moravian Gallery, it became part of its permanent exhibition. The area of 68 m² received a new layout solution.
Flat reconstruction designed by RDTH Architects | Source: magazin.aktualne.cz, photo: Alex shoots buildings
The newly designed living room, in which the kitchen is located in the middle, has a central location and extends across the entire width of the building, which reaches 12 meters. The dining room is located on the east side of this space, and the living area is on the west side. At the same time, this space is designed to take on functions according to the needs of the apartment owners. Individual operations can be separated from each other by white curtains, installed between individual parts instead of cumbersome partitions.
The reconstruction of the apartment was designed by the studio RDTH Architekti | Source: magazin.aktualne.cz, photo: Alex shoots buildings
In terms of materials, the apartment is conceived in a minimalist spirit, part of the original walls were cleaned down to the concrete and left in their raw state, the floors were made of marmoleum, which in its appearance refers to the original floors of panel construction. The built-in furniture is mostly white, together with the white walls, thus forming a neutral background for the other pieces of furniture, which complete the interior with their colors. It is also completed by flowers, decorations or objects of daily use. The bathroom located in the space behind the kitchen, on the other hand, is designed in shades of pink to powdery colors, and is connected to the kitchen by frosted glass, which is located above the kitchen counter. This successful renovation is proof that less is sometimes more and just by placing a few decorations, the apartment can be transformed into a completely different environment.

In this case too, the layout of the apartment was modified by the architects, the partitions were removed and the walls were cleaned by the architects from the MMM Architekti studio, except for the concrete layer, which was left in a raw state in some places. The apartment was designed in a minimalist style, the exposed skeleton serves as the main element of the interior, not only structurally, but also decoratively. The rawness of the interior is also supported by other materials used, such as wooden plywood, stainless steel or gray marmoleum on the floor. At the same time, visible pipes are left in the middle of the layout, which further enhances the industrial character of the apartment.
Panel apartment with exposed skeleton | Source: archiweb.cz, photo: Pavel Svoboda
The layout is designed as open, but even in this case, users can adapt it according to their needs and easily separate the individual functions of the space. The architects took into account the variability of the layout already in the design, built-in wardrobes or movable partitions can help, so the current office can easily become a children's room in one day.
Panel apartment with exposed skeleton | Source: archiweb.cz, photo: Pavel Svoboda
The kitchen is located in the middle of the layout, behind it is the bathroom, which has a good continuity of connection to the wiring located behind the kitchen unit, these two spaces are optically connected by means of a skylight located above the upper cabinets of the kitchen unit. The apartment is entered through the entrance hall, from which you can enter the living room, bathroom and toilet or the bedroom, which is also accessible through the sliding door of the study. In the interior, a number of atypical elements are custom-designed, including the kitchen and library, made of wooden plywood and stainless steel accessories.
Panel apartment with exposed skeleton | Source: archiweb.cz, photo: Pavel Svoboda
Currently, for the sake of saving space, we come across more and more new and imaginative solutions that allow users to use the maximum area of the apartment. In the case of a smart solution, small apartments can thus be transformed into dwellings with all the necessary attributes of contemporary living. This is also the case of a studio apartment located in Prague's Troja, which underwent renovation according to the design of architects from 0.5 Studio.
Reconstruction of the apartment according to the design 0.5 Studio | Source: earch.cz
The basic concept here is free space and enough storage space. The architects achieved this by unifying the floor and materials used throughout the apartment and by using built-in furniture. Thanks to the design, several functions are thus combined into individual blocks, and after a complete renovation of the apartment, there are three main storage spaces. The first is located right behind the door, where there is a dressing room with a washing machine, this part is also equipped with a door with a mirror, which optically enlarges the space. Towards the entrance to the living space, there is a second storage cupboard that stretches along the entire length of the living room, which serves as a living room and dining room. It has a space for storing shoes, which is located right at the entrance, and this part is followed by a block with kitchen equipment and a refrigerator, as well as a wardrobe.
Reconstruction of the apartment according to the design 0.5 Studio | Source: earch.cz
The last storage space is under the bed, located on a raised platform. The bed is located in a separate space, which is entered through a door located in the living room next to the kitchen unit. The entire sleeping area is lined with wooden plywood, which makes it a pleasant place to relax, and at the same time optically separates the quiet part of the apartment from the daily living area. Thanks to the reconstruction, the architects were able to create an apartment on a very small area, which has all the necessary attributes of comfortable living and is not a space intended only for sleeping.
Reconstruction of the apartment according to the design 0.5 Studio | Source: earch.cz







