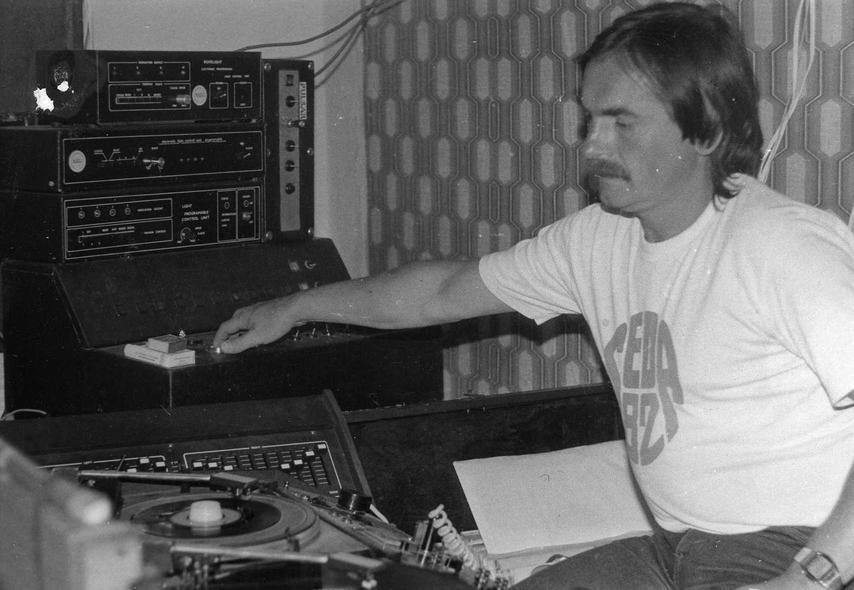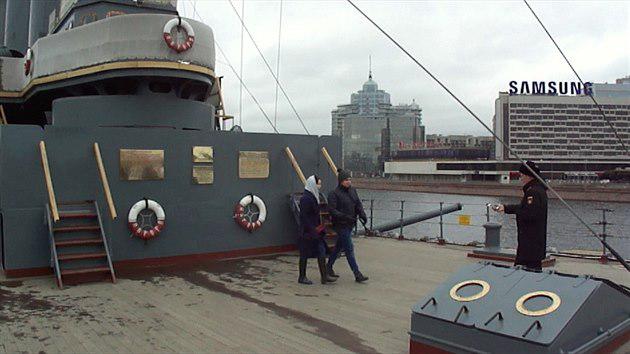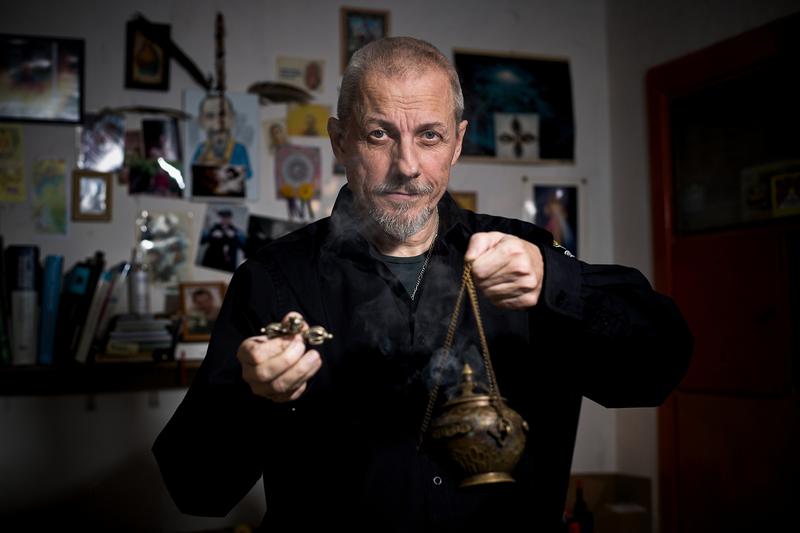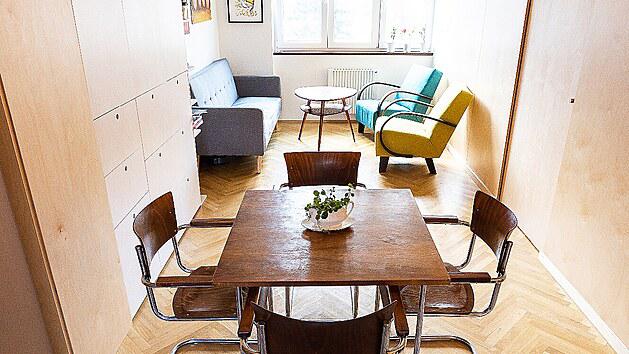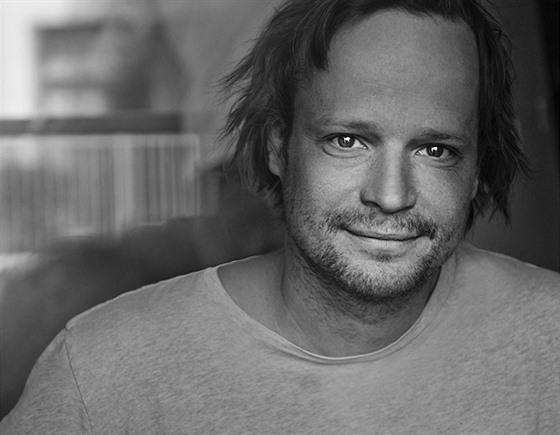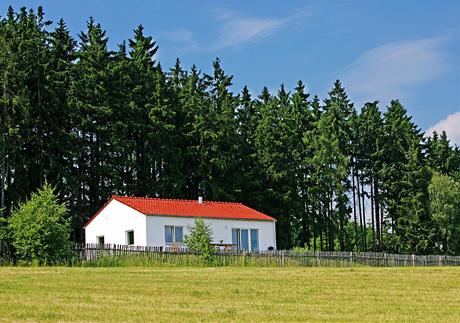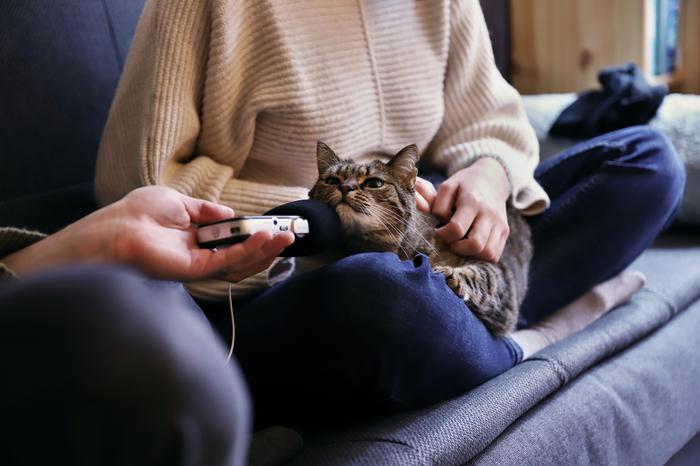
They renovated the old farmhouse and built a diving center in the rock
The village in a slightly undulating landscape, which is pierced like toothpicks by the sticks of hop trees, was once a commercial crossroads with rich farmsteads.
Large format windows in wooden frames connected the interior of the living room with the landscape.
The Klier couple found out in the chronicle that the last time Germans lived on the nineteenth-century farm, which they bought a few years ago, was the Sudeten people. Eva comes from Slovakia, Petr from northern Bohemia, where they both met. First, they planned to build a family house in the Ore Mountains.
"We almost started, but then we caught an ad that two properties, a farm and a school, were for sale in a corner that we had liked for some time. Events took a rapid turn, on Thursday we went to see, on Monday we paid. And this despite the fact that the floors in the farmhouse were sagging and it was clear that a demanding reconstruction was ahead of us," says Eva at the beginning.
And he continues: "We started it ourselves without experience, only with the help of specialist literature. The old school was badly damaged, so to make it financially viable, we decided to reconstruct only the farmhouse. It is not listed as a monument, but we tried to use modern technologies to bring it closer to its original form. We were inspired by elements of the local architecture in the village and its surroundings, the shapes of the windows, the profile of the doors..."
The obvious thing
For a family of four, housing was a priority. When they headed to the countryside, they wanted to have horses at home (Eva and now her daughter are involved in sports). By the way, he now owns four, housed in a former hop dryer. Over time, the idea of opening a guest house with a restaurant matured, the project was named Clear Point. The combination of these two words has many meanings. It corresponds with the surname of the owners, but also with their approach to work and this peaceful place.
Reconstruction of the one hundred and twenty year old farmhouse took three years. The owners did not have to demolish everything, for example the marl and sandstone masonry and the brick vault were saved. In contrast, the wooden trusses and roof are new. According to Eva, the building, in which generations of householders lived and worked, has different energies aligned.
| 11 photos |
With a smile, he gives an example: "In one house nearby, a group of bricklayers did not want to sleep because it was haunted. It wasn't a problem here, maybe because we're not far from the cemetery.'
Another thing turned out to be the biggest problem during the rebuilding, significant humidity. In some places the water even stood still, the walls were soaked up to the roof. A solution to get rid of it was found: the object up to a height of 1.5 meters had to be dug up and the structure injected. The sixty-centimeter-thick masonry is penetrated so that it can breathe, but not crumble. The plasters are remedial treated.
"The ancestors had it well thought out. They built drains around the farm leading the water into the stream, but the drainage system was filled in a long time ago. In the same way, the water area under the sandstone rock was also covered with various messes, which was overgrown with everything possible and torn by acacia roots," the couple describe.
The end of watermen in Bohemia?
“Everyone who participated in the project believed in him. But the neighborhood and most of the family tapped their foreheads. Now we have a waterfall in the rock in the middle of the village and a modern equipped diving center. We had a clique of companies and craftsmen, for example carpenters, old practitioners who think about work. A lot of work was also done by a group of Roma when digging and moving the material. Not everything can be done by machine. When we finished, we invited the catering company and thanked everyone involved," the Kliers add.
Eva and Petr have a positive relationship with the water element, they like to dive. For Peter, it is also a professional matter. In his youth, he dived in Svazarm, then made a living as a professional diver.
The bathroom belongs to the room located in the sandstone rock. The owners chose large-format stone imitation tiles.
Today he is the owner of a company that performs professional diving work. Thanks to her, it was possible to discover and retrieve an original medieval angel statue from the bottom during the repair of the Charles Bridge icebreakers. The contracts include power plants, dams, metro...
In his free time, he photographs and films (mainly underwater). He also won awards for films shot in the Seychelles. Because he collects old diving suits and cameras, he is looking forward to opening a small museum here, where he will present the unique collection. When asked which exhibit is the most interesting, he answers: "A Draeger space suit from 1915. He even starred in the movie How to Drown Dr. Cloud.'
Rock fans
"We led our children to love nature. They perceived her as something natural. We used garden shears for a walk to cut and clean bushes on the way instead of going to the playground," recalls Eva.
Respect for ecology was also reflected in the design of the building heated by a 25 kW pellet boiler. It was given priority over a more expensive heat pump. It paid off financially to buy one more boiler. Floor heating is installed in the rooms. The couple did not consider the architect. They chose things for the interior according to their own reason and taste.
The holes in the soft sandstone served as decorative elements of the original space.
They love natural materials, especially stone. They chose basalt tiles for part of the floors, and ceramic tiles in a large format reminiscent of slate and concrete for the bathrooms. One of the bedrooms is located directly in the sandstone rock.
"The husband knew something, or he got advice. He oversaw the construction, and when he wasn't at home, I took it over for him," recalls Eva and recalls: "When we were choosing equipment, I had to go to the store and 'touch' a specific item. I'm still an analog guy.”
Both add in the end: "We don't like cramped spaces. For a better imagination, we made our own models from polystyrene, which was left over from the insulation of the roof. We saw where the wall might be and tried to walk through the 'built-up' space."

