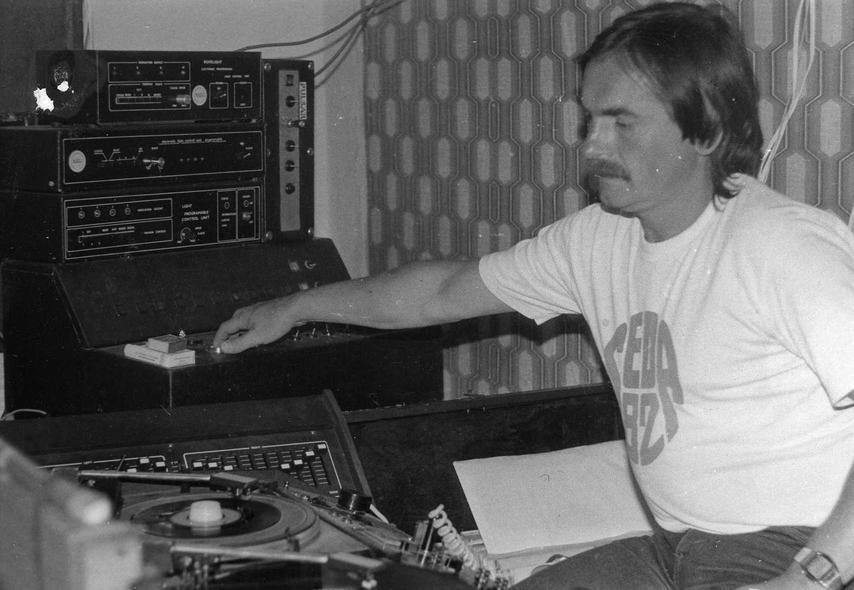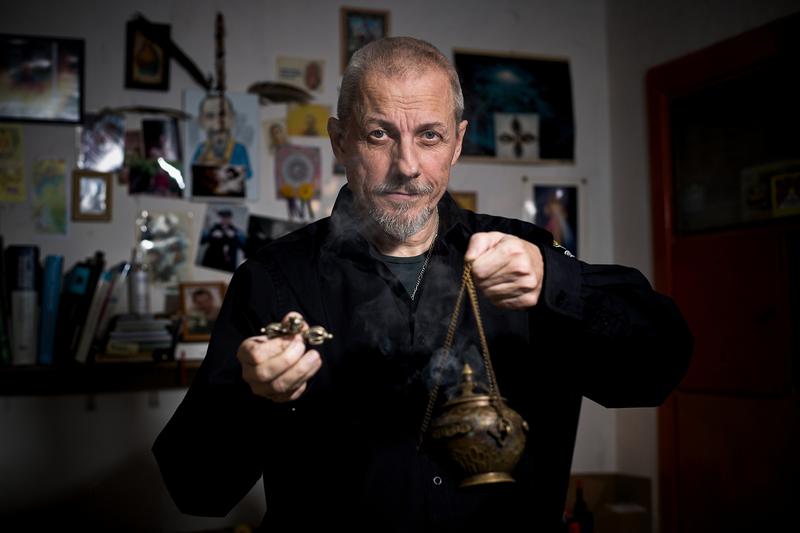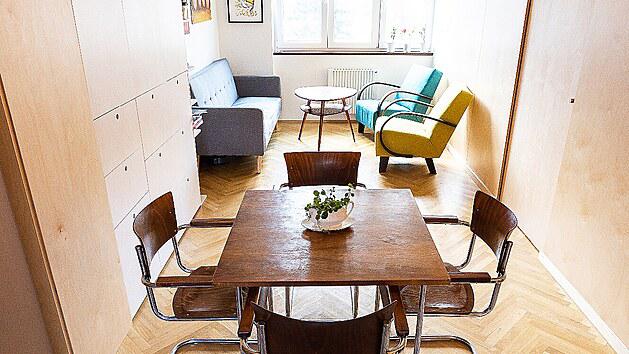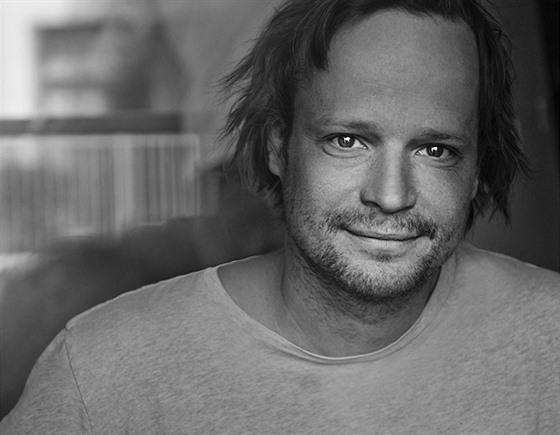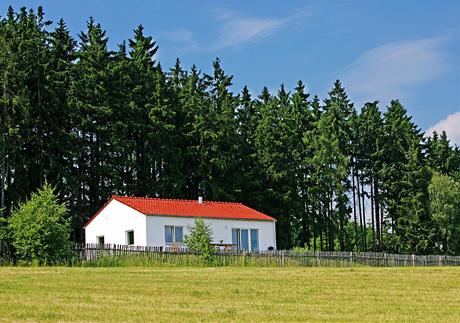
They built a smaller house on a turnkey basis and thanks to the garden, they live in a great place
The impulse to build a new house came spontaneously, naturally and simply made sense. Twenty years of remodeling was enough, and the vision of a new home that would last without interventions and repairs for a long time was nice. In a situation where the children have grown up, Martin and Lucía could choose a layout for just two and use all the experience they have with life in the house.
The original building was brick with extensive use of wood in the interior. "We love wood, but the main reason we chose a wood construction system was construction time. In the case of a 'classic', we would build for two years, so that it is correct and of high quality. In the case of wooden construction, the technological breaks are much shorter and this is very noticeable in the overall construction time. Technologies are so advanced today that there is a lot to choose from," Martin praises himself.
| 12 photos |
Both had a clear idea at the beginning. They looked at some standard projects, but each required individual modifications. When they received a recommendation for an architect, from whom they had a study prepared.
“At first he wanted to know how we live and what we need. After the experience of the house, we already knew in detail what we wanted. Some spaces were even designed according to the existing furniture. Based on the collected knowledge, the architect prepared three variants of the house. This winner with the counter top was clearly the best for us," says the satisfied owner.
Interestingly, the couple originally wanted a gable roof and something different overall in terms of appearance, but when they saw the proposed solution, they knew it was it. It is thoughtful and conceptual. A lot of details and contexts would not occur to them.
"Looking back, I can see that choosing to hire an architect saved us both worry and money. If we didn't have it designed by him, we would still have to deal with some elements later and it would cost more money. We have verified that it is reasonable to listen to experts who have more experience and insight than we do. Of course, you have to choose well. We were lucky in this regard," admits Martin.

The study project was further drawn up in more detail by the supplier company. After detailed pricing, it turned out that the price was above their limit, so they downsized the house.
"Many acquaintances advised us that it is housing for the elderly and that it does not have to be big if it is only for the two of us. However, we would not take this step from today's point of view. The space, by which the rooms are reduced, would be very noticeable by feeling," admit the owners.
They clearly wanted to build the house on a turnkey basis. They didn't think subcontracting the build would save them money, plus it would be a huge time investment. In practice, it was only confirmed to them that it was a good solution - documentation, processing and implementation were smooth, fast and without complications.
They chose the supplier based on references and, at first glance, precisely executed implementations. Martin went to the construction site approximately every two days, and when there were any ambiguities, everything was immediately resolved operatively. All professions followed each other well.
They had a choice of two variants - a diffusely open or closed system. They gave the recommendation to use the open one as it is more suitable due to the functioning of the family house.
"The energy consumption compared to the previous house is completely different. We save tens, if not hundreds of percent. The option of building a passive house was also in play, but in the end we decided not to go for it."
The environment of the visited passive houses did not appeal to the couple, it seemed too sterile to them, in addition, they received bad references from friends about various technologies (too noisy recuperation, problematic heat pump, etc.).
"We have the feeling that we spend most of our time in the garden. We use it for an average of eight months a year, and thanks to the one-story house, we can really be in the closest contact with it. It is easily accessible and can be seen from almost every room. The whole house is a big and pleasant shift in living comfort. Apart from its original size before shrinking, we wouldn't change anything about it at all. It's a great place to live," they conclude.
Technical parameters:
You can find other interesting wooden buildings in the current issue of the magazine WOOD&stavby. Photo: Ing. BSc. Martin Zeman, www.datelier.cz

