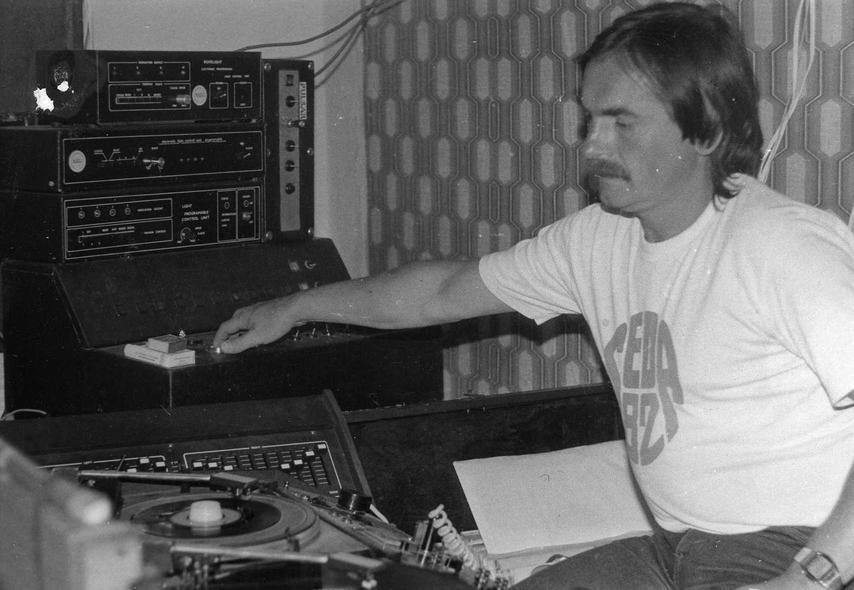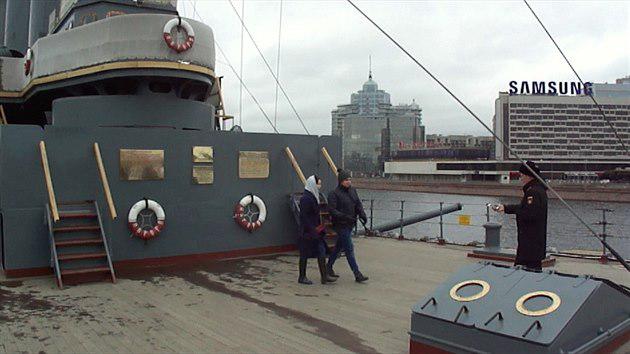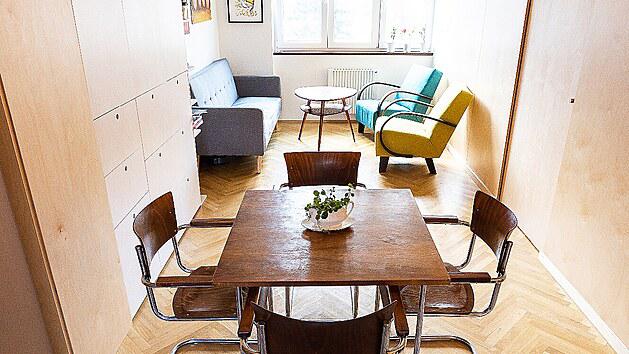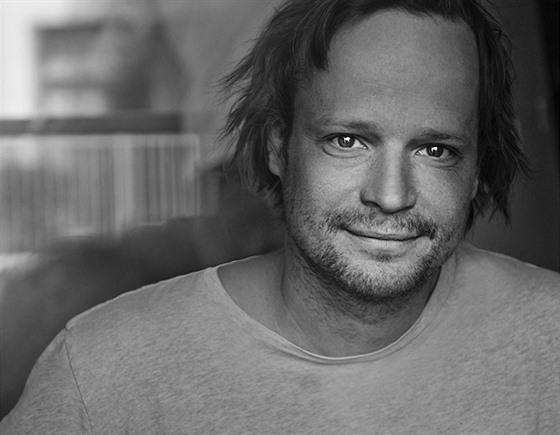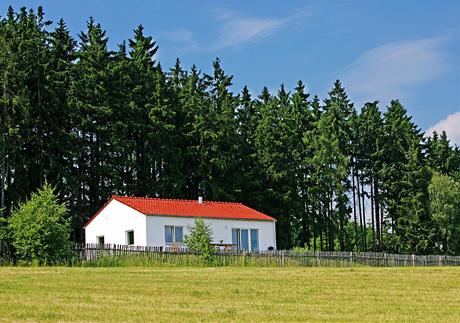
The price for the reconstruction of the house climbed three times.The owners do not regret
Ideally spent on the terrace?Resting, reading a book and sipping a chilled drink or just a "ordinary" conversation with loved ones without a single idea "What else do I have to do".Beautiful, although in my case slowly utopian notion that leads to a long way.
The current state of the house
Let's get back to the beginning.It is almost three years since my wife and I bought the First Republic house in the old part of the town of Cologne.We full of strength and ideals we started to reconstruct our "Barabizna".
The wife, the architect on the maternity leave, suggested a beautiful and technically sophisticated reconstruction.The house should get the original charm after completion (deadline), which has gradually lost due to the intervention of previous owners and meet today's housing standards.
The initial condition did not look so terrible, but gradually the unpleasant truth came to the surface and the house revealed all its secrets… If we sum it without further detail, we have the perimeter walls, partly.The roof down, reinforce the foundations plus the basement floor, ceilings down, remodel the layout (thick supporting walls down and bringing large holes using steel beams in quantities that small housing structure would not be ashamed), demolish the garage and build new below ground level… andI could continue on.
Photo galleryView photo gallery |
The budget for reconstruction suddenly tripled and we fallen pink glasses that we put on at the beginning.Well, if we have started it, we have to do it properly and we must not underestimate anything.Honestly, demolish the house and build a new one would be easier and less expensive, or to build a new one on an empty plot somewhere behind Cologne.It's just a tax if one wants to live somewhere in a lucrative part of the city.
In the finals we should reach a technologically advanced, automated and overall timeless house that is thought out to the last detail.The appearance and functional parts are harmoniously designed to form one whole and make the overall living more pleasant.
This slowly gets to the pergola.The original separate garage was demolished and we built a new one that is below ground level and is connected to the basement of the house.On the roof of the garage we created a terrace, which continues smoothly on the first floor, more precisely the living room.
Thanks to the designed atypical feeds, a large glazed part of the living room can be opened up to a width of 5.5 m. Plocha pokoje se tak rozšíří i o venkovní část, tedy terasu o rozměru 38 m2 (myšlenkou bylo co nejefektivněji využít každý metr čtvereční), a to si vysloveně říká o pergolu či markýzu.
Visualization: A terrace was created on the roof of the garage, which continues to connect to the living room.
I am sincerely looking forward to seeing the weekend "galleys" in an effort to speed up the completion of the reconstruction, my wife's supervisor (always have to watch someone, companies, craftsmen,…and to say “we have it over”.

This is the right comfort for us, sitting out in the shadow, making comfort and throwing worries behind your head.The terrace is also offered as a place of social sitting with friends or clients.The House also designed the house as a reference, a number of elements and used technologies then present and discuss with its clients.There is nothing better than showing off live, recommended by proven and above all proven on one's own.
Reader Petr
Expert's opinion
The construction of most pergolas does not need to be announced. Územní posouzení, ohlášení ani povolení totiž není potřeba u malých zahradních staveb do zastavěné plochy 25 m2 a do 5 m výšky s jedním nadzemním podlažím u staveb, které neslouží k trvalému obývání.Pergola must not contain hygienic devices or heating.It must not be used to housing animals and must not store flammable substances and explosives.
The construction must be in accordance with the land -use planning documentation and stand within the so -called distance from the common boundaries of the land at least two meters. V případě čtenáře Petra by stavbu pergoly na jeho 38 m2 velké terase (pokud by ji chtěl mít celou zakrytou pergolou) bylo nutné ohlásit stavebnímu úřadu.
David Žabčík, Sales Director of Climax
Information about the contest
Do soutěže Pohoda pod pergolou, jejíž uzávěrka byla 3.June, it was necessary to send the text in at least one standard page and add at least eight photos of the place where the pergola reader imagines.
The prize in the competition is pergola worth 150 thousand crowns from Climax (for idea: it is a pergola with a size of approximately 2 × 3 m, a larger dimension can be paid, the candidate will receive an attractive discount, or you can choose another type of pergola).
Pro soutěž byla zvolena nová bioklimatická hliníková pergola ESPACIO.The editors will be up to 1.July 2018 gradually publish the most interesting contributions, only from the published professional jury will select the winner. Bližší informace k soutěži naleznete zde. Jméno vítěze bude zveřejněno 4. července 2018 v rubrice Bydlení.
With the help of the controlled slats, press one button to easily set the shield intensity that suits you.
Reward in competition: pergola worth 150 thousand crownsBioklimatická hliníková pergola Espacio od české společnosti CLIMAX v sobě snoubí luxus a funkčnost. Svůj účel plní po celý rok i za nepříznivého počasí. Vybírat můžete ze stovek barevných odstínů, různých povrchů a stupňů lesku. Střechu pergoly tvoří hliníkové lamely, které je možné naklápět až po úhel 140 stupňů, a tak regulovat pronikající sluneční paprsky a teplotu pod pergolou.Closed slats fit together perfectly and do not even let a drop of water.The roof is controlled by a remote control or using a smartphone or tablet via an intelligent home management system. The main advantages of espacia?Protection against unfavorable weather, natural ventilation and sophisticated rainwater drain system hidden in the supporting foot of the pergola. The customer has a choice of hundreds of colors, various surfaces and degrees of gloss.The maximum size is 7 × 4.5 meters.By joining individual pergolas it is possible to achieve several times larger roofing area.Method of assembly and anchoring is always solved according to the specific possibilities of the building.Bioclimatic pergola can be installed as a detached or partially anchored to the wall of the house. Pergola can also be equipped with above -standard elements.For example, screen roller shutters that are guided in built -in integrated guide rails will be used for shading.The Espacio comfort system can also be retrofitted by speakers, heating or rain sensor. The roof is formed by aluminum slats that can be tilted up to 140 degrees, thus regulating penetrating the sun's rays and the temperature below the pergola. |

