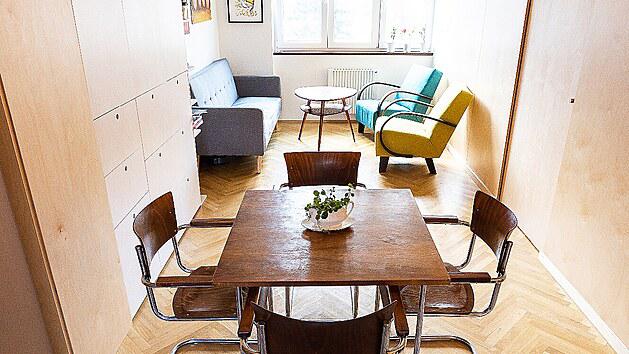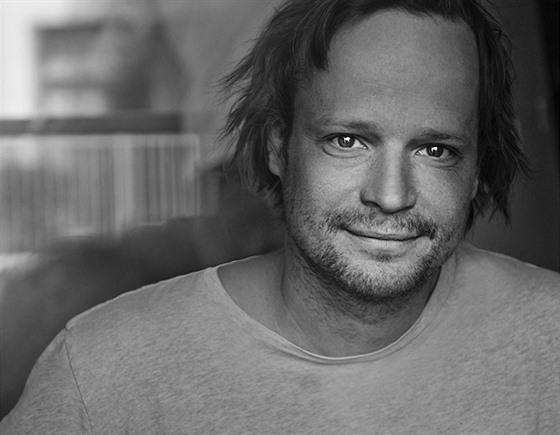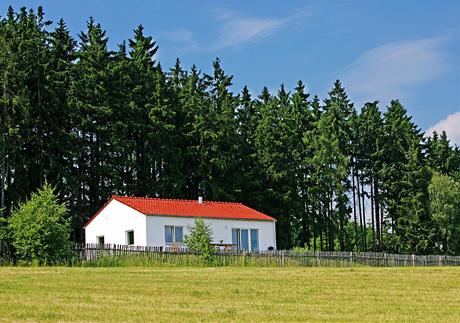
The house has a lot of glazed walls, yet it offers perfect privacy
"The goal of the design was to create a house that would be oriented towards the garden and would provide maximum privacy from the street and neighbors. A house that will leave a unique impression on you with its open and interconnected space. This created an organic atrium that flows into the interior, creating a puzzle concept," explains architect Lazarov from the Fandament Architects studio.
The entire interior combines natural travertine, wood in a distinctive shade and a uniform light floor.
The shaping of the atrium and the appropriate placement of openings in the roof and roof skylights then bring the southwest afternoon sun into the interior, which would never reach the house due to the restrictive orientation of the plot. Thanks to this, a well-lit living space with a view of the garden and further into the forest could be created.
The project was submitted by the author to the Interior of the Year 2020 competition in the Private Interior – New Construction category.
At the request of the owners, the floor plan is not published.
Even a lot of glass can guarantee privacy
The round forms inside the house contrast with its elementary rectangular outer volume and the impression it creates from the street. On an exclusive plot of land with a forest in the background, an elegant villa has grown up, unique in its interior space, but humble and inconspicuous on the outside.
“The entire interior combines natural travertine, wood in a distinctive shade and a uniform light floor. This concept is complemented by elements in gray and black tones. The house is internally divided into three layout units, which at the same time form separate materially and materially differentiated blocks distributed around the atrium," explains architect Lazarov.
The first block is purely private, it contains the parents' rooms and bedrooms. The next block is a technical facility with a garage. The third block is the social space itself. This block "perforates" a small atrium next to the kitchen, which illuminates the interior with the summer western sun.
| 17 photos |
These blocks define the interior space of the house: the atrium, the communication curve around it, and especially the generous living space, which is separated from the atrium only a fireplace with corten cladding directly in the center of the house.
The living space is specific not only in its shape, but also in the arrangement of the sofa set oriented on two sides, to the fireplace and the atrium, and then to the TV wall and the garden. Between the living room, the atrium and the garden is an outdoor covered terrace with the possibility of sitting, from which you can enter directly into the sauna.
New year and category
Interior of the year is already entering its seventh year, architects and interior designers can apply from 15. 11. 2021. Based on feedback from architects, interior designers, jury members, as well as the wishes of fans on social networks, the organizers decided to expand the competition to include the category Private interior - Low-cost living.
The architect Lazarov used Split armchairs for the round table, which were designed by the world-renowned designer Arik Levy for TON.
"It makes no sense to build a villa and a young couple's starter home against each other in the same category, because with both types the architect or designer asks quite different questions," explains Petr Tschakert, director and founder of the Interior of the Year competition.
Authors from the Czech Republic and the Slovak Republic can submit interiors created during 2021 from November 15. The deadline for the competition is the 28. February 2022, the winners will be announced as always at the end of the congress on housing, design and architecture Living Forum in Prague's Center for Contemporary Art DOX, on April 26, 2022.







