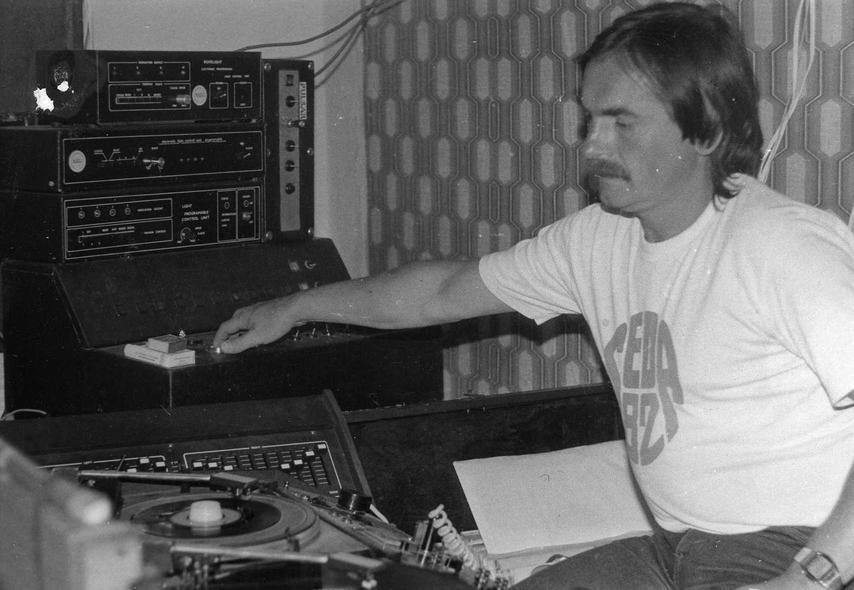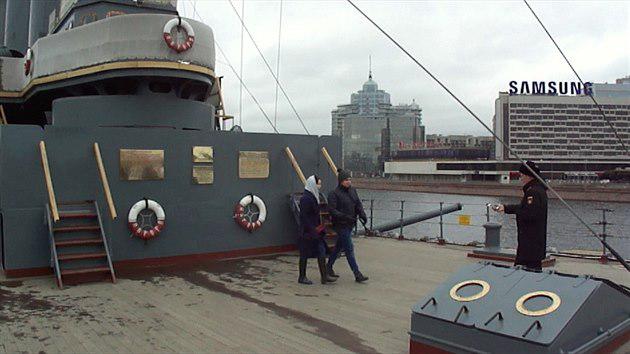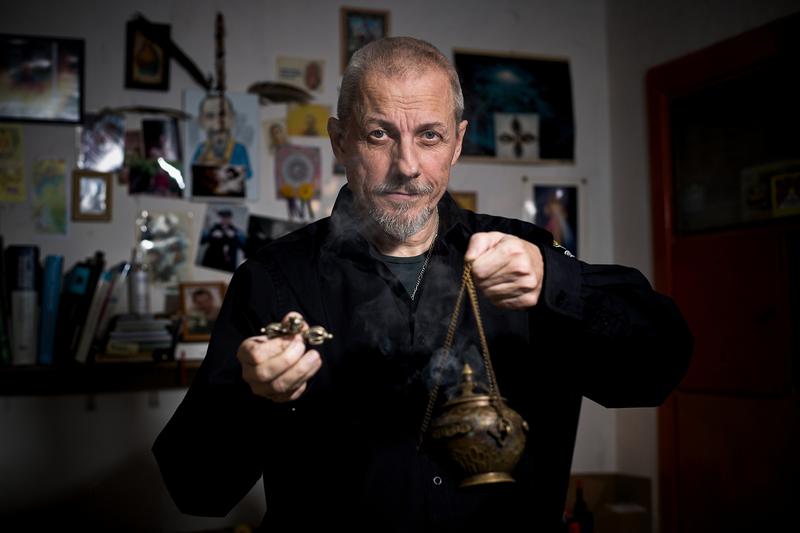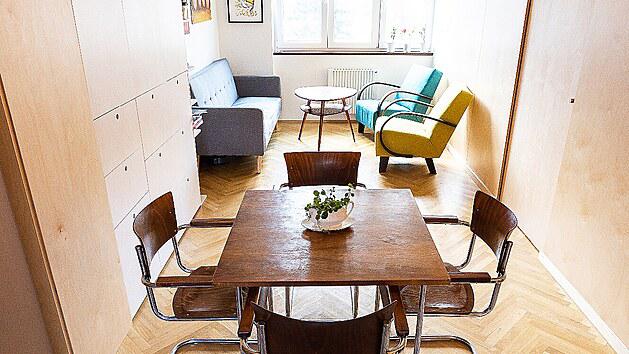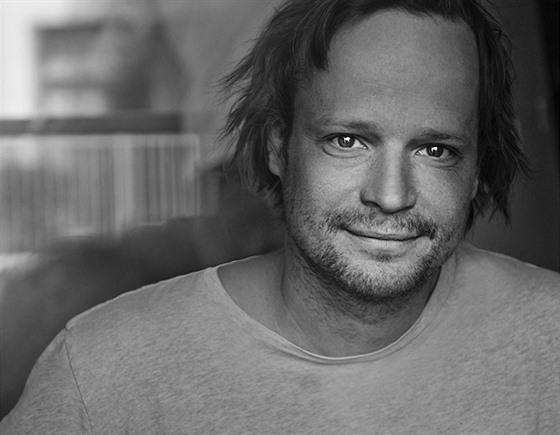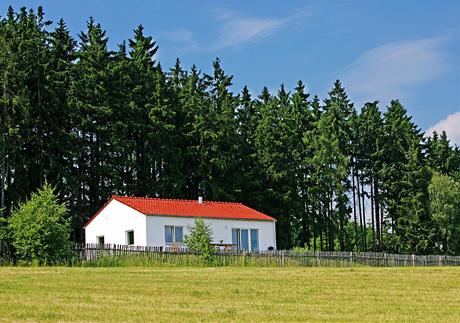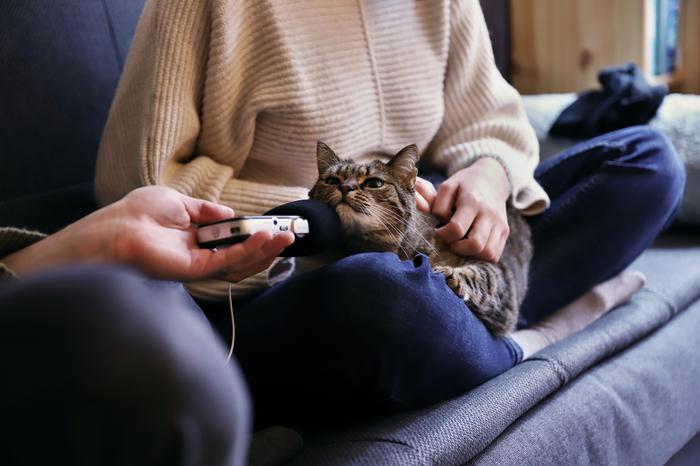
The dream transformation of a prefab apartment has lasted for five years.The spatula looks suited to him
The 3+1 apartment on the outskirts of the South City, which the young couple bought, had several bonuses, from the nearby forest park to an unprecedentedly large storage space. The previous owner managed to buy back part of the hallway of the house, so the problem with storing things completely disappeared.
However, the umakart core remained (albeit improved with wallpaper), the kitchen was long and narrow (6 x 2 m), simply cramped. And so the young couple embarked on the renovation, which started rather unconventionally for a block of flats, instead of a bathroom and a toilet, it started with a living room and a kitchen.
Pulling off several layers of wallpaper was a lot of work.
"We considered all the possibilities and agreed that we would make the only significant construction modification here, namely the demolition of the partition between the kitchen and the living room," explains Radek, "after experience with removing wallpaper, which the previous owner certainly did not skimp on, we they also decided that such a thing, as they say, should not cross our threshold.'
So the choice was clear: the classic painting was complemented by attractive and durable squeegees that are easy to maintain and any damage can be easily repaired or supplemented.
Center of the apartment
By removing a 50 mm thick cast concrete partition, it was possible to combine the kitchen and living room into one airy space where the couple spends most of their time. The couple had a well-known joiner make a custom-made kitchen unit, as well as a glass door to let daylight into the hall.
Photo galleryView photo gallery |
A concrete screed was added to the walls in the kitchen area, but carefully varnished to make its maintenance as easy as possible. A damp cloth is sufficient for cleaning.
On the other hand, jamming the new electrical installation into the concrete load-bearing wall behind the kitchen was a difficult matter. Radek would not want to repeat that.
“We only made one not-so-happy decision, and that was about the floor. There was a tile in the kitchen, we replaced it with a better quality one. We used the PanDomo trowel for the dining and living areas, as it is not ideal for the kitchen, where it can get dirty with grease. But today, we no longer like two types of floor covering in one space," reveals Radek.

Now, he and his wife would choose only one type of durable trowel, but five years ago, when they started the renovation, the offer was significantly smaller. The couple didn't want full-area carpet or wooden floors for practical reasons, their two furry pets would soon mark them with their claws.
Thanks to the finishing layer of paint, the concrete trowel is well maintained even in such a demanding environment. such as the kitchen, a damp cloth is sufficient for cleaning.
The dominant feature of the living space is represented by the Granit trowel with an effective metallic shade of lead. “Applying three coats of trowel and black glaze took several days to get the process right. It's a very labor-intensive business if it's to be done really precisely, but we're glad we went for it. We were also lucky in choosing the company, Mr. Němec explained everything to us and also gave excellent advice," says Radek.
Bathroom without tiles
Just as the couple doesn't need wallpaper, they don't like tiles either, also due to bad experiences from previous apartments. That is why concrete epoxy, a patented technology of the Němec luxury surface company, also suitable for wet areas, was preferred in the bathroom and toilet.
In the bathroom, concrete epoxy was used not only on the walls, but also on the top and side panels of the bathroom cabinet.
The owners even used a hard epoxy putty on the furniture, the top and sides of the bathroom cabinet are treated with this material.
Also, the carpenter made custom-made furniture for the bathroom, the masons then prepared the sides from Ytong, the top plate is from MDF. A practical seamless design was created, which does not mind water at all.
"Unfortunately, the bathroom could not be enlarged, and its transformation followed the kitchen and living room for four years. That is why it was important that the colors used and the matching floor with the hall visually enlarge it," explains the owner.
So far, the owners have managed to transform even the bedroom, the remaining room is currently occupied by four-legged pets. The "purchased" part of the hall and maybe, who knows, even the floor in the main living area, still remain to be solved. "It would be possible to remove the pavement, sand and level everything, and then lay down a durable screed...," ponders Radek out loud.
The inside of the bathroom and toilet are treated with concrete epoxy, the outside walls are imitation concrete.
Technical informationApartment area: 73 m2 Implementation: 2012 - 2016 Construction work: 3R v. o. s. Squeegee application: German - Luxury surfaces |

