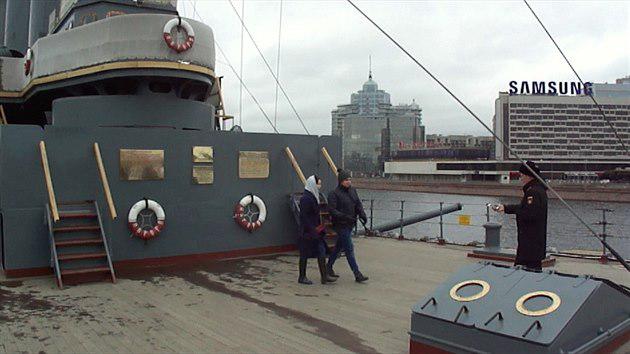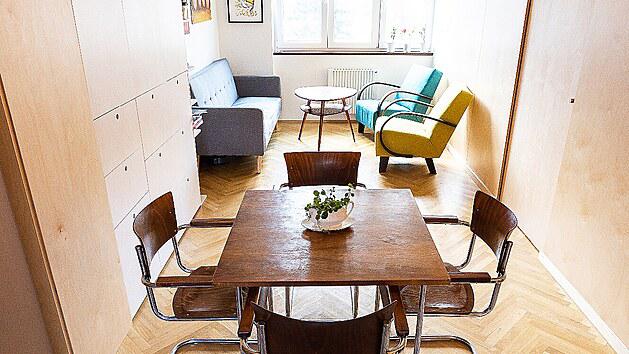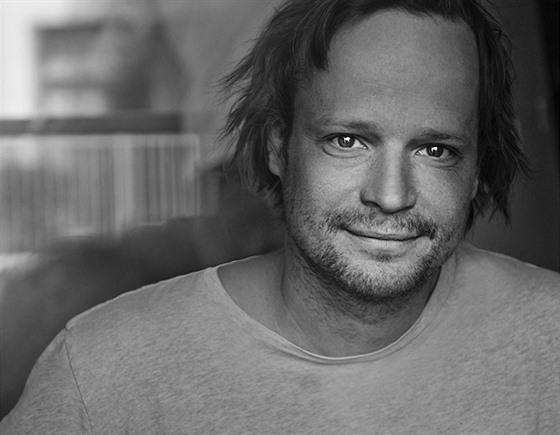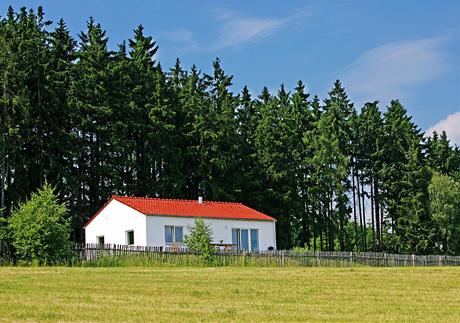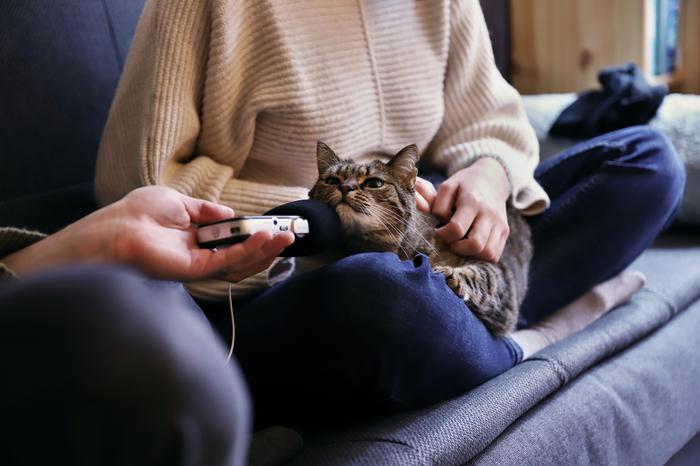
The devastated house was created by a modern one that honored style and color harmony
Architect Erika Werresová at first glance fell in love not only to the locality and land in the northern Rhine-Westphalia, but also to the house itself.The ground plan, the materials used, the height of the rooms and the distribution of the space came ideal for the needs of a five -member family, so it decided to renovate instead of a new building.
House before reconstruction
Although the term 'renovation' does not fully describe the scope of work that eventually needed to be carried out.Rather, it was a complete reconstruction: the architect added and enlarged the window surfaces and at the same time installed the entire cladding with a composite, thermal insulation system.
It also completely replaced the wiring of electricity, heating and air conditioning and rebuilt the roof.On all three floors of the house adjusted the division of rooms to meet the requirements of its inhabitants.However, the increased costs associated with the modification of the existing building have paid off.
The old house was created from the old
On three floors with a total area of 240 m², a modern, functional and sunny living space was created, which with a new building certainly does not enter.All this is enhanced by the distinctive charm of the building, during the renovation we managed to preserve the traditional style, which is typical of this area and thanks to which the building is under partial monument protection.
Photo galleryView photo gallery |
The solution of the facade and the interior benefits from working with light, views and also from the diversity of materials used.When respecting the original architectural style of the building, the addition and significant expansion of glass holes have been added so that all living and utility spaces have enough daylight.The owners also gained a number of different views of the garden and the surrounding landscape.
For windows and sliding doors, the architect of aluminum profile systems of Schüco chosen, whose quality construction meets the desired thermal insulation properties, and are also fitted with triple insulating glass.
As an architect, Erika Werresová became well acquainted with the technical options that offer these window, door and facade systems.
Its project therefore included system solutions that accurately met its requirements, such as narrow, vertically oriented double windows, unopened glazed surfaces in combination with double-winged windows, as well.In addition, it was possible to use non -opening glazed surfaces on the sides of the front door.

Towards the garden, the living space of the glass area is bounded to the height of the room, thanks to which it is possible to fully enjoy all seasons.
Color as a recurring motif
During the project planning, Erika Werres paid special attention to colors, textures and materials.Inspiration for the basic color scheme became the chosen powder paint of window profiles, metallic finish with fine texture in gray -brown Tiger Greybown.It was used for frame profiles of all constructions and also for some of the cover profiles made to measure.
In the interior and exterior of the architect used a color and material spectrum, which enhances the simple elegance of building materials, somewhere through fine nuances, elsewhere with contrasts.Variations on black and white spectrum will attract from outside, where metallic gray -brown window profiles and lining excel in light silicate plaster, while matt black roof tiles contrast with light concrete slabs surrounded by Rhine gravel.
The color scheme of the floor and other surfaces is adapted to the powder paint of window profiles in the “Tiger Greybrown” shade.
Window lines created after installing a composite, thermal insulating system on the facade are fitted with recessed exterior shielding and protection against glare.The color of the profile also corresponds to the color of the blinds.
The interior is dominated by a combination of white walls, ceilings and utility surfaces with floors with cement -gray stoneware tiles, gray sill from jur limestone and (wet spaces) with glass mosaic tiles in the warm gray shade with pearl effect.
This color scheme revives natural wood in the form of cashmere gray oak floors on stairs and also on the upper floors.At such a level of care and attention paid to the selection of materials and colors, it is no surprise that this sophisticated color play continues to upholstery furniture and in other decorative elements.
Comfortable solution
Window systems create a contrast between vertically divided by double -wing windows that are repeated on all floors, and a clean horizontal line of glazed areas that open the view of the garden on the height of the floor on the ground floor.
Two easy -to -use sliding doors with a stroke, each with 4 meters in width and 2.34 meters in height, lead from the living space out to the terraces.Among them is six meters wide unopened glass wall that removes the visual border between the living space and the garden.
Two sliding doors with a lift of 4.0 × 2.34 m lead from the living and dining area on the ground floor of the house to two terraces.
Technical detailsProjekt: Renovace rodinného domu, Bergisch Gladbach Architekt: Erika Werresová, Bergisch Gladbach (projekt, schválení a plánování realizace; vedení stavby) Výroba/instalace okenních a dveřních systémů: Metallbau Udo Eichwald & Co.GmbH, Sankt Augustin Výrobky Schüco použité v objektu: Schüco AWS 75.SI - double -wing windows;Schüco AWS 75.Si-opening windows;Schüco AWS 75.SI - a combination of opening glazed surfaces and windows;Schüco ASS 70 - sliding door with stroke;Schüco ADS 75.SI - entrance doors combined with non -opening glazed elements;Schüco biometric control with fingerprint reader;Schüco Avantec Simplysmart - a system of hidden fittings, locks lockable or with a button Speciální prvky: Trojitá izolační skla s tepelněizolační povrchovou úpravou a bezpečnostním sklem; jemný metalický práškový nátěr všech rámových konstrukcí v odstínu „Tiger greybrown“ (interiér/exteriér). |


