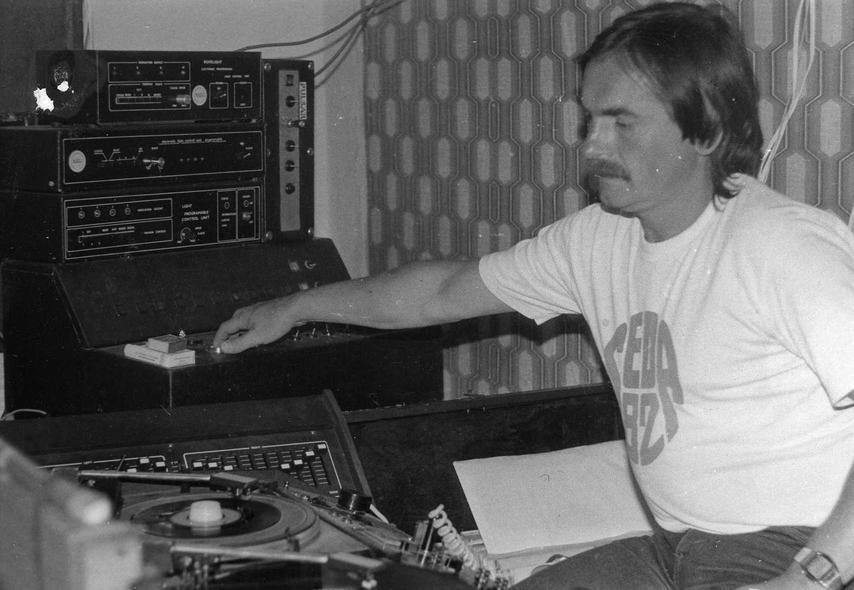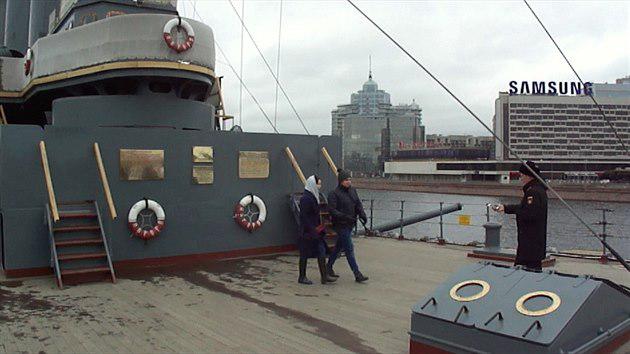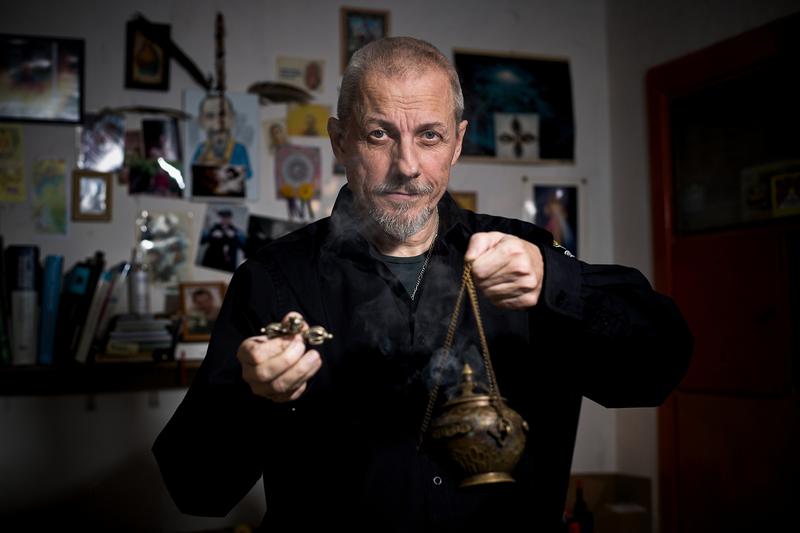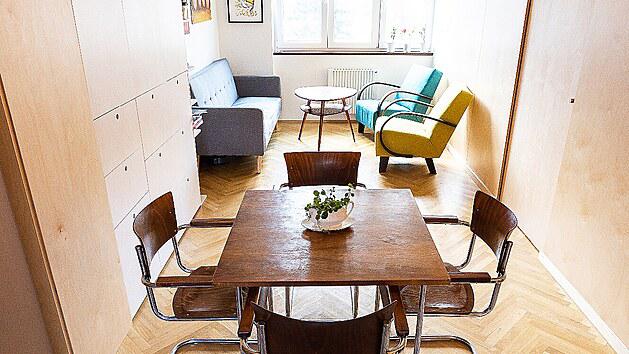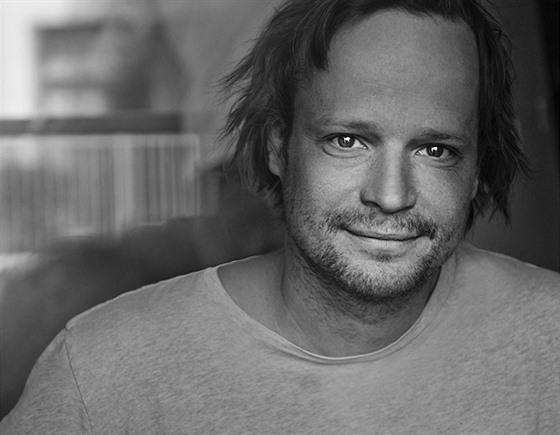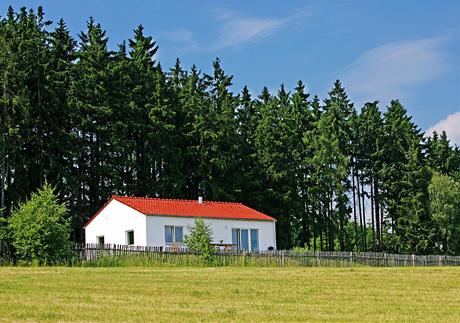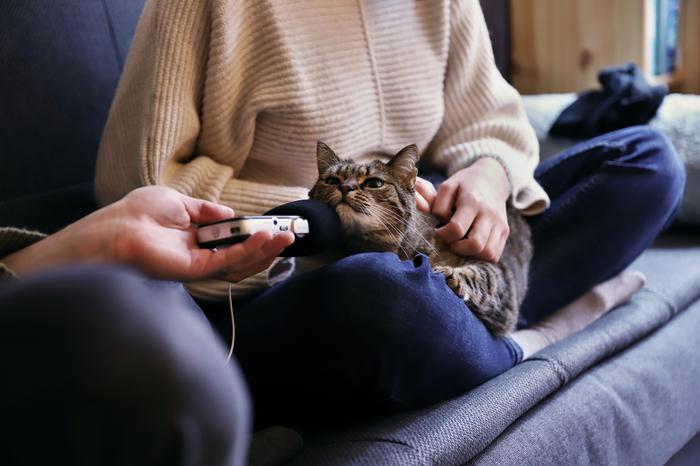
The contest won the cottage inspired by erotic films from the 1970s
The last, tenth part of this series of Norwegian Dream Houses was very different from the previous ones. Above all, this time each member of the team fought only for himself: in the competition, they had to transform the same huts in the Traena region, which lies as far as the northern arctic circle.
This time Halvor went to Traena with his team.
It is one of the smallest, most remote and at the same time the most striking fishing villages on the coast of Norway. The Traena Archipelago consists of hundreds of islands, islets, rocks and shoals dominated by the peaks of the mountains on the island of Sanna. Despite the remoteness of the place, people lived here a long time ago, traces of the first settlement are nine thousand years old.
This area is a popular tourist destination, so here you will also find a "cottage colony" where individual cottages are rented out to tourists. And just three of them were to be transformed by Halvor, Ole and Gustav, with the fact that they could invite the help of one of the two joiners and also a painter, but even other professions, floormen, electricians or plumbers. Halvor used this the most, for whom carpentry is not exactly a popular field. The owners of the chats were then to determine the winner.
Gustav and his Hispter cabin
Unlike Halvor, Gustav loves the pine paneling in the cabins, while Halvor hates it. The young carpenter chose a hybrid concept, giving the modern cottage in a hipster style a somewhat old-fashioned look with pine cladding.
Gustav complemented the black kitchen unit with a raised dining table with bar seats, the "chiseled" squares on the pine floorboards were covered by a wall of colored square boards, which also appeared on the ceiling. He only had a specialist make a new distribution for the kitchen.
| 31 photos |
Gustav also made a U-shaped seating area, which he supplemented with mattresses, lots of pillows and practical storage plates for coffee cups. He also made a small table. Bookshelves were also added to the wall.
Ole and his cottage for James Bond
The beginning was not the best for Ole, he did not succeed in spraying paint on the walls, the paint ran or blistered in places. Ole managed, he covered the worst places. Above all, however, he demolished one partition, so that the space of the cottage optically increased.

Instead of chairs and sofas, he chose comfortable upholstered armchairs for a round table that can easily be transformed from a conference to a dining room. The lower part of the sturdy legs of the table is hinged, just lift the table and gravity will "force" the legs to fall so that they increase by the necessary centimeters.
Ole was especially proud of his "sexy" bar, like from the James Bond movies. The door is made of plywood with stone decor.
However, Ole is most proud of his "sexy" bar, which, in his opinion, would also be appreciated by Sean Connory as James Bond. Behind the plywood door with stone decor, there is enough space for stocks of glasses and alcohol, the upper door hides the TV. Ole described his project as "a combination of a cozy family cottage and a German erotic film from the 70s..."
Halvor and inspiration from the sea
For his cottage, Halvor chose the Hamptons style, which is often referred to as a mixture of American classics and art deco, or a combination of luxurious American villas and vacation homes on the seashore. The origin of the style is usually associated with houses on Long Island, where wealthy residents of New York built houses.
Halvor used everything typical of this style here: blue, white and beige colors, natural materials, light, proximity to the sea and antiques. For example, he made a stylish console table. All he had to do was cut a piece of an old stylish table bought on the Internet. Only two legs and a narrow part of the table top remained.
Halvor enhanced the entrance area of the cottage with a console table that he made very simply: he cut a piece from a table he bought online.
Unlike Gustav and Ole, he did not use the original bunk beds in the bedroom, but a comfortable double bed with a high upholstered headboard, the walls were covered with panels, which Halvor then pasted over with textile wallpaper and added long curtains down to the floor.
All three cottages received a new color. Black, blue and light beige have replaced the classic Scandinavian red, which excels in resistance to weather effects and temperatures thanks to its copper content. All three cottages also changed the railings on the terraces.
Halvor was pretty sure of victory, but he lost: the owners chose Ole as the winner. Maybe also because he added a heated hot tub and comfortable bean bags to the terrace.
Ole added not only a new railing made of transparent glass to the terrace, but also a heated hot tub and comfortable bean bags.
How to build a Norwegian dream
Norwegians love cottages, more than four hundred thousand of them were built in Norway during the twentieth century alone, many without running water or electricity. Which often continues to this day, modernization or expensive reconstructions are hindered by natural conditions or the inaccessibility of the place, sometimes even strict regulations that are followed here.
You could watch new episodes of Norwegian Dream Houses on Prima Zoom every Sunday from 20:00, on January 23, the last, tenth episode of this series was shown. You can see the replay on Wednesday, February 26 at 3:55 p.m.
The series How to build a dream à la chata has its original name in Norwegian - Eventyrlig Oppusssing. thousands of people apply for the new series, but only a few succeed: for the selection, it is important that the transformation takes place within six days and is something special, standard old wooden cottages have practically no chance. All costs go to the production of the show and its sponsors.
Three cottages after the transformation - on the left Halvorov, then Ole and finally black Gustava
Halvor Bakke* October 30, 1970 He is a Norwegian TV personality and interior design expert. He started his professional career as a flight attendant. He worked for various companies, for example as an editor in a magazine. He founded and runs his own design company and has appeared in various television programs since 2004. One of them has a really interesting name in translation: "Norway's ugliest room". Halvor grew up in a rural area in the south of Norway. He now lives on a small farm near the homestead where he was born, about 100 km from Oslo. |

