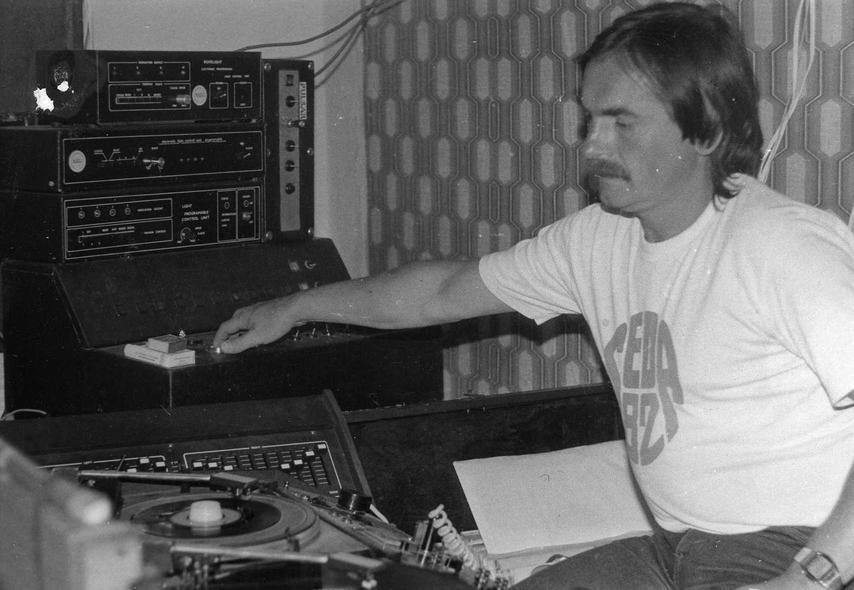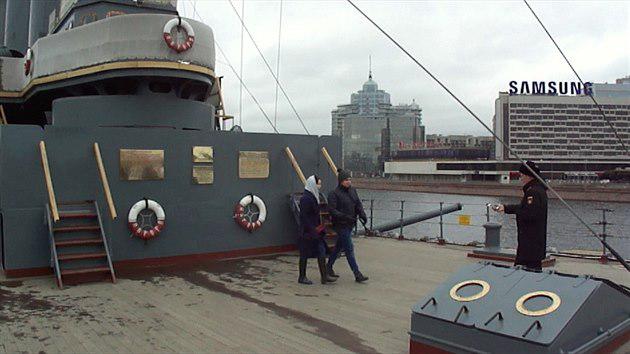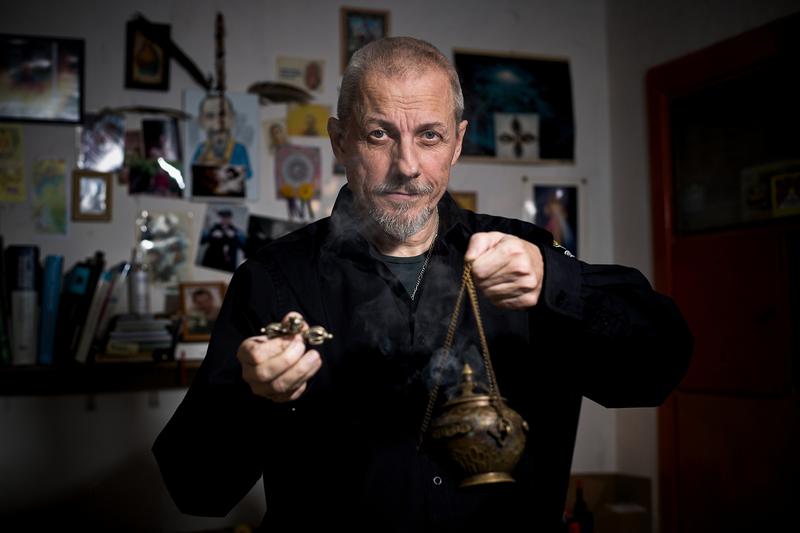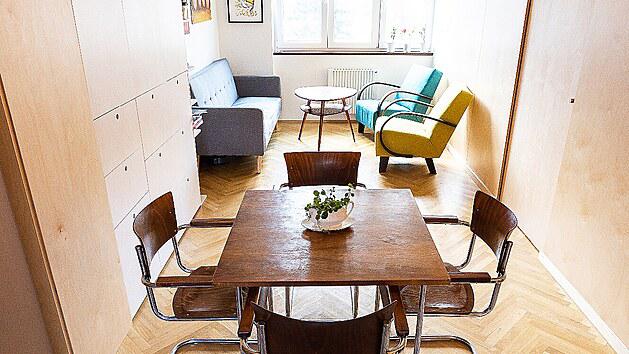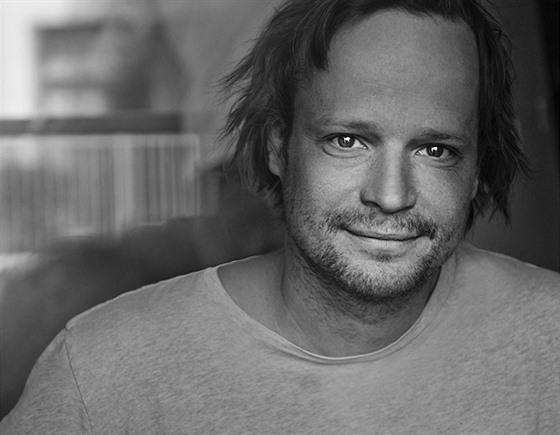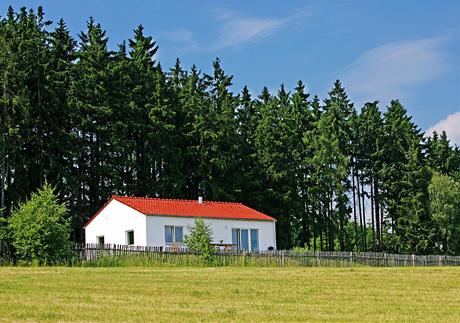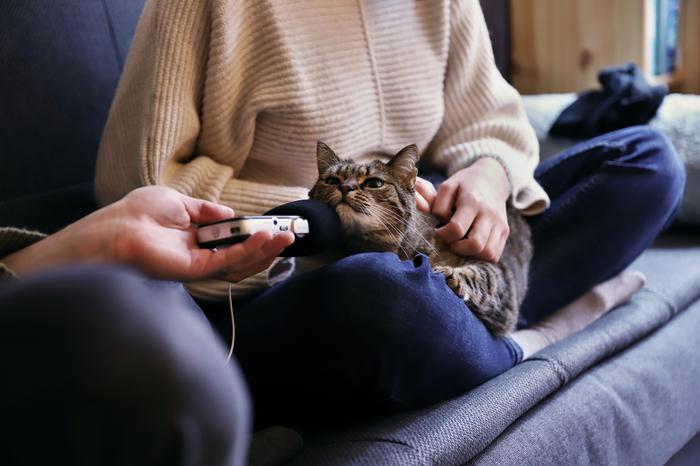
The concrete house heats the residual heat from the graphics cards for cryptocurrency mining
The investor was also clear about the material, he wanted hemp concrete. "For me as an architect, it was a huge challenge and a difficult task. There is minimal experience with this material in the Czech Republic. The learned Swiss-Japanese precision suffered (the author studied in Switzerland and Japan, editor's note), it was a struggle and another great school for me, "describes the architect Lina Koníček Bellovičová.
The land has 20 thousand square meters, so the house is actually secluded.
And he continues: “At the same time, the material fascinated me with its properties, long history, the possibility of layering and, consequently, the fact that such a house can be built by yourself.
So it happened, with the help of family and friends. The material petrifies for many years and removes carbon dioxide from the air. It has excellent insulating properties, is recyclable, resistant to pests, fire and mold. The building is diffusely open.
Hemp concrete is also referred to as HempCrete, it consists of a mixture of hemp sheaths (inside the hemp stem), slaked and so-called hydraulic lime, cement and water.
The author entered the project in the Interior of the Year 2020 competition, where she was among the three finalists in the New Building category.
Home for a nature lover
The basement building named LO House built in Chřibská pahorkatina is designed as two perforated stones, between which there is a free space. Everything is hidden under the board.
Around the living area are two bedrooms with bathroom with entrance to the house. "The windows in the living space slide into the front wall in the interior so that the interior and exterior can be barrier-free. The basement is entered through a sliding terrace, then there is a technical and social room, a photo chamber and a warehouse, ”describes the architect Bellovičová. The house has a lot of non-traditional heating, there is residual heat from graphics cards for cryptocurrency mining, which are located in the utility room.
| 20 photos |
In order for the owner to spend as much time outside as possible in the rain, the house has a terrace hidden under the roof around its perimeter. The roof is "covered" by a green carpet so that the house blends in with nature as well as possible.


It is designed so that its space is maximally used and minimally disturbs the surrounding nature with its presence. Over time, it should merge with its surroundings.
The barrier-free ground floor has walls between the individual rooms made of high cabinets, which hide everything important for the functioning of the household. Heated anhydrite floor connects all rooms.
The fumes on the island are led out through the floor.
The owner and his friend helped to make an atypical kitchen made of custom-rolled steel. The fumes on the island are led out through the floor. On the sides are high cabinets made of birch plywood, in which there is a coffee maker, refrigerator with freezer and oven.
“The walls in the bathroom are covered with handmade Moroccan stucco. The storage spaces in the wooden cabinets hide a washing machine, dryer, cleaning room, drugstore and towel cabinet and a laundry drawer in the basement, ”calculates Lina Bellovičová.
The bathtub made to measure from concrete is large, because bathing together in the bathtub is a tradition for the owners. And you have to see that when more children come together! The master bedroom has its own walk-in closet. In the future, it can serve as a children's room with a desk under the window.
Thanks to the windows, the house is in as much contact with nature as possible. There is at least one in each room. The largest windows are in the living area and slide behind the curtain wall. After opening them, the kitchen and dining room suddenly find themselves outside, but under the roof. Ideal for summer and summer rains.
The owner and his friend also took part in the production of the atypical rolled steel kitchen.
On the roof is soil with gravel, stonecrops and a "raid" of herbs from the meadow. The roof thus helps to maintain a pleasant temperature in the summer and the house gradually merges with the surroundings, which was the intention of the owner.
Ground floor area: 80 m 2 , cellar area: 80 m 2
About the authorLina Koníček Bellovičová studied architecture at the Faculty of Architecture, Brno University of Technology. During her studies in architecture, she attended the Bauhaus Summer School, later graduating from the Studiozurich studio in Zurich and in Kobe, Japan with Tato architects. After returning to the Czech Republic, she founded her own studio. He works on projects of family and apartment houses and urban studies in the Czech Republic and abroad. |
Large windows in the living space slide into the front wall in the interior so that the interior and exterior can be barrier-free.
New year and categoryThe interior of the year enters its seventh year, architects and interior designers can apply as early as November 15, 2021 . Based on the responses of architects, interior designers, jury members, as well as the wishes of fans on social networks, the organizers decided to expand the competition to the category of Private Interior - Low-cost housing . There is no point in building a villa against the starting housing of a young couple in one category, because for both types, the architect or designer asks himself quite different questions, ”explains Petr Tschakert, director and founder of the Interior of the Year competition. Authors from the Czech Republic and the Slovak Republic can submit interiors created in 2021 as of November 15. The deadline for the competition is February 28, 2022 , the winners will be announced as always at the end of the Living Forum design, architecture and architecture at the Prague Center for Contemporary Art. DOX, on April 26, 2022. |

