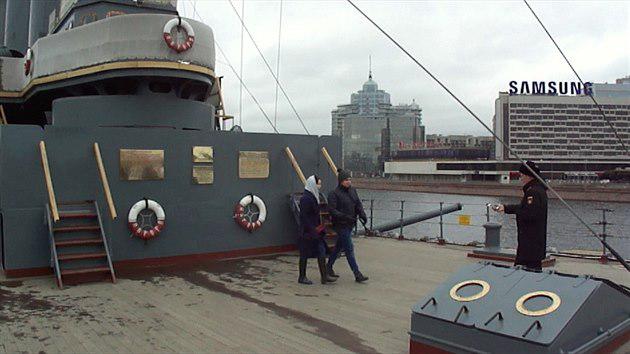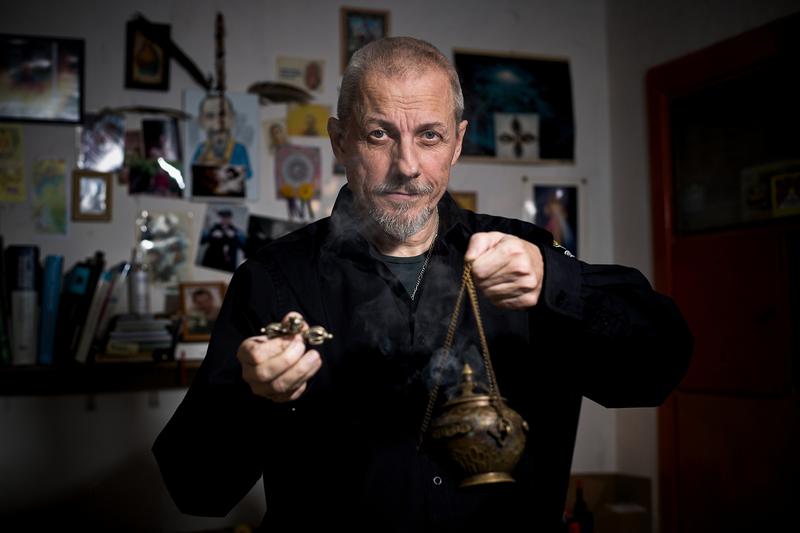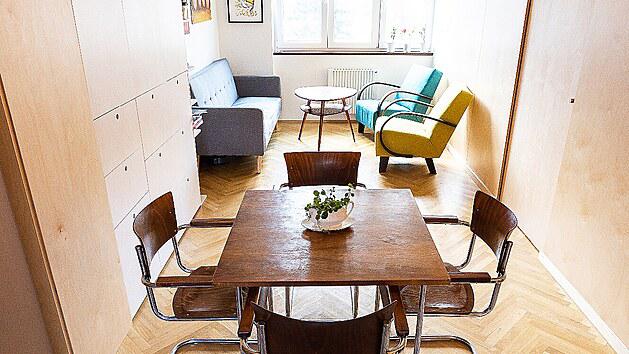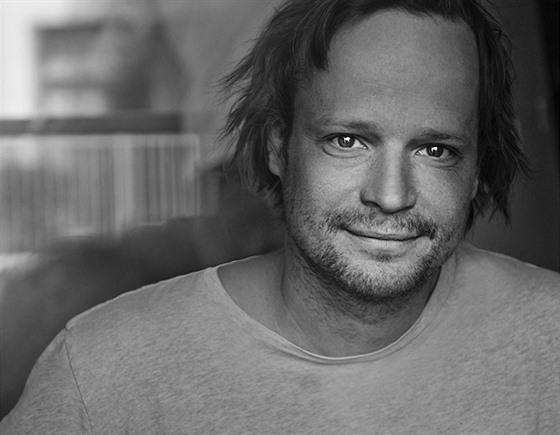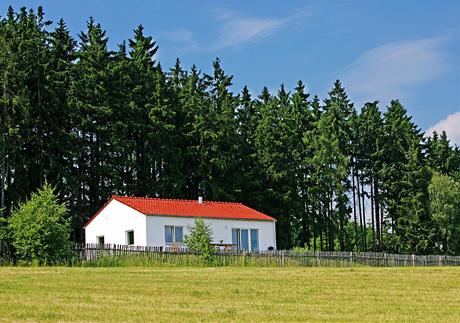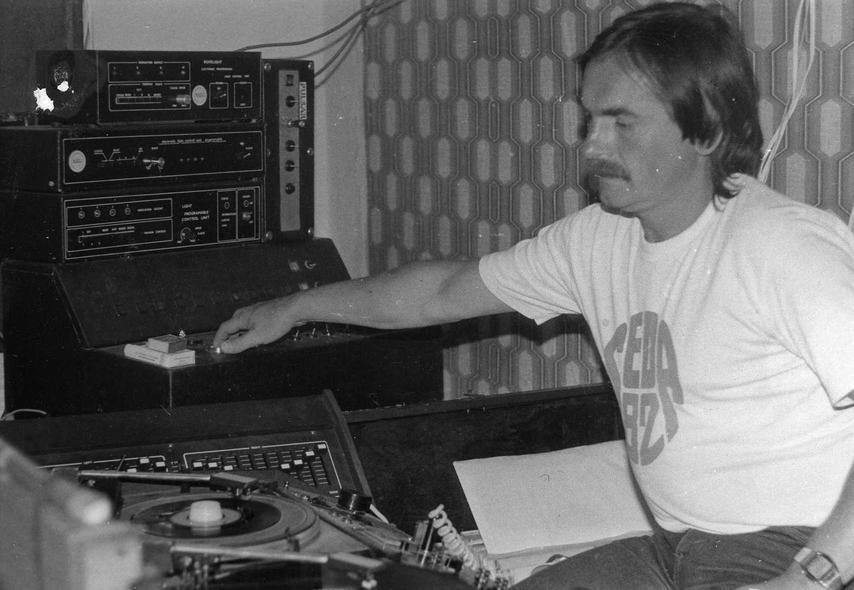
The best renovation of 2021: the sweat and toil was definitely worth it
While there are fewer and fewer interesting interiors in new buildings than would be needed, renovations are going well in the country. And this despite the fact that it is usually a much more demanding process than for new buildings. Sometimes they last for years, because the owner is surprised by unexpected complications, sometimes it is necessary to take a breath and rest or save more money in order to complete the reconstruction.
We have selected five examples that are among the most successful in 2021, both in terms of execution quality and reader interest.
The heart of the 'Skořápka' apartment is a newly built tiled stove with an oven by the stove maker Roman Hanuš. Natural linen curtains hang on the windows.
The real walnut
Husband and wife Gabriela and Jan moved from Prague to Písek, where they bought and renovated an old building, which was named Ořechový dvůr. The work on the transformation took a year and a half, but the owners have no regrets, even their children praise them for the step they took.
The new windows copy the traditional shape of rural buildings. The pastel shade of the plastic frames matches the color of the unplastered mixed brick and stone masonry.
The choice of South Bohemia was not accidental, the couple met while studying at the university in České Budějovice, and Jan comes from nearby Blatná. The owners managed to connect the new with the old.
The reconstruction of the taken ruins was excused by everyone, friends and craftsmen. It took a year before they embarked on a well-thought-out reconstruction and construction of a new part. The organization was mainly taken care of by Gabriela, who wanted something tangible to be left behind, and she handled her role as construction manager brilliantly.
The result of their efforts can be found here.
The interior is very airy and surprisingly bright.
The ground floor apartment could not do without an elevator
Architects from the Caraa studio had to solve not only the attic extension in the old art nouveau building, but also the extension of the elevator, the reconstruction of the facades and the staircase area of the art nouveau apartment building in Vinohrady. It was a big challenge for architects Martina Buričová and Štěpán Kubíček, winners of the National Award for Architecture in the reconstruction category in the Grand Prix Architects competition, but they took it on with enthusiasm.

Fortunately, architects Martina Buričová and Štěpán Kubíček from the Caraa studio, which they founded in 2003, belong to the top in their field in reconstructions (and not only). They are also holders of the National Award for Architecture in this category in the Grand Prix of Architects competition.
The materials used are honest, traditional: authentic original brick, solid oak and walnut wood, glass or recognized raw steel elements.
A shabby and neglected house required a lot of work and effort. However, the goal of finding the original condition of the house and restoring the historical elements with minimal intervention was successful, both the attic addition and the self-supporting extension of the steel tower with a glass facade in the courtyard.
For an attic apartment, the interior is unexpectedly full of light, while managing to preserve the genia loci of the time when the entire house was created. For example, the paving pattern in the hall of the apartment is based on the color pattern of the preserved tiles on the corridors and landings of the house. It is abstracted and converted into black and white form. Just magic, not the devil is in the details...
Cleaning up the mess and rehabilitating the cave made it possible to create a diving center in the former yard, with a waterfall gushing over it.
Three years of hard work
Near Rakovník, the Klier couple not only renovated an old farmhouse from the 19th century and "built" part of the rooms directly into the rock, but even built a diving center. And at the same time, they didn't buy any well-preserved building, the floors were sagging, the beams and roof were also in a terrible condition.
Sandstone holds optimal moisture, thanks to which it is easier to breathe and sleep in a rock bedroom.
The reconstruction of the one hundred and twenty-year-old farmhouse took three years. The owners did not have to demolish everything, for example the marl and sandstone masonry and the brick vault were saved. In contrast, the wooden trusses and roof are new.
Considerable humidity turned out to be the biggest problem. In some places the water even stood still, the walls were soaked up to the roof. A solution to get rid of it was found: the object up to a height of 1.5 meters had to be dug up and the structure injected. Look at!
The architect had the kitchen made of wooden walnut veneer, treated with a colorless oil paint in a walnut shade, as well as the cladding of the entire block and wooden sliding partitions.
Concrete loft in a block of flats
Even in a housing estate, you can create a completely different interior than usual. The architect Klára Kučera Makovcová used the used construction system of the house, namely the reinforced concrete skeleton. Thanks to it, she was able to demolish all the original partitions and during the reconstruction build a completely new layout that resembles loft apartments. Only the height is missing...
White furniture with an illuminated niche corresponds well with the oak floor and concrete elements.
The interior, which won the Interior of the Year 2020 competition in the Reconstruction category, will certainly not leave you cold, even though there is no shortage of exposed concrete: the concrete beams and columns are sanded down to rough concrete and provided with a colorless coating.
The "warmth" is brought here by the solid wood oak floor treated with an oil coating and the walnut veneer on the custom-made furniture as well as the wall covering. More info.
From the street, the house appears inconspicuous, actually "just" like a perfectly renovated building. The superstructure does not interfere in any way.
Even a tenement house in Žižkov can be luxurious
After saying Žižkov, many still imagine shabby tenements or even tenement houses, also thanks to the movie Love between raindrops and the like.
Architect Veronika Pánková worked for several years not only on the transformation of an apartment in this location, but on the entire building, where thanks to a complete reconstruction, including a roof structure with the addition of terraces, apartments with a layout of 1+kk to 3+kk were created.
The pavilions are now glazed, and a glazed elevator has also been added.
The common areas underwent an incredible transformation, and a new glass elevator could not be missing. A lot of attention was paid to every detail in the house, as the owner insisted on quality craftsmanship and maintaining the historic aesthetics of the house.
Thus, all the wooden windows were replaced, which were newly made to measure in a lacquer uniform with the entrance doors of the apartments. Pavlačka was complemented by glazing. In order for the glass to disturb as little as possible, the architect solved it frameless. Maybe you will find inspiration here.



