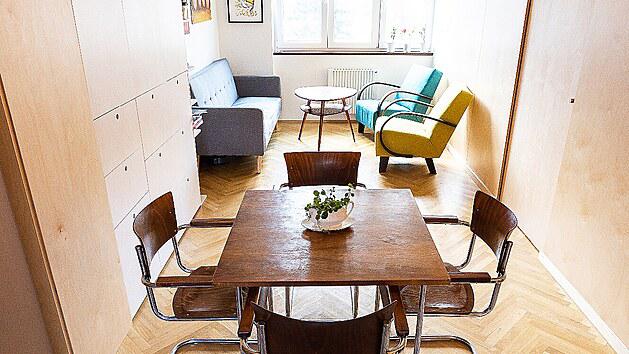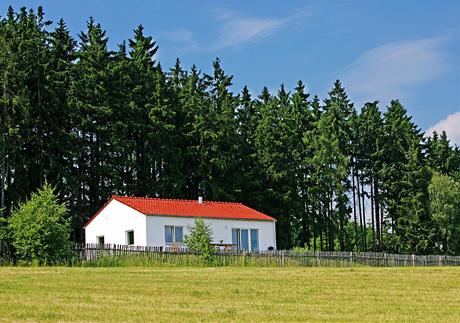
Reconstruction of an old apartment: The basis is to carefully calculate the project
The pitfalls of most prefab apartments are their disposition.They are often strictly separated rooms, so they act so cramped.Absolute shortcoming are storage space and the largest inconvenience then Umakart cores in the bathrooms.Twenty years ago it was solved by lining by Umakartu plasterboard.“But this adjustment is not the happiest because it takes away from the already small space of the social background.Therefore, it is preferable to demolish the entire core and retrieve again, ”explains Jiří Bonk from the construction company Wirtuuu.There is a connection between the bathroom with the toilet.But this arrangement will certainly not work in the case of a family with more children.This is also why it is always better to keep the bathroom toilet separated.But if the distribution and size of the apartment allow it, it is ideal to build another separate toilet.
The airiness and modern appearance of prefabricated apartments will give the connection of the kitchen with the living room, which were almost always separate in the original floor plans.Another stumbling block is the "inherited" unsightly lino, mostly over the years sweep under the carpet "from wall to wall".New floor covering or tiles in the hallway and the kitchen of the interior will help a lot.Occasionally, reconstructions are forgotten about the adjustment of lighting, which was mostly solved by placing one chandelier in the middle of the room.“A more pleasant atmosphere in the apartment will tune indirect lighting or division of the room into different light zones, especially work and relaxation, where each has a slightly different demand for light intensity.The service can also make submile ceilings, ”recommends Barbora Burešová from the Mooden Studio.
Cost item
If you make smaller building modifications such as the replacement of an old umakart core or underfloor covering, a project or design is not required.When you embark on a larger reconstruction and want to change the disposition of the apartment, consultation with experts, which will result in a completely new project of your housing.
With visualizations you can better imagine the proposed disposition changes.Do not forget that every millimeter will play the role in the case of a prefabricated bathroom, so it is worth a thorough and detailed preparation.A well -made project is the basis of the entire reconstruction, it should give notes and a timetable to all subsequent activities and thus save costs in all stages of implementation.You will also be sure that all work will be carried out according to valid standards, such as the location of the socket, the switch and the luminaires in the bathroom.From a fire point of view it is necessary to pay increased attention to the installation shaft space.
When preparing the reconstruction, you also have to consider how to solve access to the risers to make it practical and at the same time in the brand new bathroom.It may be the entire removable wall of the plasterboard.Another way is the so -called.invisible inspection door.They are used under the tiles and do not disturb the appearance of the room.A cheaper variant is to install a shaft opening with a tin door in white.
Pevné, lokání, bez ohně? Kam a jaké vybrat nejvhodněji lokání přitápěníWhen you decide to install air conditioning, which has been purchased by more and more populations in recent years, choose the model according to how many cubic meters of air, not square meters, and consider safe attachment and air conditioning unit connection.
The offer of specific fixtures is huge, whether it be a bathroom sanitary, tiling tiles, floor coverings, walls in walls, plaster and stucco, new wallpapers, or painting.To build partitions in the apartment you will probably use light aerated concrete or plasterboard, plasterboard ceilings often cover unsightly panel ceilings.In addition to the catalog price of the product, take all trailers, wiring, lines in addition to the catalog price of the product.Imagine, for example, plumbing work, when it is necessary to count not only on new pipes, but also with sealing, taps and other wiring.Beware of cost -effective branded products whose installations can increase unnecessarily expensive but necessary accessories.Plus an appealing look may not always be the best guide.

“Every year there are innovated products.However, it is necessary to say that the quality of materials sometimes moves towards poor quality in a way that the customer would not expect.The product is just nicer, it looks better, but it will not last, ”adds warning Jiří Bonk.Also include the removal and disposal of the original equipment and the transport of materials and equipment to the site.
The pitfalls of the reconstruction of self -help
There is a decision on who will make it.According to a recent survey by Rondo Data, about a third of the addressed people will start reconstructing themselves, another part enters the pros only some special work.It is certain that, ideally, this will bring this cost savings procedure.However, it can hide different pitfalls.The main and absolutely fundamental danger is the demolition of the bearing walls that the layman can consider to be non -bearing partitions.In prefabricated houses you will also find walls that are only fourteen centimeters thick, yet they are bearing.
Jak správně vybrat plynový kotel: alfou a omegou je účinnost a výkonový rozsahAccording to a building expert Martin Perlík there are two types of panel apartments.In terms of reconstruction, the case is better when the living space is formed by a cell surrounded by supporting walls and the rooms divide non -load -bearing partitions.So demolition therefore nothing stands in the way.In other types of prefabs, however, there are also inner walls of the bearing.Sometimes all except the housing core, sometimes only some, for example between the living room and the corridor.“I usually encounter supporting inner walls in later built houses, ie from 80.and the beginning of 90.years of the last century, ”adds Martin Perlík's guide.
The demolition of the carrier panel must be assessed by an authorized structural engineer, but possible modifications in such apartments are limited in terms of disposition changes.In addition, a journey to the building office awaits you.If you need to interfere with the supporting walls for some reason, you must submit these anticipated interventions for discussion and apply for a building permit."When the way of using the room or layout of the apartment without interference with the supporting structures changes, it is necessary to report the construction at least," points out Jiří Bonk.
In self -help adjustments, the groove cutting for new installations in panels is dangerous.You should lead them in the moldings.Also, amateur -new plastic water distribution, which does not pass through a pressure test, may be a serious problem.
Look for a reliable supplier
If you decide to carry out the reconstruction of your dwelling in the hands of a construction company, start with its search time in advance, because at present the busyness in this field is high.It pays to address several companies that have been in your viewfinder and get offers from them to realize.Between them then select the one that is best for you, and automatically do not prefer the cheapest.A good help in choosing can be the Internet.Read reviews, ask friends.
See the realizations of selected companies, with whom they work with, what material they use.Verify what warranty periods guarantee.According to the law it is two years, some construction companies extend it for up to four years for construction work.Most suppliers perform free of charge by a focus of the apartment or prepare a non -binding price offer, consultation and advice in dealing with the selection of suitable material.The reliable supplier also proves its valid liability insurance for damages caused by its activities.
Jak bydlí zpěvačka Žofie Dařbujánová: co se leskne a netřpytí, nemá u ní místoAfter choosing a construction company, look for a contract to contain all the essentials.It should minimize the risk of increasing the price of the work and shifting the date of completion.Leave enough time to think about.Dozens of pages that discourage from attentive reading, passages written in very small letters, non -specific information about the price, scope of work or deadlines, unbalanced sanctions, the unwillingness of the construction company to correct the provisions in the contract - these are warning signals that something is wrong and cooperation withThe contractor can be problematic.
Costs should be under control throughout the reconstruction.A detailed implementation project can help because it limits the space for improvisation that can significantly increase the whole building.If any complications or necessary changes occur, you need to be informed about them and the budget does not grow.It is advisable to ensure professional technical supervision (independent of the contractor), which will help you from the opening steps with the assessment of the project through the acceptance of the individual phases of the building to any negotiations on the warranty or complaint.It is not worth saving on supervision and control, but the rule is that good control will save the most money.
How to arrange for small aprogarson or smaller two -room apartments are now highly demanded due to high real estate prices.A small apartment requires mainly carefully planned spatial solution with suitable and above all multifunctional equipment.Folding tables, sofas, sliding beds or folding stackable chairs.Bet on the walls on bright colors that will optically enlarge the space.Avoid dark shades or patterned wallpapers.The best service will make a simple white.However, if you have a bright room with a large window where the sun shines throughout the day, you can also use a deeper color.The course is gray, beige or concrete appearance.“Enough storage space is always a big problem.Always choose white furniture for them, preferably from veneered or laminate chipboard, solid wood furniture is more robust.Choose pieces belonging to the so -called.modular furniture.These are the individual parts that you compose as a kit.This will fill small areas, for example in the corners, around windows or under the ceiling, ”recommends Barbora Burešová from the Mooden design studio.Will also help tall mirrors or mirror built -in wardrobes.Perhaps in a small hall without windows the space brown great.







