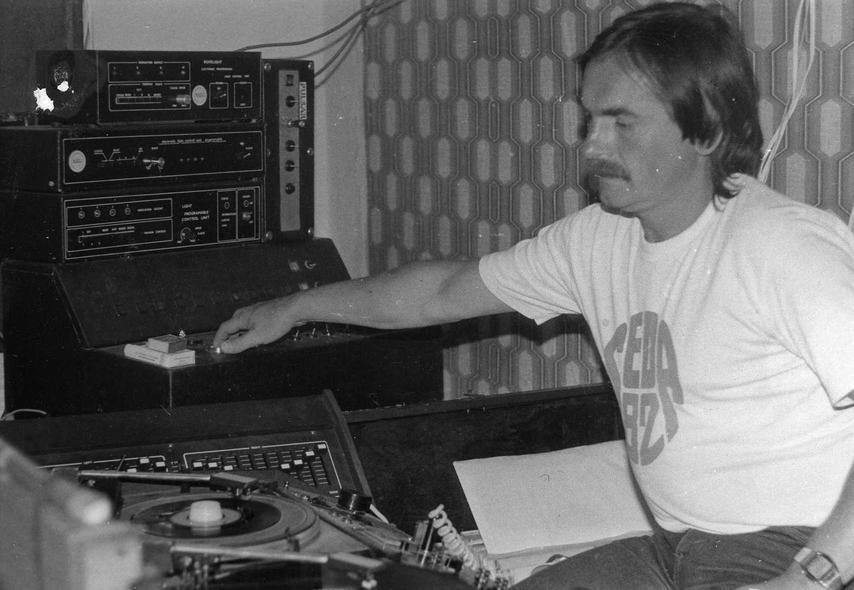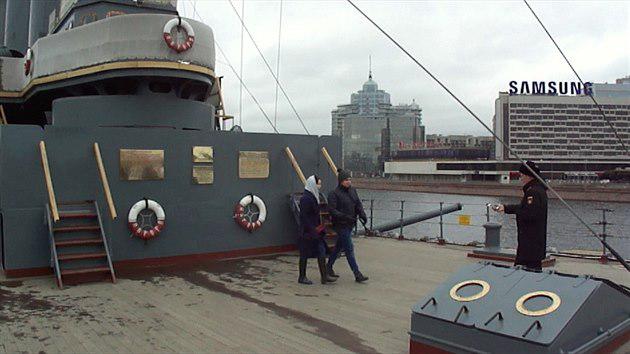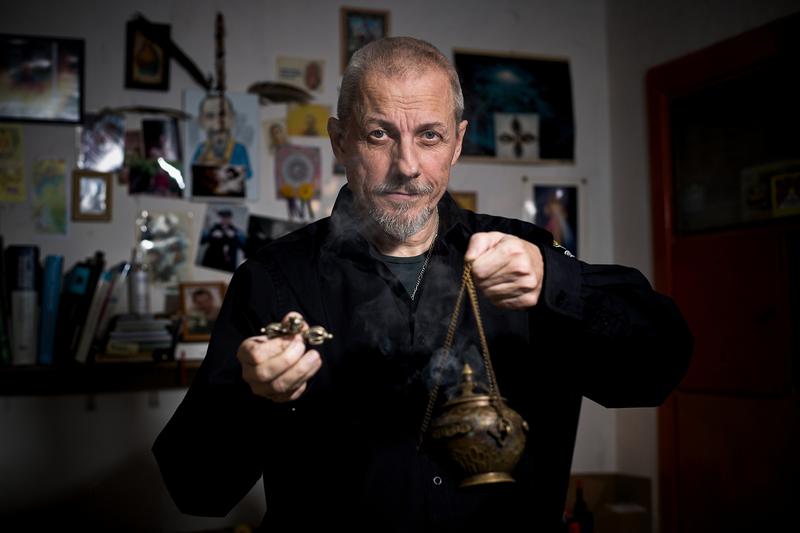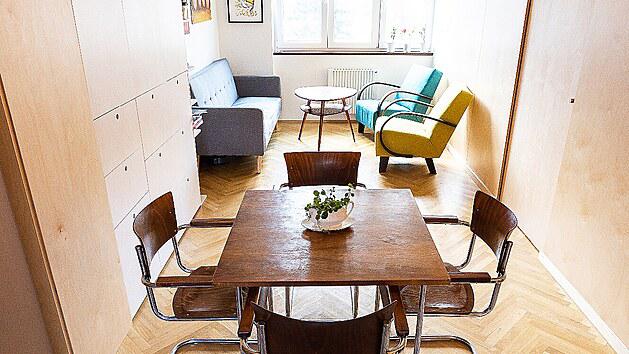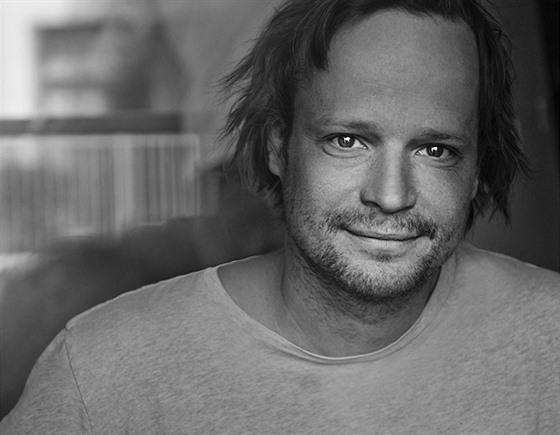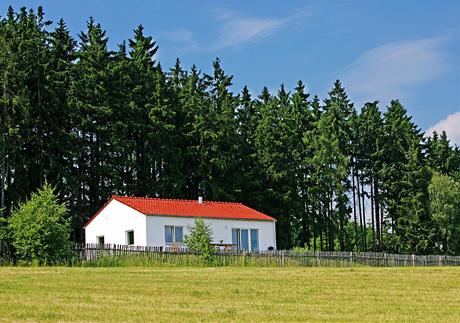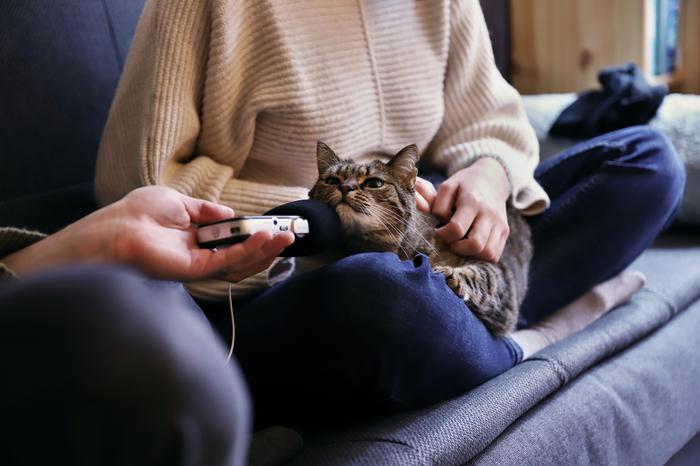
From the horror of the designer conjured up a great space for a family with a baby
Slovakia Andrea and Czech driver Štefan have been together for six years.Andrea went to the Czech Republic for work she did not get in Slovakia, and part of the money earned regularly sent home to her mother.An unexpected pregnancy (they tried in vain for three years) surprised them.The family's income remained only on Štefan.
The room equipment was under the slogan "what the house gave" ...
Last December they moved to the Old House, and in January happy Andrea announced a joyful event.In two months, the handy Štefan managed to build a bathroom and introduce warm water.
However, it was only one large room to modify for housing, which now serves as a kitchen, dining room, living and children's room and bedroom.
The children's room wanted to create in an uninhabited extension, but more than future space for a child reminded an abandoned warehouse.What now?Andrea tried happiness and enrolled in the TV show of the characters to dream (because of the coronavirus crisis, its participants have to build their dreams themselves).She believed that the dedicated Štefan and his friends would cope with the transformation.
From the hostels to the old house
Andrea met Štefan in the hostel, moved for several years after various subleases and hostels, until they had bought an old house for their money and on the credit saved, but in poor condition.
They made their own reconstruction, but for housing they managed to modify only one central room in which all the life of the family now takes place.A big problem is the heating of the house.The old windows blow, there are only solid fuel stoves in the room.It does not heat in the next room at all and the space is not insulated.
The solution of the transformation belonged to two new faces, architect Hana Šmejkalová and designer Jaroslav Hájková.Because it is a approximately 150 -year -old cottage with a wooden beam ceiling in the main room, the choice of modern rural concept of the interior fell.Although Andrea longed for the room for Miu, the designers decided to turn both rooms.
The bedroom, which is quite spacious, suggested so that it can be divided into two separate zones over time, so that in the future Mia has enough space for the first steps and discovering the world.
| 21 fotografií |
And how do designers Jaroslava Hájková and Hana Šmejkalová look at the transformation?“The main problem of the original state was the absence of a house heating solution.Although we have found a way to deal with it quite quickly, it turned out that it was not enough to supply a new power stove.All structures were lost, so it was necessary to insulate the ceilings and replace the rotten old windows.The existing chimney was also in a completely desperate state, we had to solve its complete lining. ”
And the designers also reveal other pitfalls: "The planned placement of the stove in the main living room was eventually possible, because of the 80 cm thick load -bearing wall, which could not drill a hole to connect to the chimney."

Everything turned out well, the location of the stove in the corridor proved to be ideal for the future expansion of the living space that the family plans when the baby grows.There was much more free space for living in the living room.
Not only Štefan, but also his friends and nephew, sweated during the transformation.In the end, only three of the six -member party remained, often working until half past four in the morning…
Who would be afraid of colors
As for the equipment, designers reached for the interior in a light rural style with a modern touch, but it is an old house in a small village.
New doors and doorframes are replicas of classic solid wood doors.It fits perfectly with the ceiling beams.
“Andrea likes lively colors very much, we have used it in the creation of the concept.As the main palette, we took natural and warm tones of brown, beige and cream, then wood, stone and metal.All of this we added with significant accents of red, green and yellow.The dominant of the whole space has become a distinctive red seat and a green dining table, ”describes the proposal authors.
A very interesting element in the interior is also new doors, copies of classic style in beautiful design of stained solid wood.
Traditionally, there were no tears that the designers could not resist.They touched the unpleasant joy of Andrey, who can be really proud of her partner, although he often acts as a "guy" on the surroundings, as Andrea herself described with a smile.
You can look forward to the next premiere episode after the Easter break on Prima on Monday 12 April at 21:35.It will be a quality sleeping area and playing in a block of flats.
Transformation costsBuilding material: 91 083 CZK Kitchen: 62 306 CZK Appliances: 67 137 CZK Doors, doorframes and fittings: 28 549 CZK Sofa and armchair: 73 320 CZK Furniture, decoration and accessories: 101 075 CZK Floor and assembly: 83 000 CZK Fireplace stoves: 47 030 CZK Total: 553 500 CZK |

