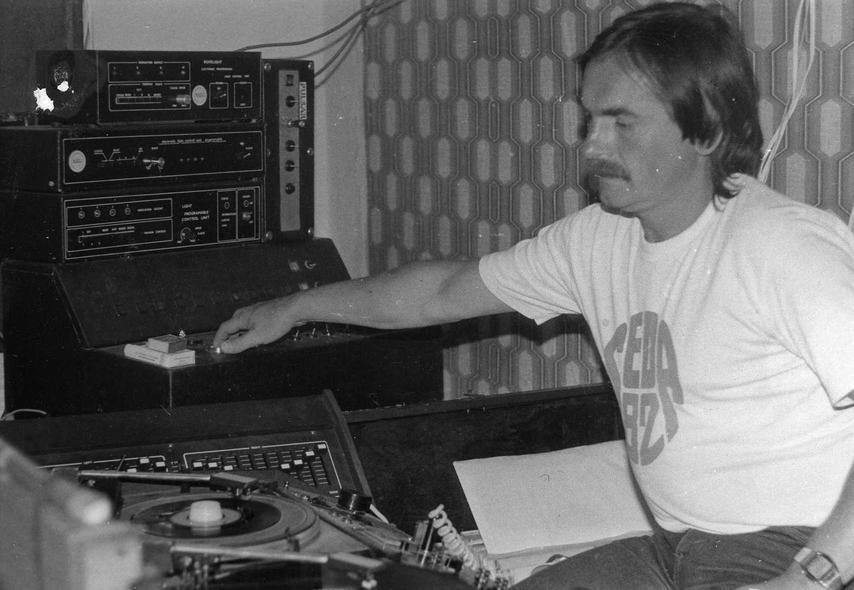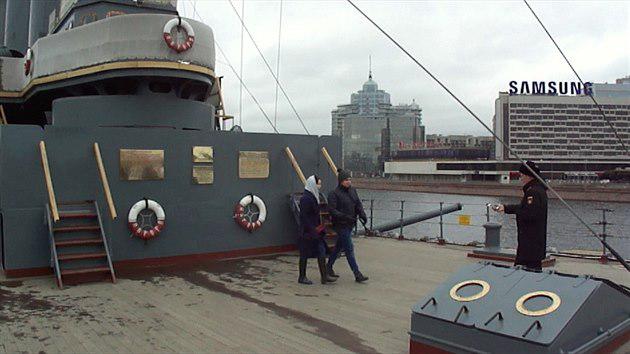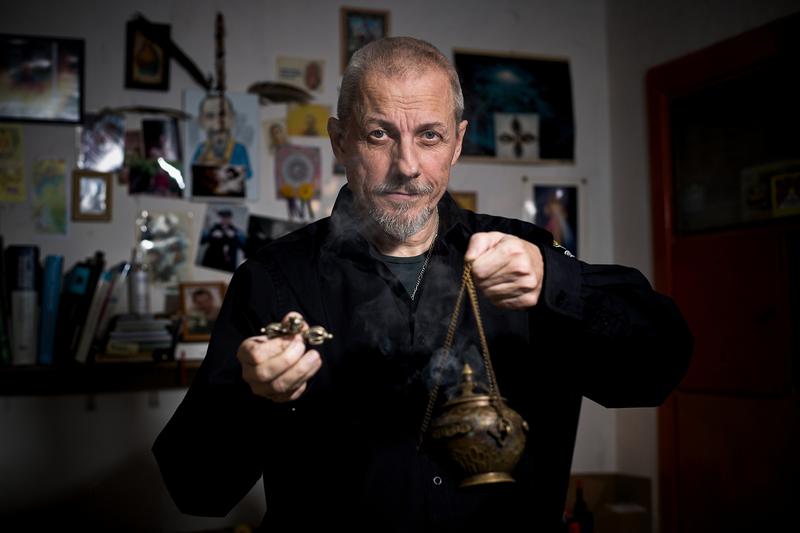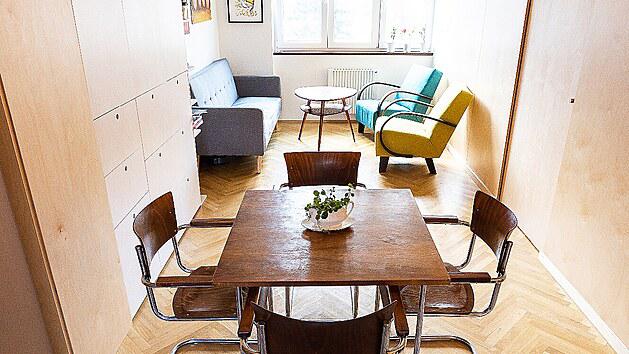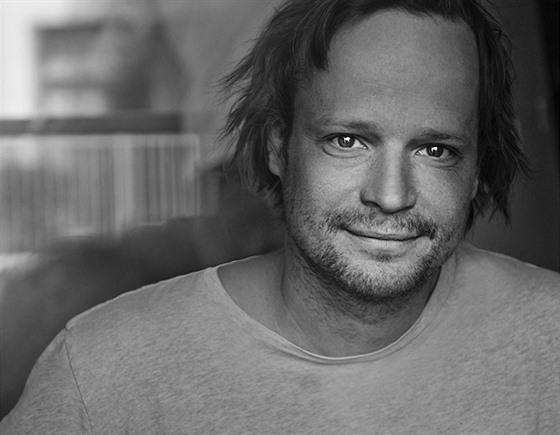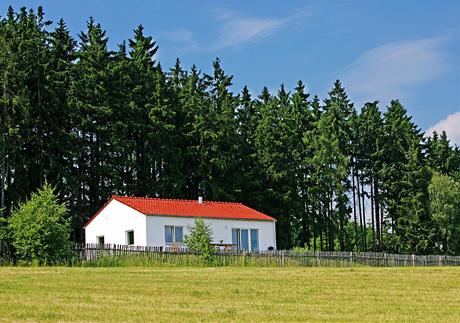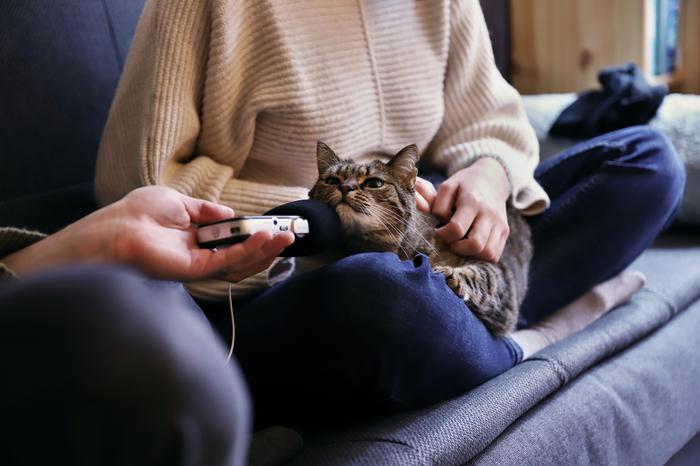
How to transform an old prefab apartment 3+1 for 500 thousand
Because the young couple counts on major changes, she turned to our architect's counseling center.“We were looking for different solutions to the conversion of a panel apartment on the Internet, but we did not find the same type as we have.It is an apartment 3+1 on the last floor of the house, but we would like to change the layout to 4+kk or 4+1 or other solutions, but the interior should work airy.It is clear that we will not avoid compromise.We sell the original apartment with all the equipment, so we have a complete furnishing, ”wrote the reader Ladislav.
So far there are only two with their partner, but they count on the descendant in the near future.They would like to have a living room, bedroom, children's room and kitchen, but also a study in which there would be two jobs because both often work on a computer.
Photo galleryView photo gallery |
A partner wants her own desk because sometimes uses a sewing machine or produces various decorative things.
“In the bathroom we are considering not using tiles, we would like something without joints.We would also like to give some impermeable insulation on the floor.We are leaning towards some bathroom spatula, which will not mind when water gets, even in the shower, ”adds Ladislav.
“Although the proposals of prefabricated flats evoke passionate discussions about whether it is possible to interfere in a panel house in the supporting panels, I have prepared variants with minor interventions.Even small changes can offer to solve individual requirements of users, although nowhere is guaranteed that the modification will be able to make, ”explains architect Hynek Maňák from the Maniac Interier studio, who prepared two variants.
Their realization may not be simple: a young couple may come across a fundamental disagreement of the community of units or cooperative owners, the statics of the house will not allow intervention and the structural engineer does not give consent.According to architect Maňák, the price of building modifications can also exceed the possibilities of users who have approximately CZK 500,000 for a complete reconstruction.
But in Karlovy Vary is the purchase of an older block of flats with the need to reconstruct the current offer of apartments still the most affordable and cheapest solution.Both partners have an interesting job in the city and family, so they want to stay here.
Variant A
The original residential core is demolished and replaced by a newly created toilet and bathroom with bath, sink, heating radiator and washing machine.A dryer can be above her.The bathroom is accessible from the entrance hall compared to the original state.

The kitchen remained in its original position, connecting it with the living room.Its width of 80 to 100 cm is given by specific options.This opening can be closed by a sliding door along the wall.
The study request was solved by a working area in the bedroom, but accessible by entry from the living room.There was one job in this corner, the other workplace is connected in the corner of the living room.The workplace thus forms a compact space that may be optically separated by curtains, cabinets or shelves.
Variant B
The original residential core again replaced the newly built toilet with a corner washroom.Bathroom with bath, wide washbasin and heating radiator is accessible by corridor from boots for shoes and box attachment above the door to the bathroom door.
The kitchen remained in its original location, accessible through the living space by a newly built opening in the load -bearing wall.This disadvantage is compensated by the newly created laundry for the placement of the washing machine, dryer and storage area.
Compared to the previous variant, there is a future children's room in the balcony room.Larger bedroom allows you to create a work corner in a cabinet, which can also have a place for sewing, but also a fitness and exercise device or an exercise bike.Everything can be complemented by ribstoli on the wall behind the door.
When it comes to solving a durable wall and floor surface in the bathroom, concretepox can be used.It is a very hard epoxy spatula that is without painting (CC-PU protective layer in matt finish) is resistant to water.Betoepox can even be used for furniture, even on a plate under the sink in the bathroom.
In the bathroom was used concretepox not only on the walls, but also on the upper and side plates of the bathroom cabinets.
Because the screed copy the substrate, it is recommended to be used on the walls as a suitable substrate of flexible adhesive and mesh. Na podlaze je nutné mít rovný, pevný a suchý anhydrit nebo cementový potěr (více zde).
The old parquet does not look good, but it is definitely worth trying to refurbish their refurbishment.A dull lacquer or oil only can be used after regrinding.The wooden floor is ideal, especially when a young couple counts on children.In addition, this is an economical solution.
Architect counselingPotřebujete změnit dispozici svého bytu či domu?OFašlete na e-mailovou adresuLiving@iDnes.cz necessary documents: • well -focused ground plan of the original state • Photography of the current state • Description of requirements (how many people will inhabit the apartment or house, requirements for bathroom equipment, kitchens, occasional sleep, job and the like) Do předmětu zprávy napište: Dispozice |
ProposalIng. arch. Hynek Maňák* 1963 v Kyjově, absolvent Fakulty architektury VUT Brno, zahraniční studia -GC of Business Administration, Swinburne University of Techonology, Melbourne. He worked as a furniture designer in the UP races Rousínov and then at the Furniture Research and Development Institute in Brno. V roce 1990 zakládá vlastní Atelier M&M (společně s arch.OF.Maňáková).In 1998 he founded with ing.Radek Jánský Studio Maniac Interier.He lectures at the Institute of Furniture, Design and Housing, Mendel Brno. |

