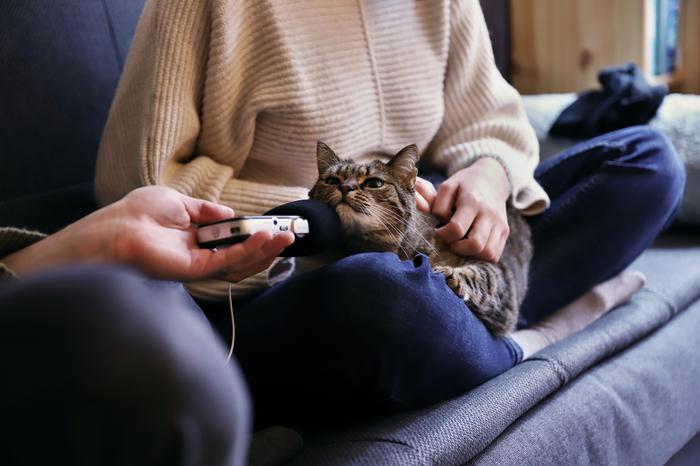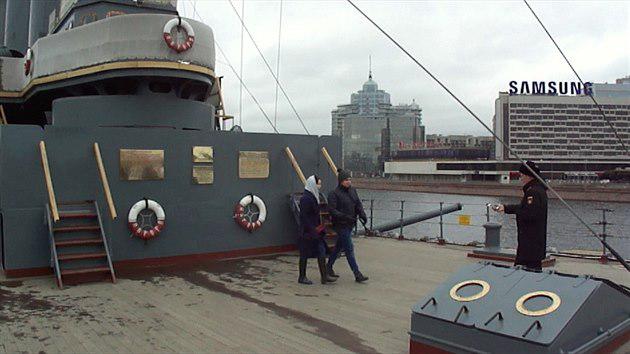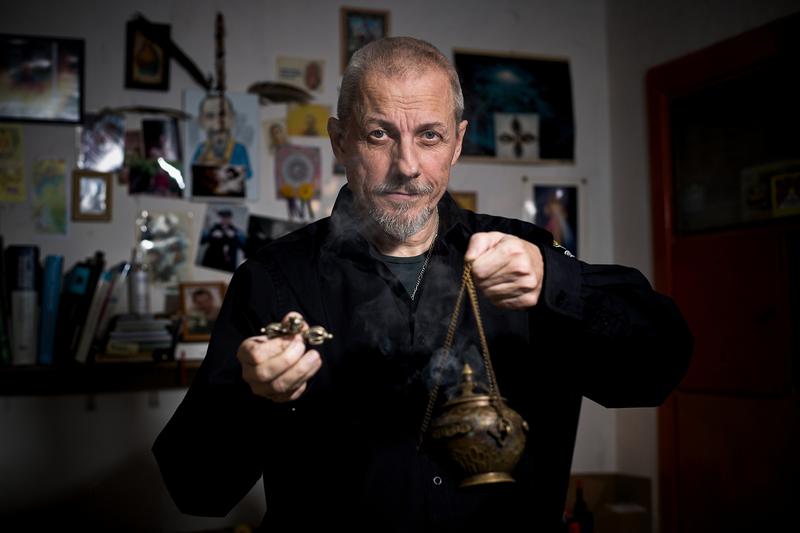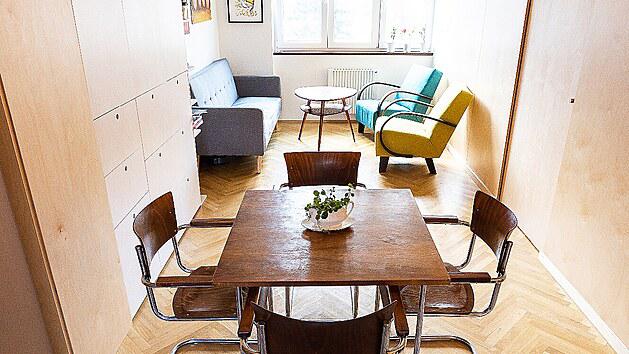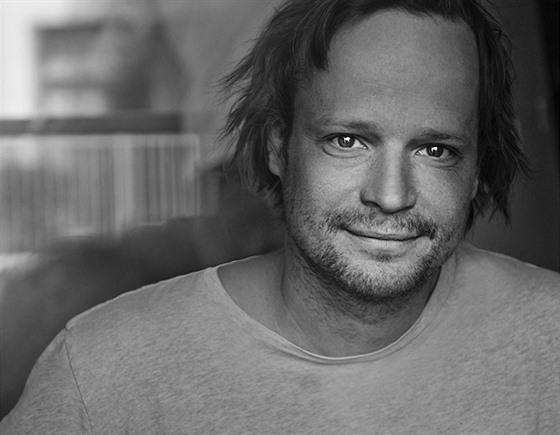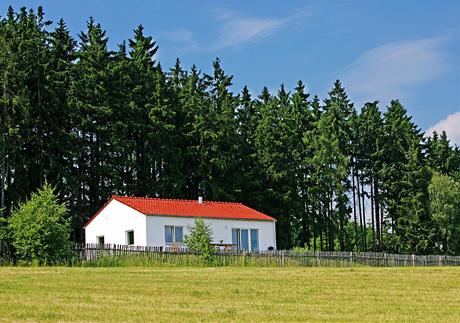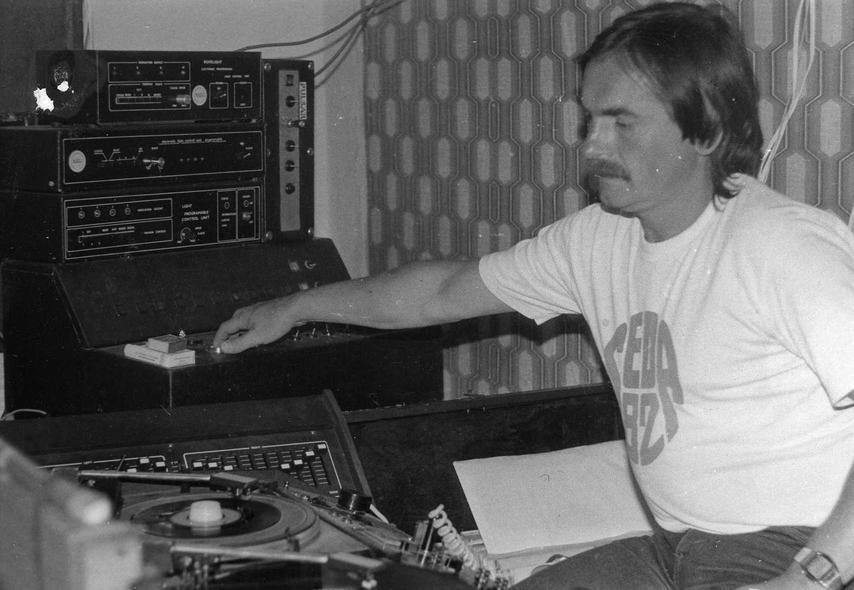
How to build a dream in a house where the upper floor is just a rough structure
The life of paramedic Lukáš and nurse Radka, who has a son Matýsek from her first relationship, seemed almost idyllic. All three were looking forward to the addition to the family.
The second floor of the house was only a rough construction... The layout was given.
However, no one knew that both partners suffer from a rare damage to the same gene, which caused Terezka to be the only one in the country to fall ill with a very rare disease – grade 2 pontocerebellar hypoplasia. He will never walk, sit or talk. Another prognosis is terrifying – children with this disease barely live to reach puberty.
The whole family got together, nine-year-old Matýsek, who sleeps in the room with Lukáš, also helps. Mother Radka "occupied" the living room with Terezka. She turned it into a children's room and a rehabilitation room, because the little girl needs constant care and exercise to avoid pain and muscle atrophy. However, Tereska does not like the noise of the TV or the noise of cooking, so living together in the same room brings a number of complications.
Although the house looks finished from the outside, only the ground floor is functional inside. On the floor where the children's rooms, bedrooms, bathroom and toilet were supposed to be, there is actually only a rough structure and access is only by a ladder.
The designers from the TV show Prima Jak se staví sen - extra, Martina Pišteláková and Jan Bek, were a little taken aback by the demanding task. In the end, they agreed to the transformation, but with the fact that Lukáš would finish the stairs to the first floor and arrange the heating system for the upper floor.
Photo galleryView photo gallery |
The self-sacrificing Lukáš, who built the house himself, only with the help of his former father-in-law and a few friends, managed it. The transformation could begin.
When life is ruled by illness
Lukáš, Radka and Matýsek love Terezka, they subordinated everything to make her happy and calm. Any deviation from the established stereotype causes seizures in the girl, which then affect the life of the whole family and last for several days.
The production of the show therefore sent the family to the designer Aparthotel Svatý Vavřinec in the Krkonoše mountains so that they could enjoy a few days together in peace. She even sent their grandmother to see them, so that the young couple could spend perhaps their first evening together without children in the last two years...
Sliding doors solved the complicated placement of the column.
In the family house, the designers and their assistants have so far started the challenging completion of the rough structure, namely two children's rooms, a bedroom and a hallway. They couldn't handle the bathroom and toilet within five days of the transformation, which they had already estimated in advance.
"Our task was to build on the work of Lukáš. During the first inspection, we thought that even if this transformation would not be so fundamental (the overall layout does not change), it would be demanding in terms of the total volume of construction work. It was almost an entire floor, i.e. a lot of meters of electricity, floors and surfaces," remember the authors of the transformation.
During the design, they also had to keep in mind the needs of little Terezka, who will eventually be dependent on a wheelchair, and adapt the layout of the furniture to that. Stylistically, they tried to respect the equipment of the lower floor of the building, so they chose a door with a profile similar to that on the lower floor.
Matysek finally got his own room.
"We did not embark on any experiments and followed the path of certainty. In terms of materials, we stuck to natural tones and wood decor that imitates the natural appearance of oak wood. For furniture, we focused mainly on Terezka's children's room. We pasted the walls with stickers that will stimulate her perception of space," describe Martina Pišteláková and Jan Bek.
In the next part 2. March How a dream is built - extra at 21:35 on TV Prima, you will learn how the reconstruction of an older house for widowers in the Pardubice region turned out.
A small guide was given to viewers in the last episode of How to build a dream – Tiky a triky broadcast on Prima on February 24 at 10:50 p.m., which advised interested parties how to proceed with the reconstruction of an older house.
The light height of the rooms on the second floor of the house is relatively low, the designers also chose the light fixtures accordingly.
Change costsConstruction and other work130,000 CZK Floor and its installation CZK 120,000 Doors and frames63,646 CZK Heating elements CZK 24,089 Lamps CZK 14,720 Furniture, decorations and accessories166,217 CZK A total of CZK 518,726 |

