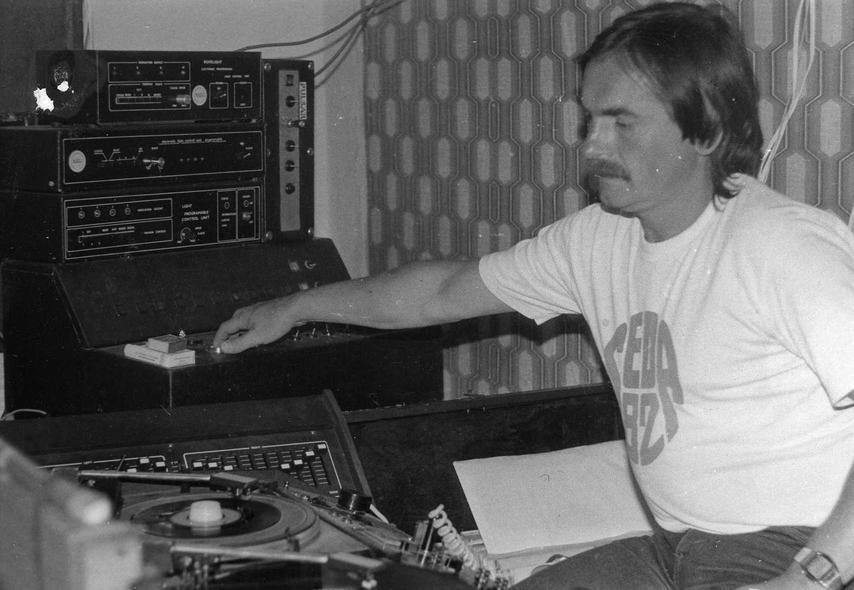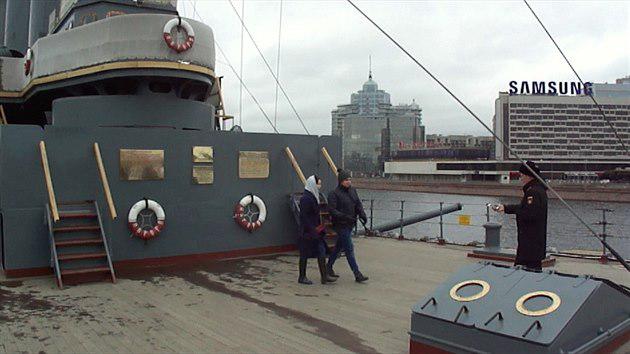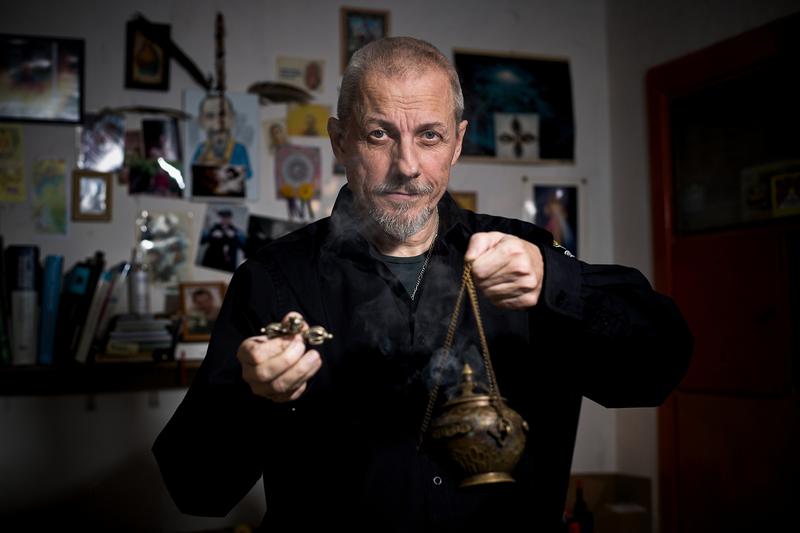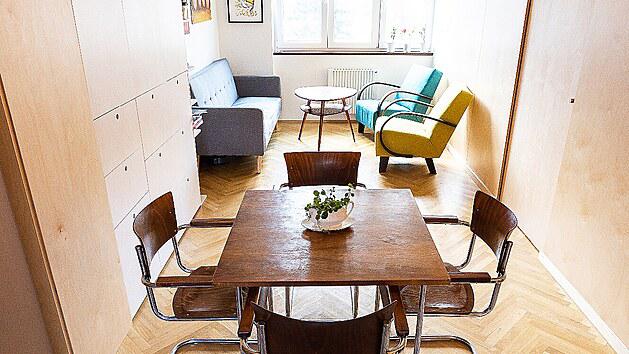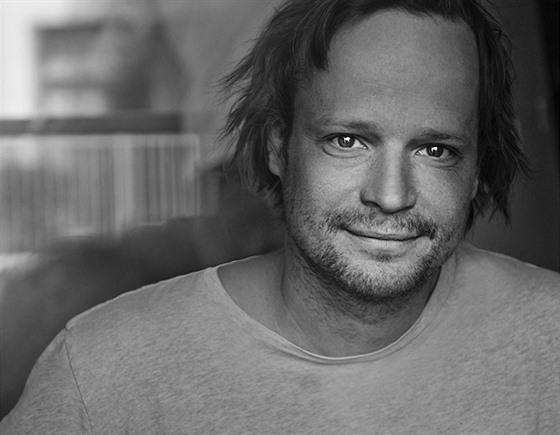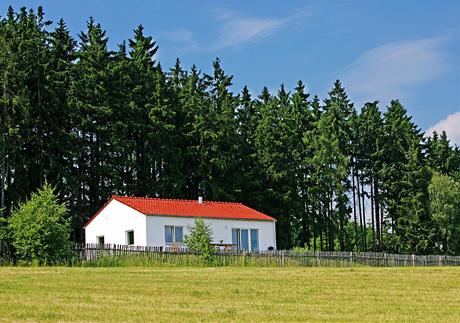
He built a house for a third of the market price. He was also inspired by Pompeii
"The best thing is to buy a piece of land and build what belongs there," is the convinced architect Tomáš Brix. He therefore "planted" a one-story, simply and functionally equipped wooden building on an eight-meter plot near the forest.
The architect took the irregular plot of land near the forest into account in the atypical shape of the multi-storey house consisting of a triangle, a rectangle and a circular section. A wooden fence complements the wooden structure.
First, he selected land in several regions on the Internet. He liked the corner one on the edge of the famous film settlement Kersko, where the writer Bohumil Hrabal lived for years.
The only, but not negligible, flaw was that the plot is located in a flood zone near a blind arm of the Elbe. One hundred years ago, water flowed here, but after the flow was modified, the location was classified as a buildable area.
"I have to count on the fact that in case of more water, I will have about twenty centimeters in the garden. It was a challenge for me as an architect. Building is all about knowing what you want. I also discussed the possibility of construction with the insurance company, which advised me to put the house 'on its feet'. A lot of plots do not have ideal parameters and people still build a classic house on them without taking anything into account. It's also because there are few cultured investors today," says the architect, who built his own house as an exemplary example of respecting given conditions. A 3×3-meter skeleton structure is placed on the foundations made of concrete footings.
A bet on wood
The irregular shape of the land called for a "roll" floor plan of the building combining the geometry of a triangle, a rectangle and a circular section. The two-story house with a usable area of 180 m2 and a double garage is suitable for year-round living. He has only completed his first summer season, and the winter one is still waiting for him this year.
An outdoor covered terrace with an adjacent seasonal kitchen and bathroom can function either as a summer apartment or a winter garden. According to Tomáš Brix, who collaborated on the project with his son, the architect Tomáš Brix Jr., the most flexible construction solution was wooden construction.
| 13 photos |
"Currently, there is generally growing interest in small-format housing, which follows on from the concept of social housing in the past. The motivation is the rising costs of land acquisition and house construction. It has the ambition of housing less technically equipped areas, it also enables the industrial production of houses. This type of construction, on the other hand, is not so suitable for housing families with several children," reminds Tomáš Brix, an important representative of the Czech postmodernism of the seventies of the last century, which, among other things, opened the topic of sustainability and respect for the qualities of the given place for construction.

What's at home is what counts
“I prefer to do rather than draw for a long time and spend hours on it. One must not shy away from work. This saves time and money, I managed to build the house for a third of the market price. If I commissioned the production of a staircase, for example, they would shake their heads, it would be expensive and it would take a long time. I buy the material and build it, I see it as a kind of sculpture," states the architect Brix, who also designs and manufactures wooden furniture himself.
To make the kitchen unit and the dining table, the owners used the carcasses from the IKEA outlet as well as the cut joint boards.
He made a line for the kitchen, the basis of which are the bodies of the cabinets purchased at the IKEA outlet, he finished the other parts.
My generation has experience with self-production. Today's times have also brought the possibility of using electronic means. With the help of the Internet, I also discovered artisans from the region. Similar to how it used to be when transport availability was limited. I am actually returning to my original form with modern means. After obtaining a building permit, construction took almost two years, but 80 percent of the time was waiting for something. At least I had room to fine-tune the details," he adds.
Thanks to the computer and the application, he saved material: he got the exact number of beams for the construction of the wooden building. It also has to breathe so that a dew point does not appear, which is why a diffuse breathable composition of the facade is used. This is also why the internal walls are lined with ceramic tiles only in places where water appears (kitchen, bathroom...), other surfaces are protected by a washable coating.
The walls are well insulated by PUR foam, which, thanks to the spray application, gets into all corners.
The living room connects the living room, kitchen and dining room. The space is lined with spruce wood - on the floor and in the ceiling. The fireplace insert is part of the hybrid heating of the house.
Inspiration from ashes
Plastic windows with triple glazing improve the thermal insulation parameters of the building. Laminate boards in combination with wooden shutters in turn solved the closure of the ground floor, which does not blow into, and natural ventilation is thus ensured in the summer.
The heat sources are also thought out. In this case, the hybrid heating system means that the power of the heat pump (air-to-air) can also be replaced by a fireplace insert, warm air can be pumped into the bathroom and two bedrooms. It just depends on how much the owner is willing to pay.
A small water area created with the help of foil and a layer of felt captures rainwater and improves the climate.
Water is not wasted in the house. There is no sewage system installed in the place, but there is a biological treatment plant that drains the so-called gray water (from the bathtub, shower, dishwasher, sink...) directly into the Elbe.
Tomáš Brix himself created a small lake, which also positively affects the local climate. All he needed was a few crowns and foil, under which he placed a layer of felt. Below the surface, he placed drilled plastic containers (remaining from the mortar) with jute and pieces of wood.
He describes it as follows: "Nature takes care of everything by itself, I even have frogs here. However, the reason for the construction was also the fact that the building code requires the use of rainwater. Actually, I was inspired by Pompeii, whose inhabitants had already established it in this way thousands of years ago.
Business cardTomáš Brix (76), architect, urban planner, university teacher, owner of the architectural studio B.R.I.X. |

