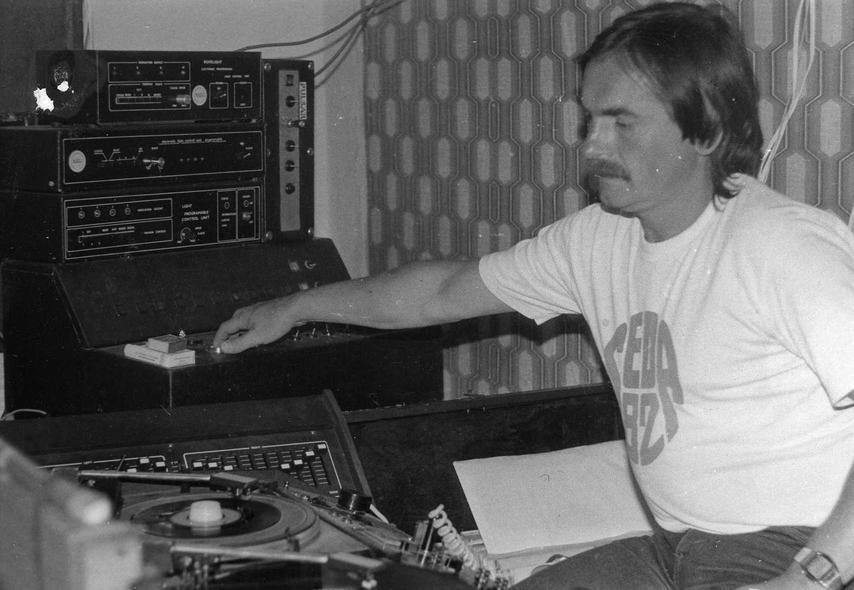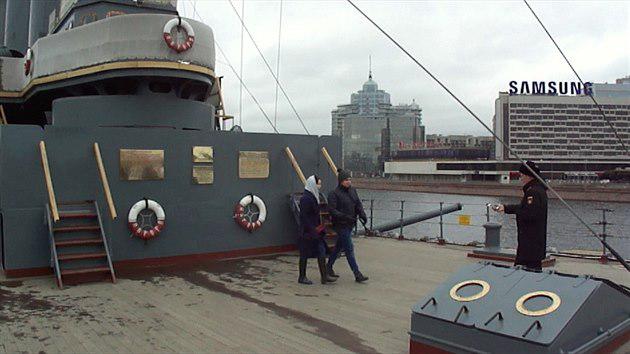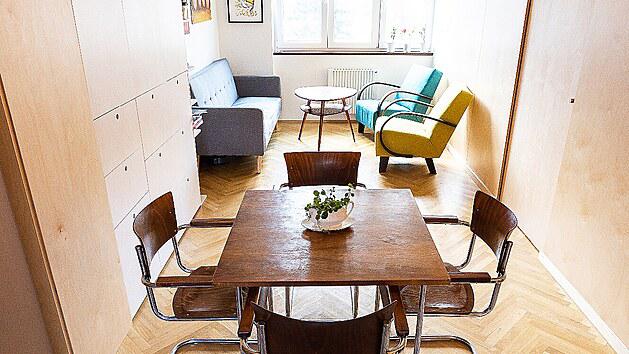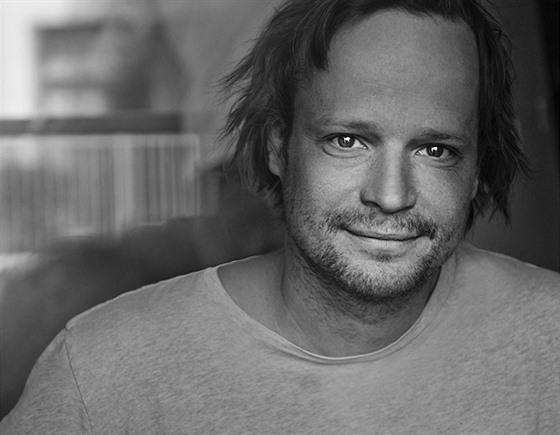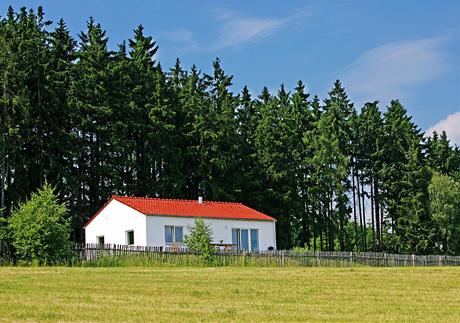
Great wishes are badly fulfilled with large furniture.The transformation of an old house
“We are a family with two children (son 10, daughter 8 years old) and we would like to arrange everyone a separate room.On the ground floor we would like to have a living room with at least partially separate kitchenette + chamber, entrance, toilet with shower and place for boiler and washing machine, or bedroom or guest room.We want to place children's rooms, bathroom, toilet and bedroom or guest room on the upper floor, depending on what will be on the ground floor, ”calculates the reader Pavlína.
Domek stojí na poměrně malém pozemku (400 m2), takže by jej majitelé neradi zastavěli ještě více, i když by rozšíření prostoru velmi uvítali.
Photo galleryView photo gallery |
Moreover, it is a semi -detached house, so its front should remain in its original form, although it is not a monument zone.The front side of the house is oriented to the west, the entrance to the garden has a house on the eastern (southeast side).
The architect Hynek Maňák from the Maniac Interier studio, who prepared two variants of the solution, had one request: to maintain a relatively bulky sofa and a large dining table that the family has from the previous apartment and wants to use it again.
Current situation
Reconstruction is currently underway.The house has a cellar under one room with a gas boiler and a domestic waterworks.On the ground floor there is a vestibule, hall (from which the entrance to a separate toilet, bathroom and corridor.From that enters the room, cellar and large living space with kitchenette.There is also a staircase to the first floor.On the first floor there are three rooms and bathroom with toilet.
Owners need to advise especially with bathrooms and living space on the ground floor, where they would like to have a large table and a large sofa from the original apartment, but they do not know how to place them, hesitate to arrange the kitchen unit.
Variant 1 - 1.overhead
Option 1
Large furniture and small space, it doesn't go too much together.A compromise is required.“Place a large sofa and dining table is problematic but possible.However, access to the garden will be more complicated.The kitchen is shortened compared to the drawing in the construction documentation, I think it would be unnecessarily long, ”explains architect Maňák.

The kitchen was complemented by a breakfast counter that the kitchen optically shaded to the living room views.The refrigerator is surrounded by shelves, behind it was created, for example, for storing the ironing board and the like.The worktop under the window is deeper than standard is 70 cm.
“In the bathroom I find a shower enclosure 80 × 80 centimeters small.Move the partitions can be enlarged for a hinge for a wardrobe and use a 120 × 80 or larger shower in the bathroom.The washing machine must then be out of the bathroom, but it can be in the cabinet set in the hallway, ”recommends architect Maňák.Bedroom or guest room can be placed without any problems on this floor.
Variant 1 - 2.overhead
On the second floor, only a room with a sloping roof is suitable for a bedroom with a double bed, but it is still "remarked" decreasing undergoing height.There should be no complications for children's rooms or bathrooms when furnished.
Variant 2
The first proposed option liked the owners, but during the reconstruction some "dimensions" changed, whether by additional adjustment or because the original plans of the house did not correspond to reality, which the owners did not manage to verify and sent the dimensions listed in them.
Variant 2 - 1.overhead
Investors did not like the more complicated entrance to the garden due to the sofa (but they insist).They also considered that the position of the seat in front of the windows would lose part of the light in the room.
“If there is not enough space, everything is about compromise.Light colors, especially white in gloss, can help the interior.Or it is necessary to accept that the large sofa will simply not fit in the new housing and will need to be replaced by smaller ones, ”says architect Maňák.
In the bathroom on the first floor it only changed the location of the toilet because the plan was not clear where the waste could be run.
Variant 2 - 2.overhead
Architect counselingDo you need to change your apartment?Send to an e-mail address Living@iDnes.cz necessary documents: • well -focused ground plan of the original state • Photographs of the current state • Description of requirements (how many people will inhabit the apartment, requirements for bathroom equipment, kitchens, occasional sleep, job and the like) Do předmětu zprávy napište: Dispozice |
ProposalIng. arch. Hynek Maňák* 1963 v Kyjově, absolvent Fakulty architektury VUT Brno, zahraniční studia -GC of Business Administration, Swinburne University of Techonology, Melbourne. He worked as a furniture designer in the UP races Rousínov and then at the Furniture Research and Development Institute in Brno. V roce 1990 zakládá vlastní Atelier M&M (společně s arch.OF.Maňáková).In 1998 he founded with ing.Radek Jánský Studio Maniac Interier.He lectures at the Institute of Furniture, Design and Housing Mendel University Brno. |

