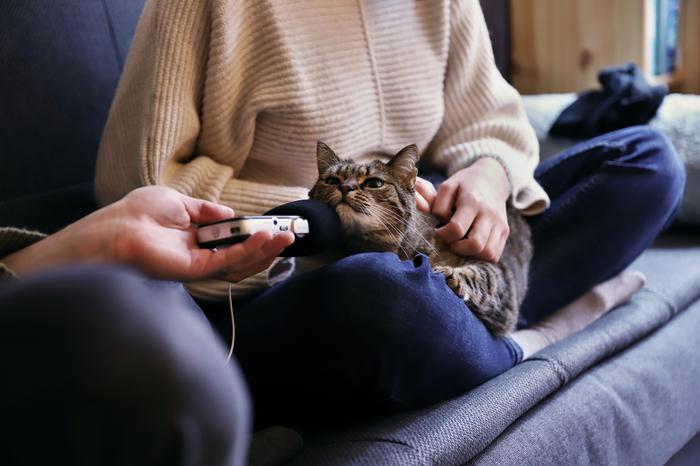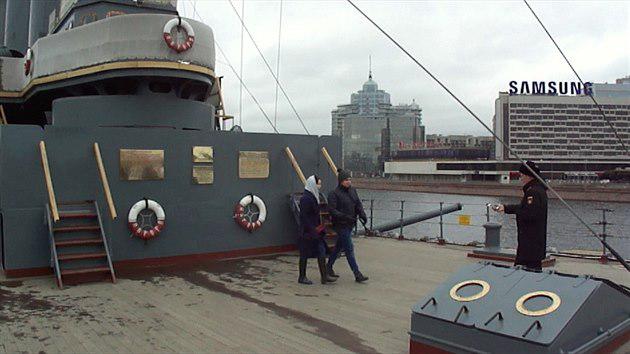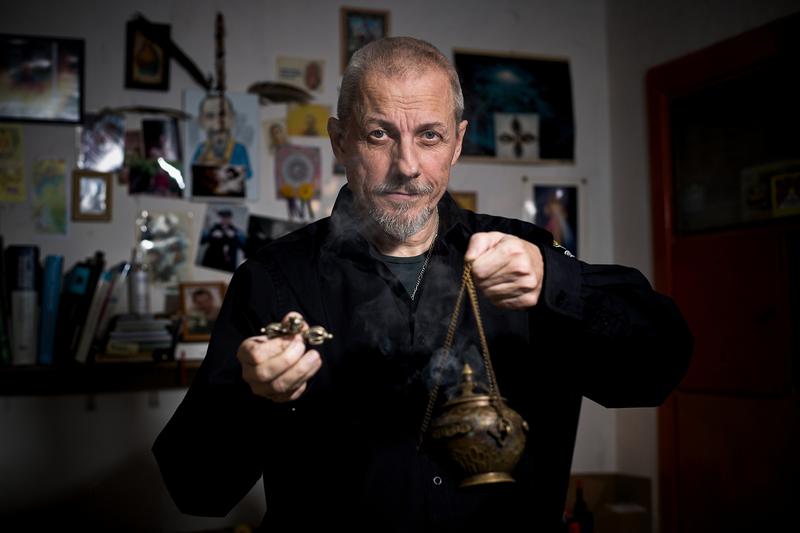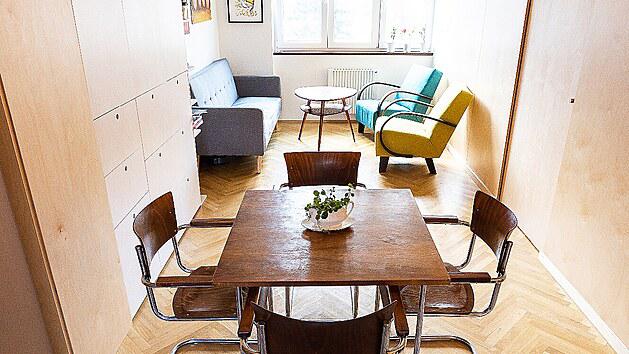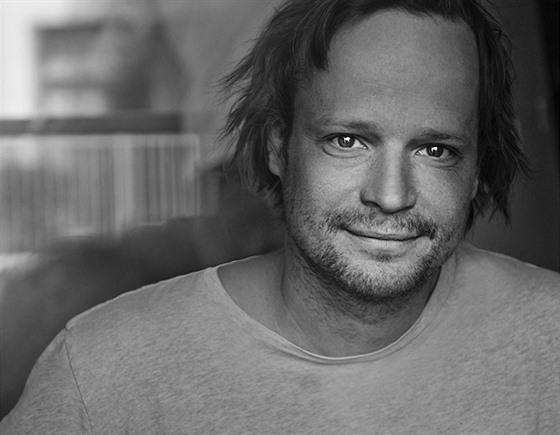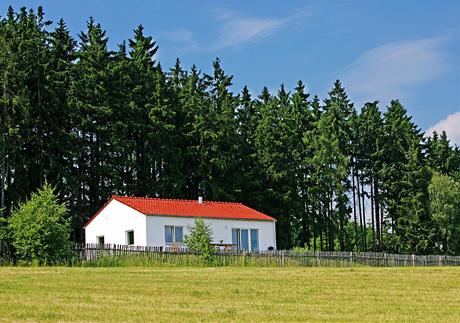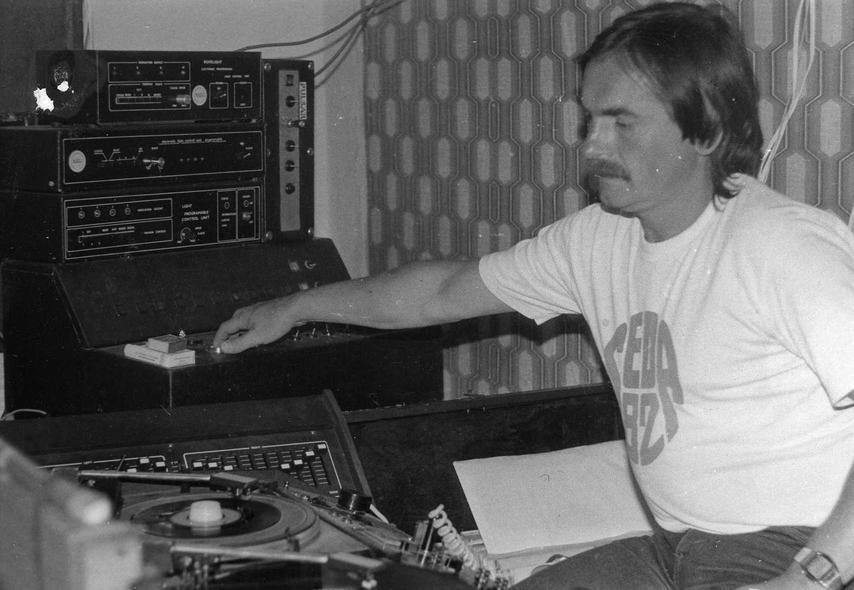
Travel meets unique architecture and design at Zikmund's Villa
Article
She was born in the early 1950s, at a time when there was a shortage of building materials. Architect Zdenek Plesník and designer Miroslav Navrátil nevertheless managed to create a unique work that still works great today. However, the story of Miroslav Zikmund's villa began to be written twenty years earlier. The traveler did not build on a green field, but reconstructed a house designed by the construction department of the Baťa company.
Pillar in the middle of the living room
The original villa from 1933–35 served the first governor of the Zlín district, Josef Januštík. When the house was being designed, he allegedly told the builder that he wanted a column in the hall. So the architect designed the house as a cube, but left out the masonry in one corner and just indicated the corner with a column. He added a bay window to the corner so that the column was in the interior.
It is not load-bearing and is still the most visible monument to the original concept. According to the assumption of the architect Petr Všetečka, who is working on the reconstruction, the column could have been a manifestation of Josef Januštík's affiliation with the region he administered.
+4
"The house was designed at the time of the opening of the Tomas Bata monument, for which these columns are characteristic. The same could be seen on other buildings in Zlín. The government councilor Januštík had a strong pro-regional and patriotic feeling, so I can easily imagine him symbolically bringing a piece of public space into his own home," thinks Magdaléna Hladká, director of the Zikmundova Vila Endowment Fund.
A garden like for scouts
When Miroslav Zikmund and Jiří Hanzelka returned from their first trip in 1950, they were editing their first film in the Zlín film studios. They liked Zlín very much and decided to settle here. "They dealt with a number of work issues together, so it was practical for them to live together or in close proximity. Above all, they were looking for a place where they could store their extensive archive," says Magdaléna Hladká. They got the money from royalties for successful books.

Filmmaker Jaroslav Novotný helped them in their search for land. "As Miroslav Zikmund said - life is the exact sum of coincidences. And it was just a combination of circumstances that at the same time the director and former colleague of Jaroslav Novotný, Elmar Klos, was looking for a buyer for his villa," the director continues. Later Oscar winner Elmar Klos was the stepson of Josef Januštík. He bought the villa in 1942, but his mother and stepfather lived in it.
Klos's mother Marie Januštíková was a scout leader, she loved nature and camping. She therefore had the garden built as a forest park. Miroslav Zikmund was fascinated by it. The neighboring land was also for sale, and the couple decided that Zikmund would repair Januštík's villa and Hanzelka would build a house next door, which would also be a joint depository.
Handrails made from Linnaeus pies
At the film studios, Zikmund and Hanzelka also met the architect Zdenek Plesník. They hit it off and the travelers hired him. Plesník studied architecture with Pavel Janák, Josef Gočár and Jaroslav Fragner, and also had experience in Bať's construction department. He was one of the architects from Zlín who, even in the 1950s, continued Bať's functionalism, but he created his own style influenced by the buildings of Frank Lloyd Wright, Adolf Loos and August Peret, with hints of classicism. However, unlike Sorella, who was popular at the time, Plesník worked with classicism much more simply, he did not betray architecture politically.
He started with the renovation of Januštík's villa, which was built in 1953. He expanded the block with an extension that created a terrace and connected the house more with the garden. He used perforated concrete prefabs, which were popular among Zlín architects at the time, for the railings and cladding of the bay window. Miroslav Zikmund called them "Linen cakes".
The extension enlarged the bay window, the living room was expanded to include a dining area, and a cloakroom and ironing room were added to the service part of the ground floor. Under the terrace, the architect created a cellar. Upstairs, he turned two large bedrooms into three smaller ones, the space of the hall and the guest room was occupied by a study. There was also room left for a bathroom with a gym, in which Miroslav Zikmund exercised every day. He also had a photo chamber and a photo laboratory set up in the villa.
Eco-furniture from waste materials
A house for Jiří Hanzelka, built in 1954–56, was also being designed at the same time as the Zikmund Villa. It is bigger because of the archive and the organ that Jiří Hanzelka wanted there. "He lived with Mirko Zikmund for the first year and then moved into his own house," explains Magdaléna Hladká. Zikmund lived in a villa with his wife and son, alone after a divorce in the 1970s.
When Hanzelka moved to Prague in 1958, he and Zikmund donated their villa to the state with the condition that it must serve children. It housed a kindergarten, today it is a children's rehabilitation center. In the same style, Plesník designed a third villa in Zlín for the composer Zdeňko Liška, a friend of the travelers and author of the music for their films.
All three Plesníkov villas are also connected by furniture design by the architect's collaborator Miroslav Navrátil, one of the best Czech designers of the 20th century. He created almost all the furniture for Miroslav Zikmund. To this day, it is perfectly preserved, and the villa is therefore also a unique museum of 1950s design.
During the shortage of materials, Navrátil worked with waste veneers and joined the parts with straps instead of fittings. He also experimented with plastics. He was inspired by the Scandinavian style of Alvar Aalt and the organic design of Charles and Ray Eames or Eero Saarinen. For example, original plastic lamps or chairs and tables made of bent wood will attract attention.
No dead museum
Miroslav Zikmund lived in the villa for almost 70 years, but last year he decided to leave the house. He offered it for sale to Čestmír Vančur, president of the Zlín Film Festival, businessman, politician and philanthropist. He accepted the offer and established an endowment fund, with the help of which he is renovating the villa and the garden and wants to make it available to the public.
The goal is to manage the inventory and spread awareness about the pair of travelers, but also about the architect Plesník, the designer Navrátil and the Januštík couple. They are also trying to get money for the project from EEA and Norway funds. Only the essentials will be renovated in order to preserve the genius loci. "We want to let the interior age gently. Mr. Zikmund left a wish that the house be made available to the public, that it be preserved, but not preserved. So that it does not become a dead museum," explains Čestmír Vančura.
Čestmír Vančura, president of the Zlín Film FestivalUnder the terrace there will be facilities for visitors, space for discussion meetings and exhibitions. The fund is buying additional furniture from Miroslav Navrátil for the house. Insulation, utilities and some windows need to be repaired, as well as the garden that Zikmund loved. "He carefully wrote down and drew every tree on the map and took great care of the garden," says Čestmír Vančura. The villa could be open as early as next year, but it may be delayed due to the pandemic.
The villa and its garden are a cultural monument. The architect Petr Všetečka is working on the renovation of the house, who has completed, for example, the reconstruction of the Tomáš Bata Memorial or the Jurkovič villa in Brno. The garden is in charge of landscape architect Přemysl Krejčiřík, who restored the garden of Villa Tugendhat or the Flower Garden in Kroměříž.

