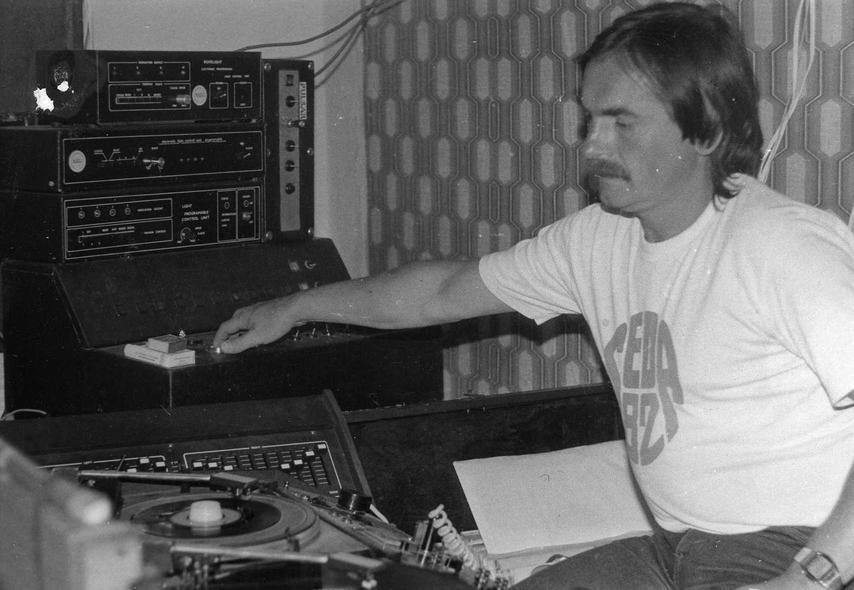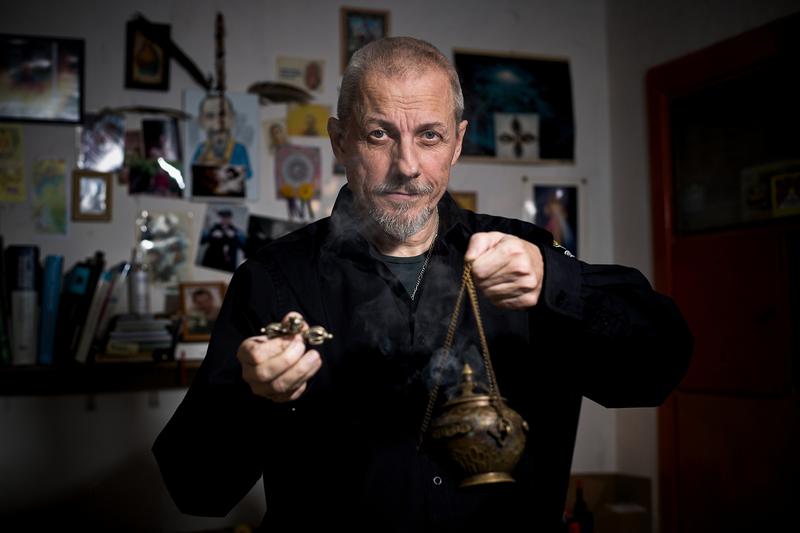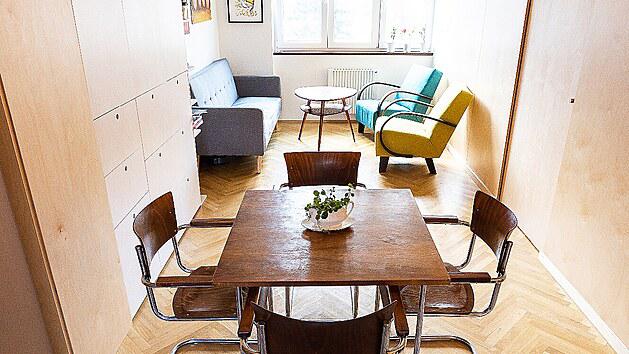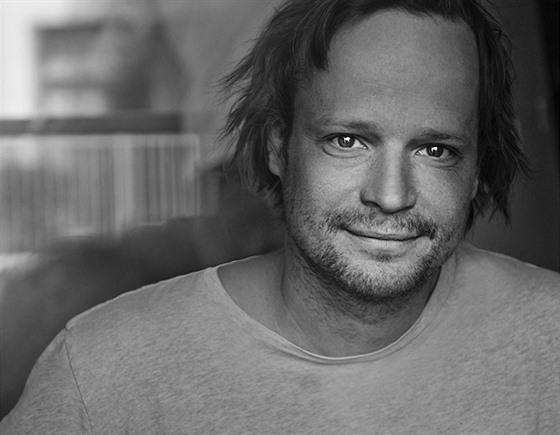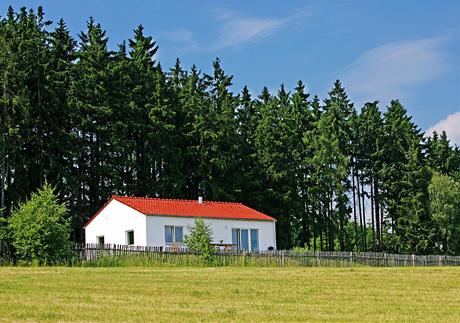
An elegant brick house fulfills all the wishes of its owner
An elegant brick house fulfills all the wishes of its owner
The house was built on a small plot with an area of 360 m2, where originally stood a small house from the 1920s. Together with the neighboring building, it formed a semi-detached house. However, the neighbors demolished their house and built a new one instead.
Also on the owner's land, all work began first with the demolition of the old building. It was replaced by a new building, corresponding to the requirements of modern life.
The architect got the project in the study phase, so she finished the house design and adjusted it to the investor's satisfaction.
The house consists of two basic materials - a two-storey living area with a floor area of one floor of about 65 m2 and a triple garage occupying an area of 55 m2. Above the garage is a residential terrace. The building is a typical brick building with contact insulation. Elegant brick facing strips are then glued to the insulation. A light gray concrete trowel is applied to the wall surface of the adjacent three-seater garage.
The roof of the house is covered with modern aluminum folded shingles in anthracite color. The gutter system is designed as a so-called invisible, ie. is hidden behind the attic and subsequently in the facade of the house. Rainwater is drained into a retention tank under the garden, from where it is pumped by an automatic irrigation system.
The central vacuum cleaner helps to easily clean the house, which is separated from the utility room and opens into the hallway, kitchen and fireplace.
There is also an audio system throughout the house, finished with speakers in the ceilings, music can be listened to in all living rooms, including bathrooms. Both of these systems represent relatively large space requirements in terms of wiring in the walls and it was not easy to place them in the house and not disturb the statics of the house - the owner came with the desire to have these elements in his house during construction. In the end, however, everything worked out to his satisfaction.
The house is heated by a gas boiler, to which are connected both retro-style radiators and underfloor heating located in the main room on the ground floor, in the hallway and in the bathrooms.
The audio system and the entire heating system can be easily controlled using a mobile phone.
The house is connected to the electricity grid, but the owner has proactively had the roof prepared for the possible addition of solar panels.
The interior of the house is dominated by natural materials and colors in a timeless spirit. The architect bet mainly on oak wood, which she used for the floors in the colored dark shade and in the bleached shade mainly on the kitchen furniture, including a large rectangular dining table, which was made to measure by a carpenter.

The wood is complemented by black natural granite countertops used as a kitchen worktop as well as wall and floor tiling around a modern fireplace insert and a decorative "smudge" painting on an acrylic base on the walls in the living room.
Our attention in the kitchen was attracted mainly by the interesting solution of the bell-shaped, telescopic hood, which had to be inserted as deep as possible into the ceiling.
The stainless steel ring embedded in the ceiling is used to anchor it to the ceiling and was made to measure by locksmiths.
| We were interested in ... |
| A nice feature of the house is the consistent repetition of procedures and materials. Whether it is in the main room the use of natural granite not only on the kitchen worktops, but also on the tiles around the fireplace and on the floor in front of it, or the natural mirroring of the house in the form of a pergola in a small garden. It takes over all its exterior features - brick cladding strips, roofing made of aluminum shingles and the already mentioned granite work surfaces. |
An important moment in the design of the building was the assessment of the load-bearing capacity of the ceilings in the house and the garage. In both places, either a large space bath or even a whirlpool was to be located in the middle of the area (not close to the wall).
However, if these bathing vessels are free in the space, the load on the floor / ceiling of the lower room will increase by at least half a ton at the given place after filling with water and then entering the person. In both cases, it was therefore necessary to take the load into account when designing the ceilings from the very beginning.
Half-recessed built-in pieces of furniture are an interesting idea in the bathroom. It is a custom-made wardrobe for cosmetics and towels and a smaller mirror cabinet above the sink.
Thanks to the partial recess, they do not take up so much space in the bathroom and at the same time they have a classic 20 cm, resp. 30 centimeters deep.
The house has a simple and practical layout. Most of the ground floor is occupied by a common room combining the function of kitchen, dining room and living room. It is entered from the hall, from where the door to the toilet and the utility room also lead. From here, stairs also lead to the upper floor, where the owner's bedroom has an adjoining bathroom and an open dressing room.
The second large room serves as a study, possibly as a guest room, which also has its own bathroom. It is from this room that the terrace opens, which is actually the roof of the triple garage. Its surface is covered partly with gravel and partly with wood.
The dominant feature of the terrace is an outdoor whirlpool made of artificial leather with a wooden gallery, lined with wood. The whirlpool is surrounded by glowing plastic flower pots, which not only function as intimate lighting in the dark, but also provide the owner with the necessary privacy with a light shadow in the direction from the street.
The terrace can be reached not only from the guest room, but also by stairs directly from the garden.
write us
Have you built a new house, renovated an apartment or do you have a nicely furnished garden and would you like to show off and inspire other readers?
Write to us at the editorial office at bydleni@novinky.cz, attach a few accompanying sentences and a few pictures of your work.
yknivoNumanzeSaNyknalC
