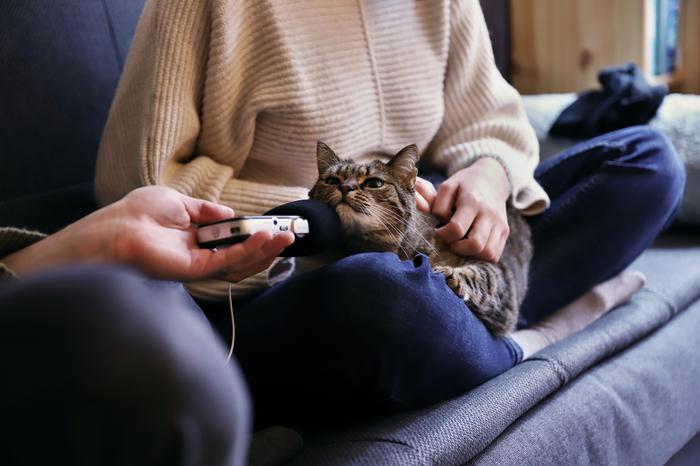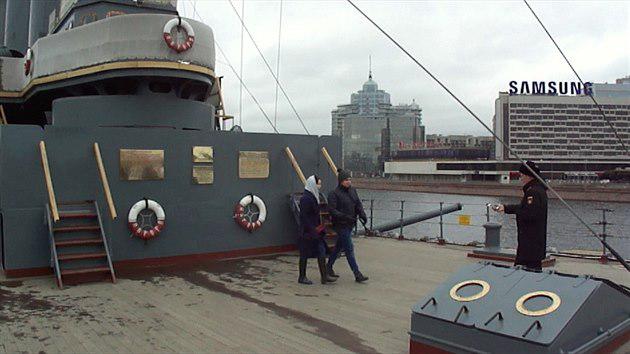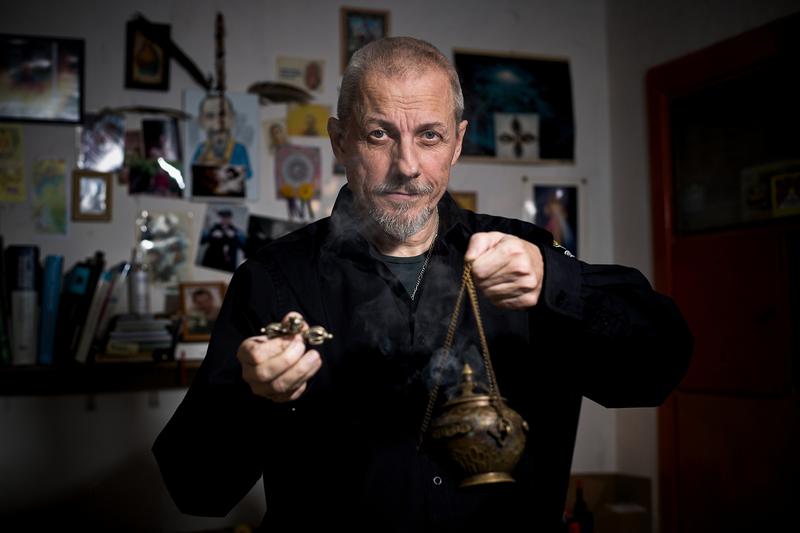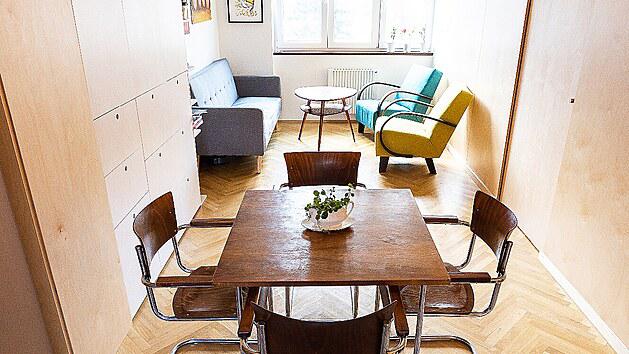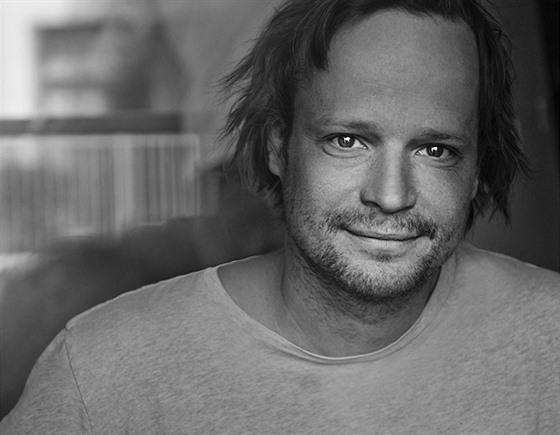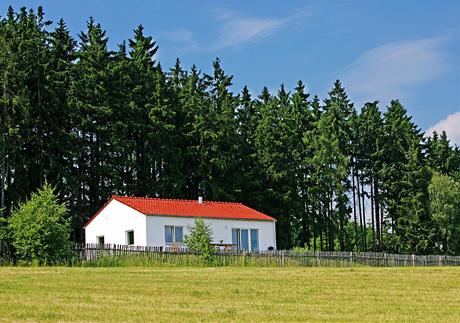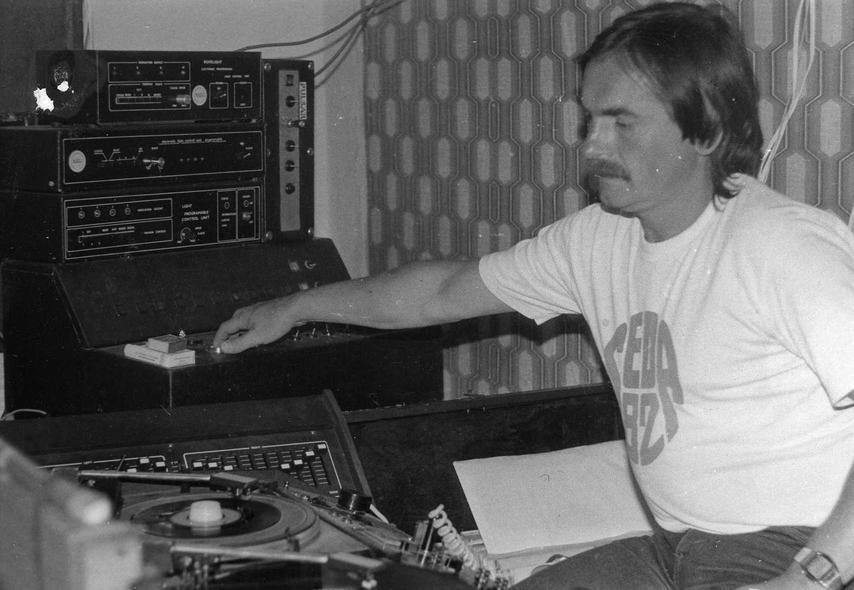
After the reconstruction, only the pump remained from the old house, the house is almost entirely new
"The task for us was to renovate the house so that it meets the technological and aesthetic requirements of the present time as much as possible and at the same time preserves its village character and charm," explains architect Martin Poledníček from the Destyl studio.
The original appearance of the house
The interior itself was to be an interesting combination of traditional and modern elements. Here, modern elements went hand in hand with elements such as a brick vault to create a complete, cozy impression.
The studio submitted the project to the Interior of the Year 2020 competition in the category Private interior - reconstruction. For the sixth year, architects and interior designers from the Czech Republic and Slovakia could apply until February 28, 2021.
Due to the pandemic, the winners will be announced at the international congress on housing, design and architecture Living Forum in Prague's DOX Contemporary Art Center on Tuesday 21. September 2021.

Everything is different
During the unveiling of the original structures and during the demolition work, the very poor condition of the building was repeatedly encountered. The original roof and ceiling were evaluated as unsatisfactory, static cracks also appeared in the original vault.
"The house had no foundations, the load-bearing walls were not connected to each other, and rising damp also posed significant problems. The scale of the planned reconstruction was thus constantly increasing. With a slight exaggeration, we only had the original red pump left," recalls Martin Poledníček.
| 30 photos |
In the end, the house was rebuilt almost from the ground up. Nevertheless, it was possible to preserve the shape and layout of the original building and to realize the vaults exactly as they were in the original building.
Comfort for the family
On the ground floor of the house, in addition to the living room with kitchen, there is a bedroom for guests, and on the first floor there is a children's room, a study with a dressing room and a master bedroom. The total usable area of the house is 229 m2.
The house is plastered just like the original building, the shutters around the windows have also been preserved. The newly built part, where the main entrance is, was lined with stone. It is marl that was mined in the given locality. On the roof of this part and on the dormer, the architects used corrugated sheet metal in an anthracite shade. As in the interior, we work here with the principle of a balanced combination of period elements with modern ones.
Project authors:Ing. arch. Martin Poledníček, Ing. arch. Anna Línková, Ing. Radek Eis and Stanislav Janíček
A large living kitchen in vanilla color and with a wooden floor creates a cozy impression.
Interests |

