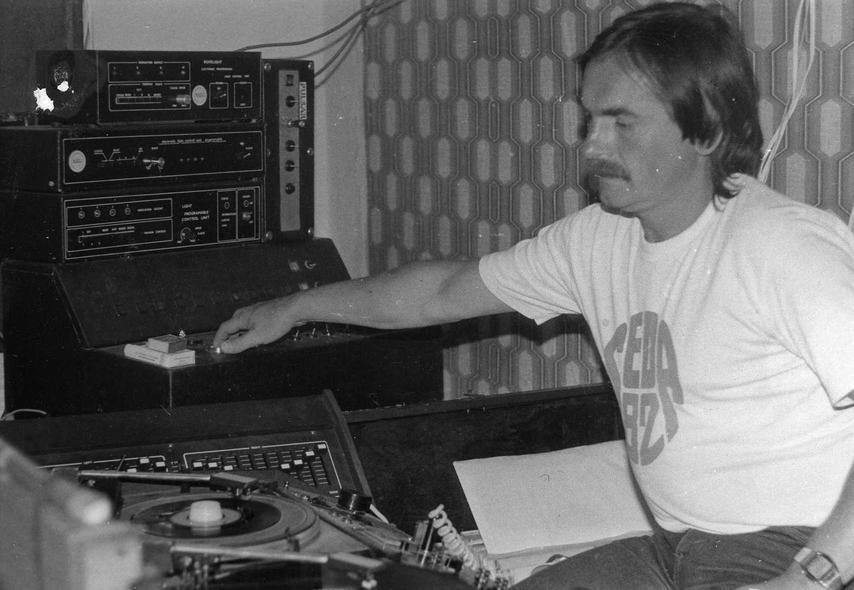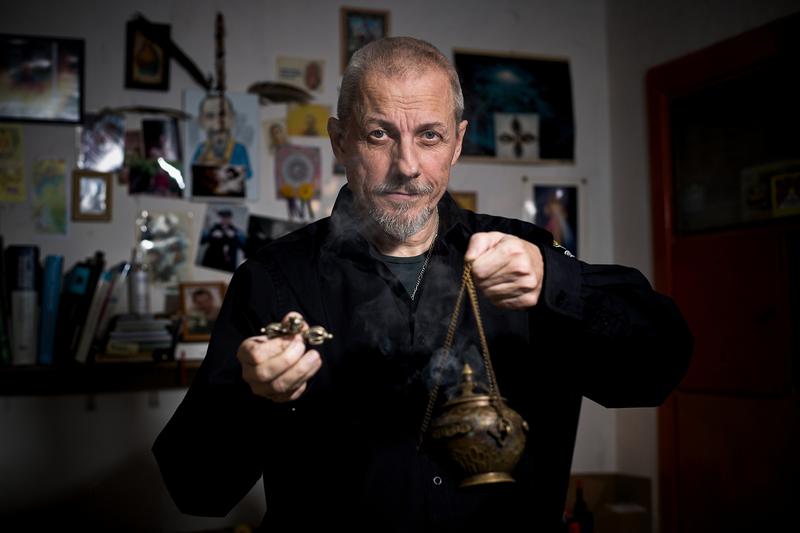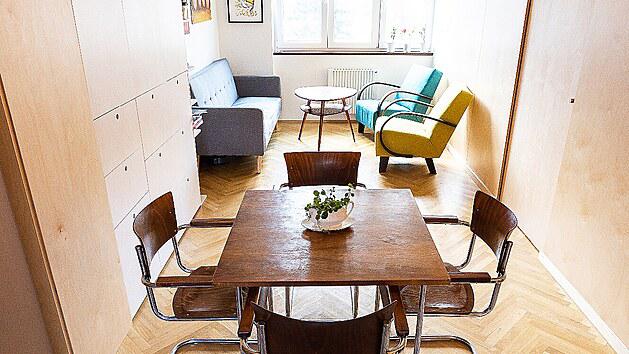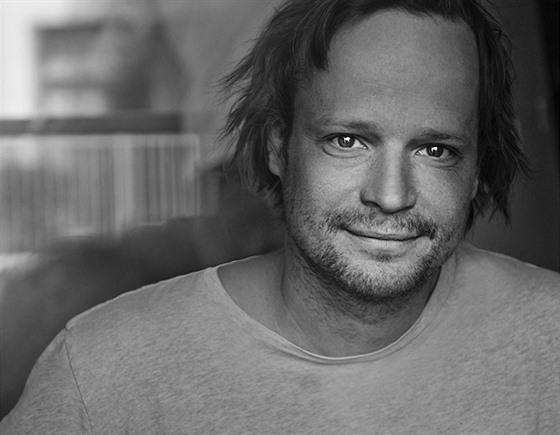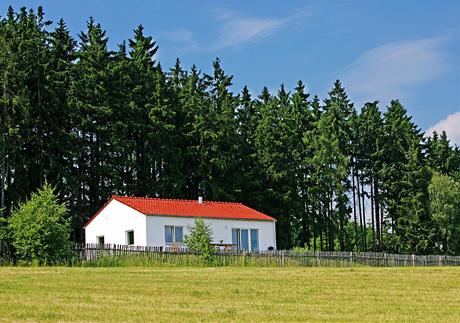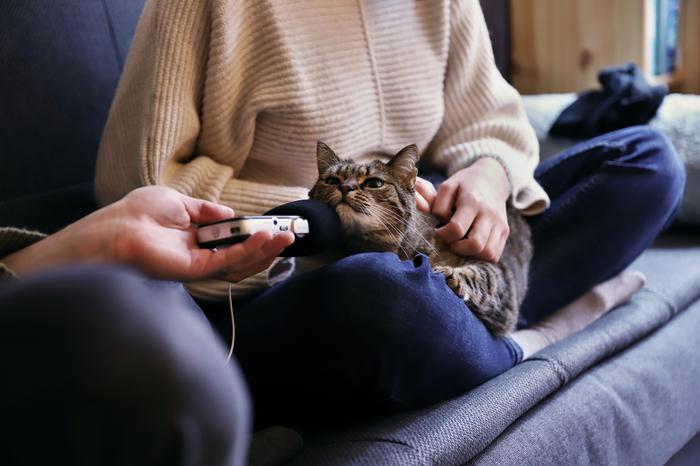
A poorly designed apartment got a second chance.Is trendy home for young people
A badly managed apartment got a second chance. It is a trendy home for young people
Pražská Letná is generally regarded as an ideal location for living. The proximity of parks, civic amenities and transport accessibility attract young families who want to live in the city center. Such are the investors who bought an apartment in the attic on Kamenická Street. It was created in the 1990s, and unfortunately it carried a lot of ailments typical of that period.
The biggest drawback of the apartment was the unsatisfactory layout with several sloping walls and a difficult to use but spacious corridor. The investors wanted to transform an unusable space with cold and too dark paving into a welcoming entrance to the apartment.
| You can also read about other interesting apartment transformations here: |
| A young man has an apartment furnished in Brazilian style and with a ping-pong table |
| Successful restart of a two-room block of flats |
| Transformation of a small apartment into a home for a young student |
| Transformation of an apartment in a Jihlava townhouse |
Due to the slopes, several deaf and hard-to-reach places were available. Although the apartment has 88 m2, it felt oppressive. Therefore, the main idea was to open up the available space and increase its functionality, increase the living space and give the apartment new and fresh colors.
When solving the layout, the architects got rid of illogical places and generally concentrated on opening up the layout and transforming the apartment to the current living standard. They tore down the partition between the kitchen-living room and the hallway, getting rid of a dark hallway with an excess of doors.
The dominant feature of the maisonette living room became a distinctive libraryHousingDuring the demolition work, the architects discovered two hidden steel columns in the middle of the plasterboard partitions, which had to be retroactively incorporated into the design.
The living space has also been enlarged by the previously divided hall, today the entrance part is separated from the rest of the apartment only by an atypical wardrobe.
The original paving was replaced by parquet floors, which follow on from the original ones, which were refurbished. Untraditionally, parquet floors are also used in the kitchen, thanks to which the space feels whole and cozy. Parquet floors have been specially treated to withstand kitchen use.

Bold kitchen
The kitchen is designed to measure, the space enters the breakfast counter, which combines a precise locksmith construction and gold sheet blocks, which are repeated in other parts of the kitchen.
The color gold is used in the kitchen in combination with bold navy blue.
Reconstruction changed everything. Instead of a bathroom, there is a kitchen, the children's room is hidden.LivingThe kitchen is designed as a distinctive block that is part of the living area. The appliances are integrated directly into the atypical kitchen furniture.
The fact that no cladding is used here also greatly helps the cleanliness of the interior. Instead of traditional ceramic cladding, the architects chose a waterproof coating.
Tailor-made home
In the living area there is an atypical pink modular sofa that can be folded into a square to create a comfortable sleeping place for guests. The room is ready for the installation of a data projector for luxurious movie nights.
The tiles of the Prague metro color connect to the warm interior and the sofa.
It was clear from the beginning that greenery would play a role in the apartment, the investor is a lover of indoor plants and there had to be enough space for them in the interior. The architects therefore covered the atypical niche in the corner of the living room with indoor flowers.
Completely new and atypical furniture is followed by quality older furniture from grandparents, which has great emotional value for investors.
Great courage of investors
“We appreciate the great courage and trust of investors. It was a pleasure to work for a young couple who weren't afraid of gold cabinets or original tiles, which you would skip in a regular tiling showroom, because it would seem too expressive," architect Pavel Lejdar evaluates the collaboration.
The atypically designed interior is seconded by non-traditional furniture and colorsLivingAnother unusual element of the apartment is the door to the master bedroom. Instead of a sloping wall, the architects designed a special frameless L-shaped door for the entire height of the room. Thanks to them, the kitchen is as long as possible and there is no blind corner in the hallway.
The bathroom and toilet are newly designed in the apartment. There was a spacious toilet with a urinal (which helps the harmonious coexistence of investors) and an entrance to a closed laundry room.
The new bathroom is simply laid out to maximize space and be easy to maintain. The gold sheet blocks on the bathroom cabinet of the double sink are repeated here. The cream tiles in the bathroom give a warm impression, the playfulness is supported by the tiles with a creative painting imitating a hand drawing.
The kitchen became part of the living room. Photo: Michaela Klementová and magazine Living between panels
